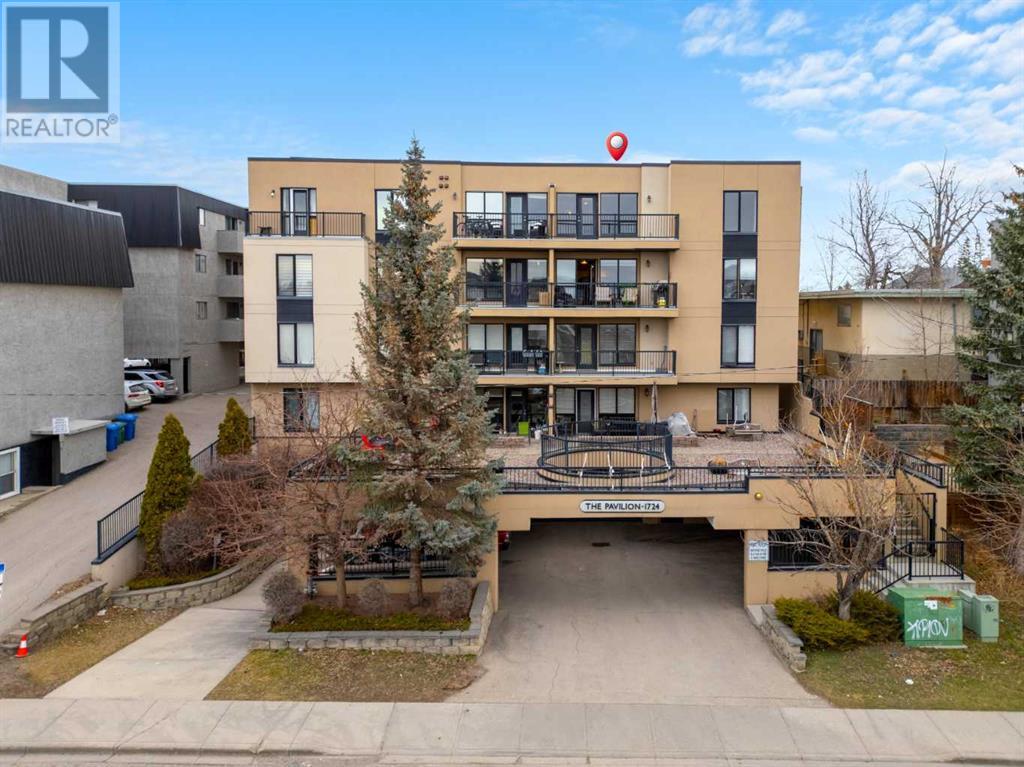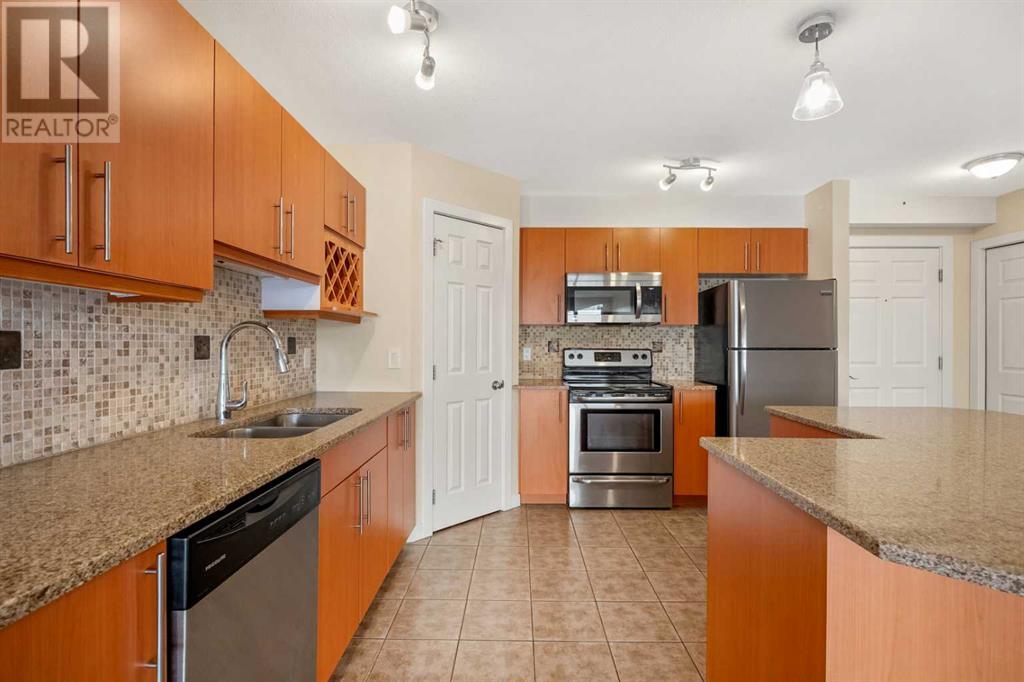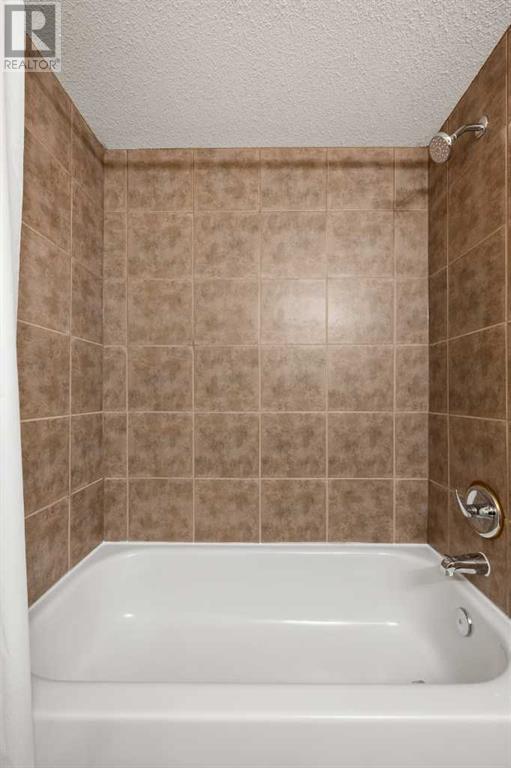402, 1724 26 Avenue Sw Calgary, Alberta T2T 1C8
$289,900Maintenance, Condominium Amenities, Common Area Maintenance, Heat, Insurance, Ground Maintenance, Parking, Property Management, Reserve Fund Contributions, Sewer, Waste Removal, Water
$847.92 Monthly
Maintenance, Condominium Amenities, Common Area Maintenance, Heat, Insurance, Ground Maintenance, Parking, Property Management, Reserve Fund Contributions, Sewer, Waste Removal, Water
$847.92 MonthlyPENTHOUSE CORNER UNIT WITH UNOBSTRUCTED SOUTHERN VIEWS IN THE PAVILION! Wow, this exceptional TOP FLOOR unit could be the one. If space is what you’re looking for with no neighbours above, this unit showcases 1073 sq.ft of total living space with 2 bedrooms, 2 bathrooms and a large balcony to enjoy, just in time for summer. As soon as you step into this great home, you’ll feel the size of the unit and notice all the great natural sunlight shining through all the large windows. The Kitchen is expansive with stainless steel appliance package, corner pantry and stone counters. The living and dining areas are massive and a rare find in an apartment. The primary bedroom with 4pc ensuite, walk-in closet and stunning views is strategically located at the end of the hall for maximum privacy. The 2nd bedroom is located close by, across from the 4pc main bath and near the huge laundry room with stacked washer/dryer. Very well-run complex with in-floor heating including in the condo fees. Additional highlights included a secure, heated underground parking stall, common courtyard to enjoy and a community Canada post mailbox for all your larger deliveries. This gorgeous home is located steps to the desirable Marda Loop shopping district, parks, pathways, tennis courts, public transportation and so much more. VIRTUAL TOUR AVAILABLE! (id:57810)
Property Details
| MLS® Number | A2210188 |
| Property Type | Single Family |
| Community Name | Bankview |
| Amenities Near By | Park, Playground, Recreation Nearby, Schools, Shopping |
| Community Features | Pets Allowed With Restrictions |
| Features | Closet Organizers, No Smoking Home, Parking |
| Parking Space Total | 1 |
| Plan | 0511708 |
Building
| Bathroom Total | 2 |
| Bedrooms Above Ground | 2 |
| Bedrooms Total | 2 |
| Appliances | Refrigerator, Dishwasher, Stove, Microwave Range Hood Combo, Window Coverings, Washer/dryer Stack-up |
| Architectural Style | Bungalow |
| Constructed Date | 2005 |
| Construction Material | Wood Frame |
| Construction Style Attachment | Attached |
| Cooling Type | None |
| Exterior Finish | Stucco |
| Fire Protection | Full Sprinkler System |
| Flooring Type | Carpeted, Ceramic Tile, Laminate |
| Heating Fuel | Natural Gas |
| Heating Type | In Floor Heating |
| Stories Total | 1 |
| Size Interior | 1,073 Ft2 |
| Total Finished Area | 1073.2 Sqft |
| Type | Apartment |
Parking
| Underground |
Land
| Acreage | No |
| Land Amenities | Park, Playground, Recreation Nearby, Schools, Shopping |
| Size Total Text | Unknown |
| Zoning Description | M-c2 |
Rooms
| Level | Type | Length | Width | Dimensions |
|---|---|---|---|---|
| Main Level | 4pc Bathroom | 7.33 Ft x 5.42 Ft | ||
| Main Level | 4pc Bathroom | 7.25 Ft x 5.42 Ft | ||
| Main Level | Bedroom | 11.25 Ft x 9.50 Ft | ||
| Main Level | Dining Room | 12.83 Ft x 7.50 Ft | ||
| Main Level | Foyer | 10.25 Ft x 4.83 Ft | ||
| Main Level | Kitchen | 13.83 Ft x 12.08 Ft | ||
| Main Level | Laundry Room | 9.33 Ft x 6.75 Ft | ||
| Main Level | Living Room | 13.17 Ft x 12.83 Ft | ||
| Main Level | Primary Bedroom | 14.92 Ft x 12.58 Ft |
https://www.realtor.ca/real-estate/28144513/402-1724-26-avenue-sw-calgary-bankview
Contact Us
Contact us for more information





















































