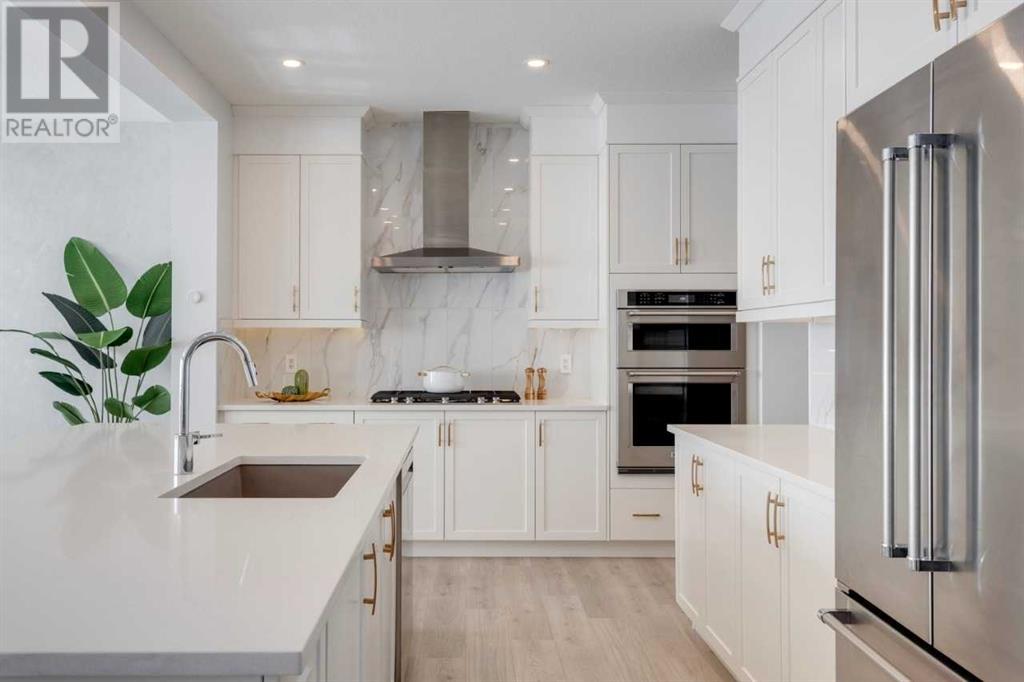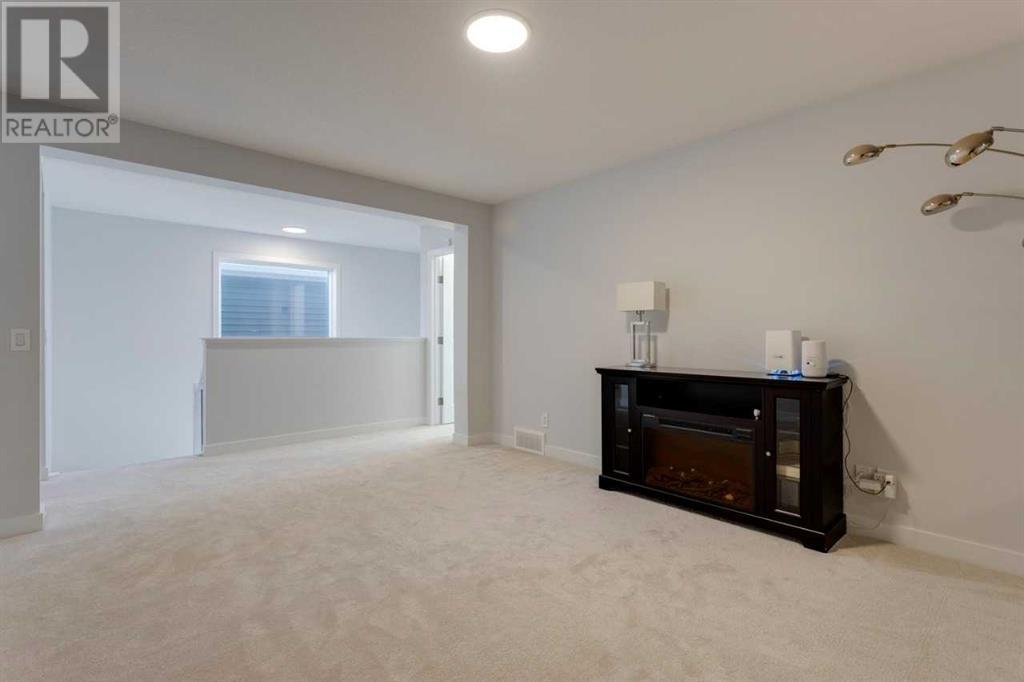3 Bedroom
3 Bathroom
2,613 ft2
See Remarks
Forced Air
$905,000
An incredible opportunity to own a stunning home in Glacier Ridge, a vibrant NorthWest (NW) community with parks and playgrounds. This spacious home is designed for comfort and efficiency, featuring two high-efficiency furnaces with MERV 13 filters, integrated humidifiers and UVC air purification, air conditioning for the top floor, a 6-solar-panel system, triple-pane windows, a Navien tankless water heater, and a 2-car garage with an EV charging outlet. The gourmet kitchen boasts a 9-ft ceiling, quartz countertops, built-in stainless steel appliances, a large island, and a walk-in pantry. The open-concept main floor includes a foyer with a walk-in closet, mudroom, flex room, half-bath, and sunlit living/dining areas. Upstairs, the primary suite offers a spa-like ensuite with his-and-her spaces and the walk-in closets. You’ll also find two additional bedrooms, a full bath, a bonus room, and a spacious laundry with a separate walk-in linen closet. Additional perks include a side entrance, 12x10 deck with a BBQ gas line, and basement rough-in plumbing. (id:57810)
Property Details
|
MLS® Number
|
A2210111 |
|
Property Type
|
Single Family |
|
Neigbourhood
|
Glacier Ridge |
|
Community Name
|
Glacier Ridge |
|
Amenities Near By
|
Park, Playground, Schools |
|
Features
|
No Smoking Home |
|
Parking Space Total
|
4 |
|
Plan
|
2211182 |
|
Structure
|
Deck |
Building
|
Bathroom Total
|
3 |
|
Bedrooms Above Ground
|
3 |
|
Bedrooms Total
|
3 |
|
Appliances
|
Washer, Refrigerator, Cooktop - Gas, Dishwasher, Dryer, Microwave, Oven - Built-in, Hood Fan, Window Coverings, Garage Door Opener, Water Heater - Tankless |
|
Basement Development
|
Unfinished |
|
Basement Type
|
Full (unfinished) |
|
Constructed Date
|
2022 |
|
Construction Material
|
Wood Frame |
|
Construction Style Attachment
|
Detached |
|
Cooling Type
|
See Remarks |
|
Exterior Finish
|
Brick, Vinyl Siding |
|
Flooring Type
|
Carpeted, Ceramic Tile, Laminate |
|
Foundation Type
|
Poured Concrete |
|
Half Bath Total
|
1 |
|
Heating Fuel
|
Natural Gas |
|
Heating Type
|
Forced Air |
|
Stories Total
|
2 |
|
Size Interior
|
2,613 Ft2 |
|
Total Finished Area
|
2613.18 Sqft |
|
Type
|
House |
Parking
Land
|
Acreage
|
No |
|
Fence Type
|
Not Fenced |
|
Land Amenities
|
Park, Playground, Schools |
|
Size Depth
|
34.03 M |
|
Size Frontage
|
9.55 M |
|
Size Irregular
|
325.00 |
|
Size Total
|
325 M2|0-4,050 Sqft |
|
Size Total Text
|
325 M2|0-4,050 Sqft |
|
Zoning Description
|
R-g |
Rooms
| Level |
Type |
Length |
Width |
Dimensions |
|
Main Level |
2pc Bathroom |
|
|
.00 Ft x .00 Ft |
|
Main Level |
Kitchen |
|
|
15.00 Ft x 10.75 Ft |
|
Main Level |
Dining Room |
|
|
15.00 Ft x 107.00 Ft |
|
Main Level |
Living Room |
|
|
15.00 Ft x 14.25 Ft |
|
Main Level |
Foyer |
|
|
9.92 Ft x 9.33 Ft |
|
Main Level |
Den |
|
|
11.08 Ft x 8.58 Ft |
|
Main Level |
Other |
|
|
6.08 Ft x 5.58 Ft |
|
Upper Level |
4pc Bathroom |
|
|
.00 Ft x .00 Ft |
|
Upper Level |
5pc Bathroom |
|
|
.00 Ft x .00 Ft |
|
Upper Level |
Bonus Room |
|
|
14.67 Ft x 12.00 Ft |
|
Upper Level |
Laundry Room |
|
|
10.58 Ft x 5.00 Ft |
|
Upper Level |
Storage |
|
|
5.67 Ft x 4.83 Ft |
|
Upper Level |
Primary Bedroom |
|
|
14.00 Ft x 11.42 Ft |
|
Upper Level |
Bedroom |
|
|
12.58 Ft x 12.50 Ft |
|
Upper Level |
Bedroom |
|
|
13.17 Ft x 12.92 Ft |
https://www.realtor.ca/real-estate/28144961/153-edith-villas-nw-calgary-glacier-ridge





















































