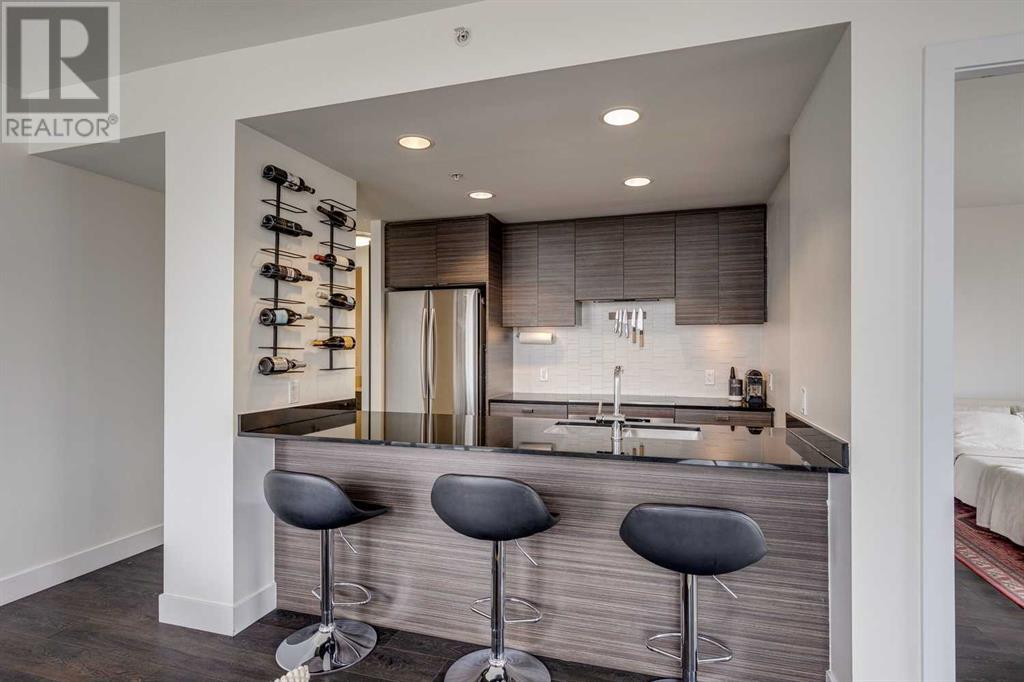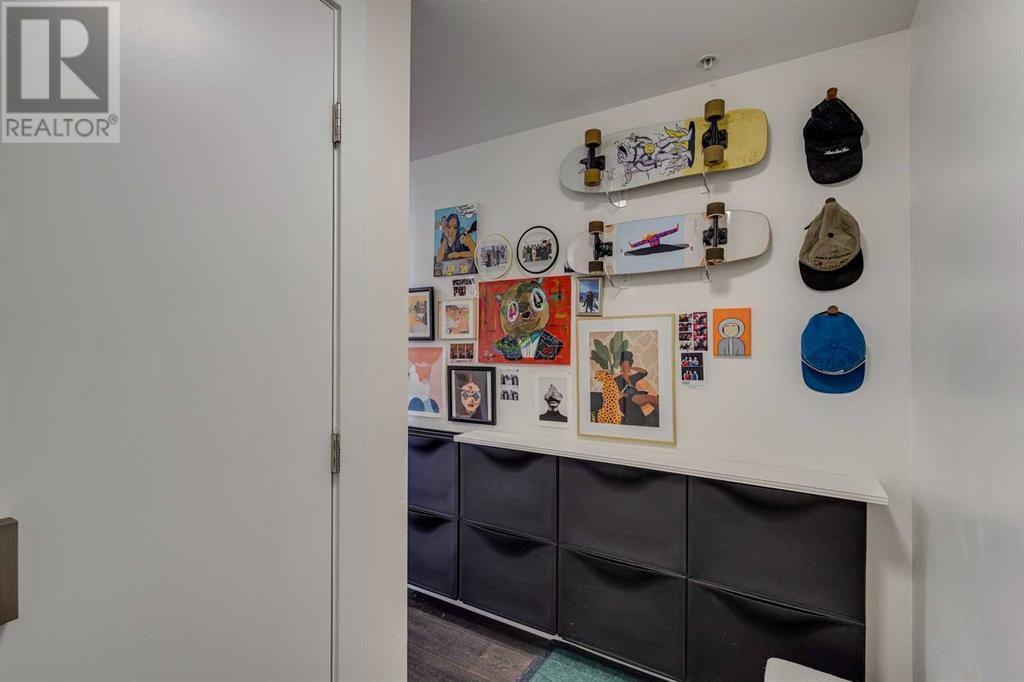808, 1500 7 Street Sw Calgary, Alberta T2R 1A7
$444,900Maintenance, Condominium Amenities, Common Area Maintenance, Heat, Insurance, Property Management, Reserve Fund Contributions, Sewer, Waste Removal, Water
$630.40 Monthly
Maintenance, Condominium Amenities, Common Area Maintenance, Heat, Insurance, Property Management, Reserve Fund Contributions, Sewer, Waste Removal, Water
$630.40 MonthlyWelcome to your inner-city retreat at The Drake, located in one of the best spots in the Beltline. This 2 bed, 2 bath corner unit sits on the 8th floor, offering great downtown views and a functional layout that suits both quiet nights in and everything 17th Ave has to offer right outside your door. You're steps away from some of Calgary’s best restaurants, coffee shops, fitness studios, parks and shopping. Inside, the unit opens with a proper entryway, including laundry and storage tucked neatly out of the way. There’s a 3-piece bathroom just off the hall ideal for guests or roommates. The main living area is bright and open, with floor-to-ceiling windows bringing in natural light and showcasing the city beyond. The kitchen features granite countertops, stainless steel appliances, plenty of cabinet space, and a breakfast bar island which is perfect for cooking or casual meals. The primary bedroom includes more downtown views and a private ensuite, while the second bedroom works well as a guest room, home office, or whatever else you need. You’ll also appreciate the titled underground parking stall, separate storage unit, and balcony to enjoy your morning coffee or evening glass of wine. It isn't often units on this corner are for sale and it's really the perfect space and location, offering the best of inner-city living with everything you need close by. (id:57810)
Property Details
| MLS® Number | A2209474 |
| Property Type | Single Family |
| Community Name | Beltline |
| Amenities Near By | Park, Playground, Recreation Nearby, Schools, Shopping |
| Community Features | Pets Allowed With Restrictions |
| Features | Back Lane, Closet Organizers, No Animal Home, No Smoking Home, Parking |
| Parking Space Total | 1 |
| Plan | 1313100 |
Building
| Bathroom Total | 2 |
| Bedrooms Above Ground | 2 |
| Bedrooms Total | 2 |
| Appliances | Refrigerator, Dishwasher, Stove, Oven, Hood Fan, Window Coverings, Washer & Dryer |
| Architectural Style | Bungalow |
| Constructed Date | 2012 |
| Construction Material | Poured Concrete |
| Construction Style Attachment | Attached |
| Cooling Type | None |
| Exterior Finish | Concrete, Stucco |
| Flooring Type | Ceramic Tile, Laminate |
| Heating Fuel | Natural Gas |
| Heating Type | Baseboard Heaters |
| Stories Total | 1 |
| Size Interior | 765 Ft2 |
| Total Finished Area | 765.39 Sqft |
| Type | Apartment |
Parking
| Underground |
Land
| Acreage | No |
| Land Amenities | Park, Playground, Recreation Nearby, Schools, Shopping |
| Landscape Features | Landscaped |
| Size Total Text | Unknown |
| Zoning Description | Dc |
Rooms
| Level | Type | Length | Width | Dimensions |
|---|---|---|---|---|
| Main Level | Kitchen | 9.58 Ft x 8.25 Ft | ||
| Main Level | Dining Room | 10.00 Ft x 6.33 Ft | ||
| Main Level | Other | 6.67 Ft x 4.08 Ft | ||
| Main Level | Laundry Room | 4.50 Ft x 2.17 Ft | ||
| Main Level | Primary Bedroom | 13.00 Ft x 10.67 Ft | ||
| Main Level | Bedroom | 13.67 Ft x 9.67 Ft | ||
| Main Level | 3pc Bathroom | 8.00 Ft x 4.08 Ft | ||
| Main Level | 4pc Bathroom | 7.25 Ft x 4.92 Ft |
https://www.realtor.ca/real-estate/28146316/808-1500-7-street-sw-calgary-beltline
Contact Us
Contact us for more information


































