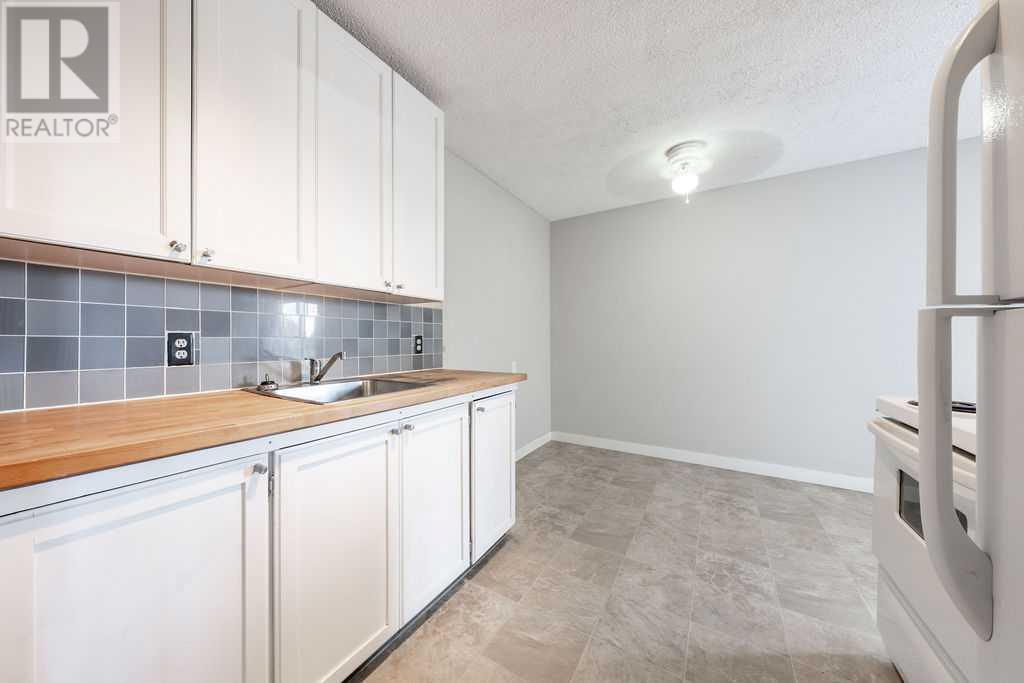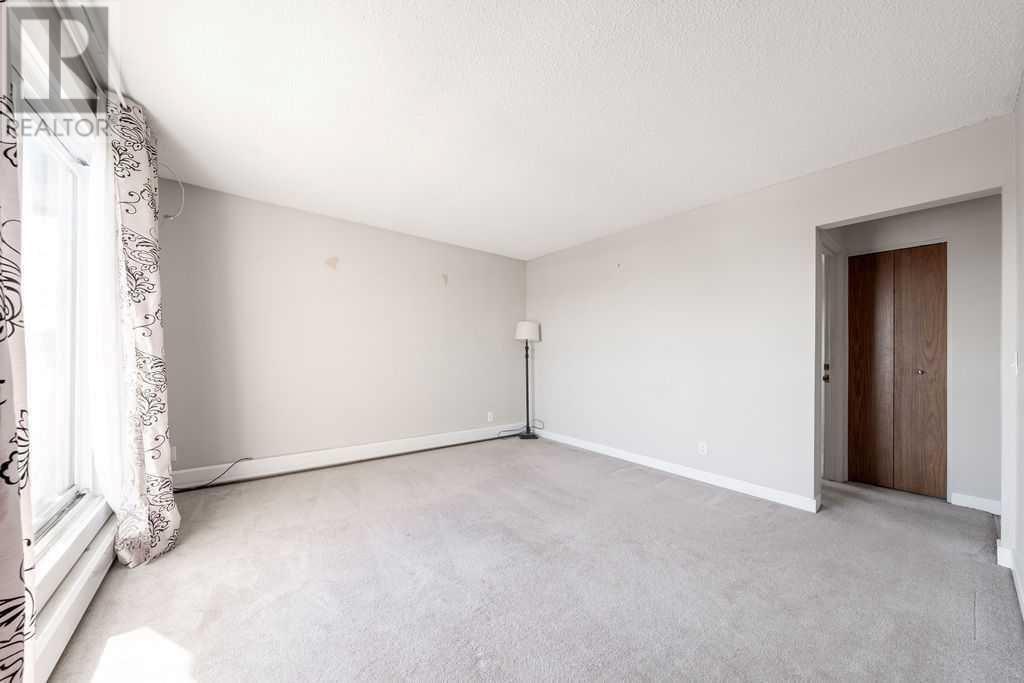8, 232 Sabrina Way Sw Calgary, Alberta T2W 2N6
$199,900Maintenance, Common Area Maintenance, Heat, Parking, Property Management, Reserve Fund Contributions, Sewer, Water
$556 Monthly
Maintenance, Common Area Maintenance, Heat, Parking, Property Management, Reserve Fund Contributions, Sewer, Water
$556 MonthlyHere is your chance to own an affordable apartment in today's thriving market!! This well ran, professionally managed complex features 8 units in the heart of Southwood. Unit is located on the top floor, with a East facing balcony and an abundance of windows allowing in natural light. Inside you are greeted with an open concept layout, 1 generous sized bedroom and a 4 pc bath. Note: Adult only, no smoking, no pets building. Unit also includes 1 parking stall and a secured storage locker right outside the unit. Complex has a shared laundry room. Conveniently located next to transit, shopping and schools. (id:57810)
Property Details
| MLS® Number | A2207236 |
| Property Type | Single Family |
| Neigbourhood | Southwood |
| Community Name | Southwood |
| Amenities Near By | Playground, Schools, Shopping |
| Community Features | Pets Not Allowed |
| Features | See Remarks, No Animal Home, No Smoking Home, Parking |
| Parking Space Total | 1 |
| Plan | 7710219 |
| Structure | None |
Building
| Bathroom Total | 1 |
| Bedrooms Above Ground | 1 |
| Bedrooms Total | 1 |
| Amenities | Laundry Facility |
| Appliances | Refrigerator, Stove |
| Architectural Style | Bungalow |
| Basement Type | None |
| Constructed Date | 1976 |
| Construction Material | Wood Frame |
| Construction Style Attachment | Attached |
| Cooling Type | None |
| Exterior Finish | See Remarks, Stucco |
| Flooring Type | Carpeted, Linoleum |
| Foundation Type | Poured Concrete |
| Heating Fuel | Natural Gas |
| Heating Type | Hot Water |
| Stories Total | 1 |
| Size Interior | 507 Ft2 |
| Total Finished Area | 506.58 Sqft |
| Type | Apartment |
Parking
| Other |
Land
| Acreage | No |
| Land Amenities | Playground, Schools, Shopping |
| Size Total Text | Unknown |
| Zoning Description | M-c1 |
Rooms
| Level | Type | Length | Width | Dimensions |
|---|---|---|---|---|
| Main Level | Other | 4.00 Ft x 5.00 Ft | ||
| Main Level | Kitchen | 6.33 Ft x 8.83 Ft | ||
| Main Level | Dining Room | 6.17 Ft x 9.33 Ft | ||
| Main Level | Living Room | 12.50 Ft x 13.08 Ft | ||
| Main Level | Primary Bedroom | 10.00 Ft x 10.17 Ft | ||
| Main Level | Other | 4.67 Ft x 9.83 Ft | ||
| Main Level | 4pc Bathroom | 6.83 Ft x 6.67 Ft |
https://www.realtor.ca/real-estate/28130068/8-232-sabrina-way-sw-calgary-southwood
Contact Us
Contact us for more information






















