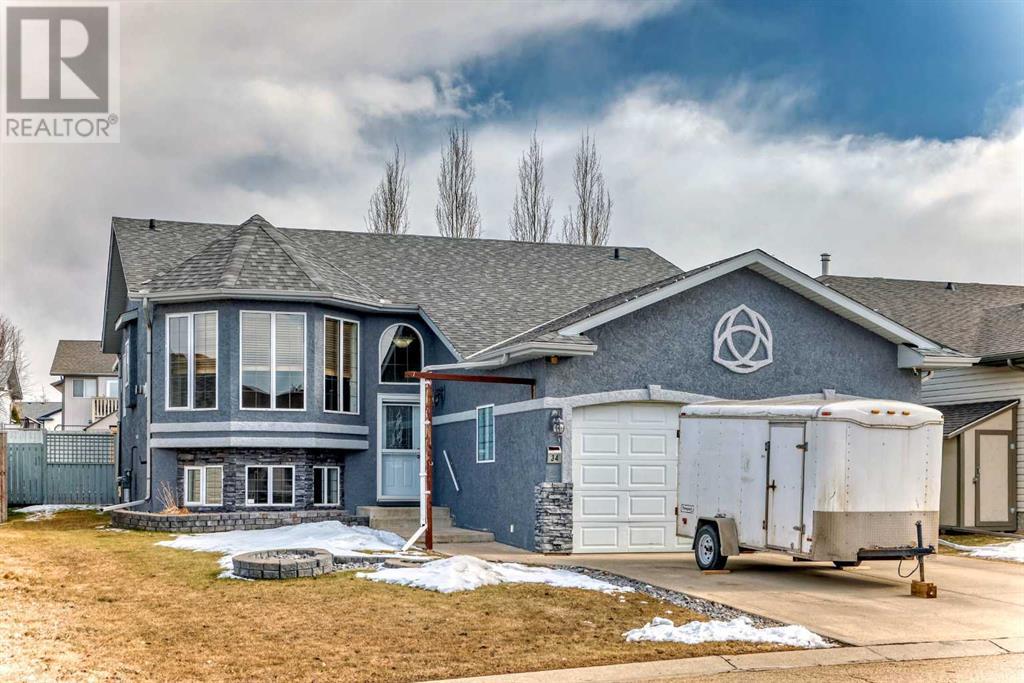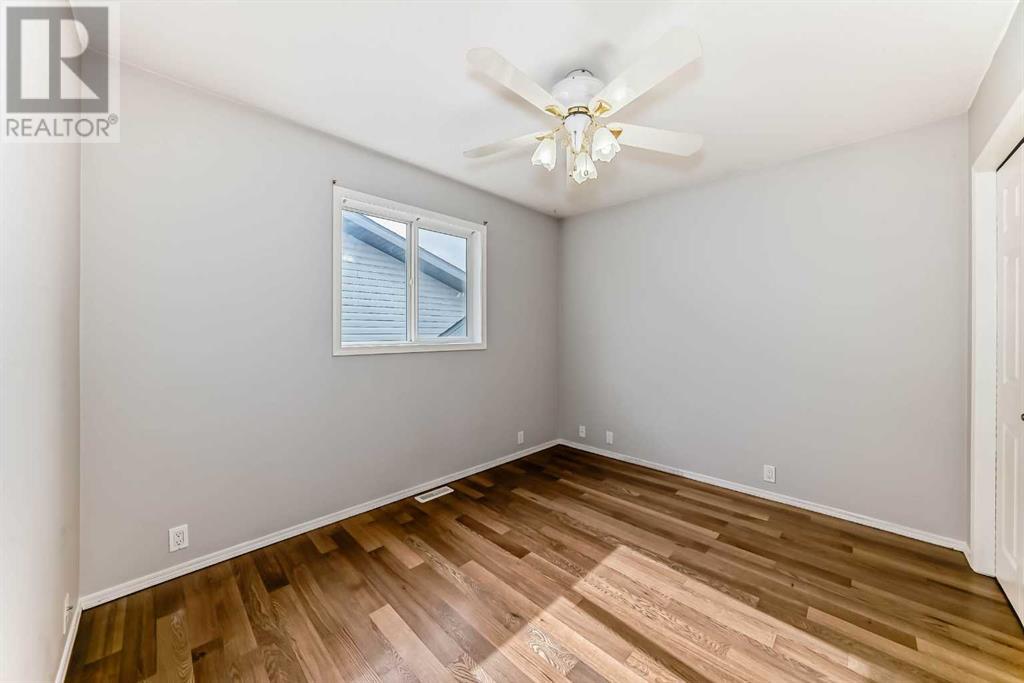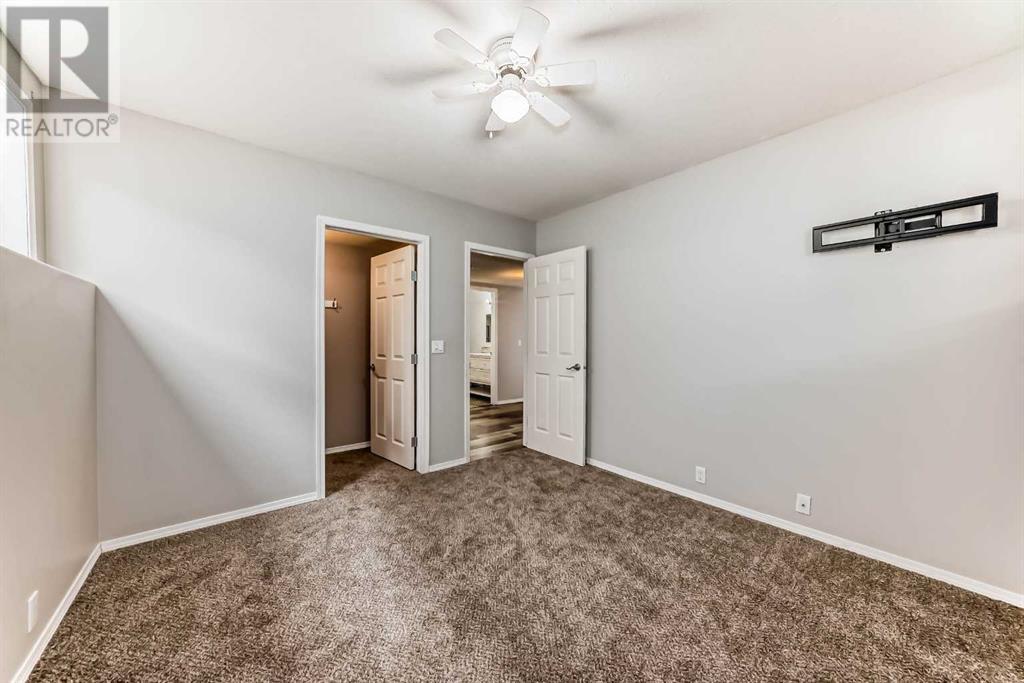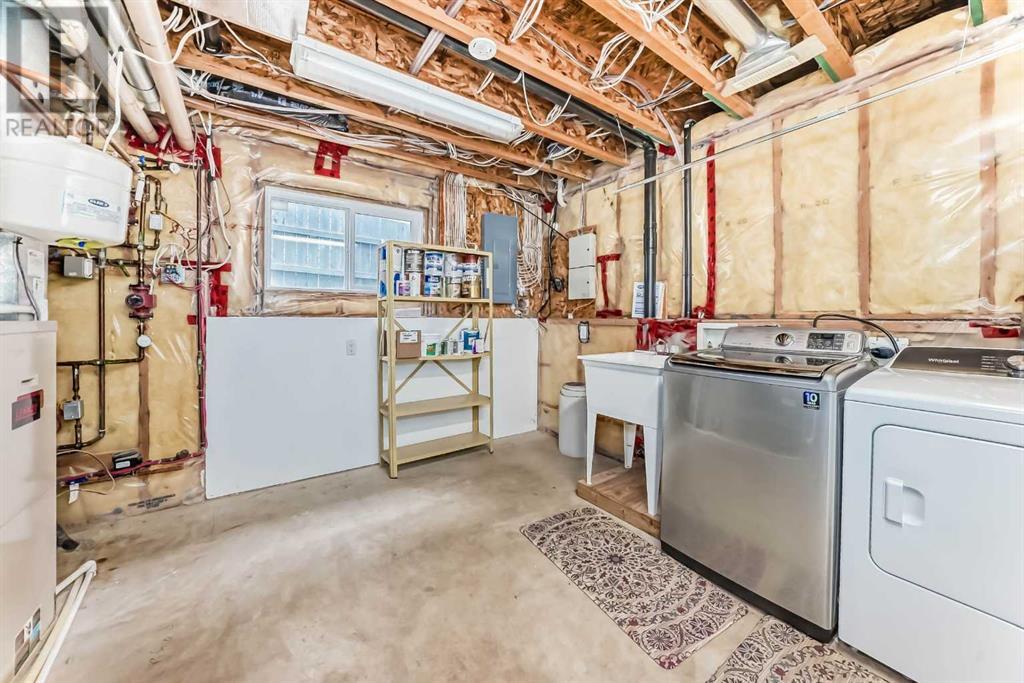5 Bedroom
3 Bathroom
1,231 ft2
Bi-Level
Fireplace
Central Air Conditioning
Forced Air, In Floor Heating
Landscaped, Lawn
$524,900
Stunning 5-Bedroom, 3-Bathroom Bi-level attached oversized double garage with numerous additional features. Air conditioning, in-floor heat(basement, foyer, kitchen), an ensuite, 2 walk-in closets, pantry in the kitchen, gas fireplace in the living room, full length 3 tiered deck which is partially covered, brick fire pit area, large yard, RV parking plus a heated garage with plenty of storage room(overhead as well). Entering the home you will find a spacious tiled entryway, engineered hardwood floors throughout the main floor, a well designed kitchen with stainless steel appliances and a pantry. The dining room has a unique nook and patio doors leading out to the covered portion of the deck. The 3 bedrooms up plus 2 baths(ensuite in master) are ideal for a young or growing family. The master also has a walk-in closet and door leading outside to the deck. Downstairs has an additional 2 bedrooms(1 with a walk-in closet) and fully tiled shower. The original builders added many alcoves and niches to make this home a little more unique. Don't forget there is a extra large yard, with a fire pit patio, partially covered 3 tier deck, RV parking(great space for another garage or garden), completely fenced, a shed and a removable dog run for a small to medium sized dog. Located on a quiet crescent, close to Fox Run and Mother Teresa Schools nearby, parks & playgrounds, plus quick access to downtown and all of Sylvan Lake's amenities. (id:57810)
Property Details
|
MLS® Number
|
A2208679 |
|
Property Type
|
Single Family |
|
Community Name
|
Fox Run |
|
Amenities Near By
|
Park, Playground, Schools, Shopping |
|
Features
|
Back Lane |
|
Parking Space Total
|
5 |
|
Plan
|
9925345 |
|
Structure
|
Shed, Deck |
Building
|
Bathroom Total
|
3 |
|
Bedrooms Above Ground
|
3 |
|
Bedrooms Below Ground
|
2 |
|
Bedrooms Total
|
5 |
|
Appliances
|
Washer, Refrigerator, Dishwasher, Stove, Dryer, Microwave Range Hood Combo, Window Coverings |
|
Architectural Style
|
Bi-level |
|
Basement Development
|
Finished |
|
Basement Type
|
Full (finished) |
|
Constructed Date
|
2000 |
|
Construction Style Attachment
|
Detached |
|
Cooling Type
|
Central Air Conditioning |
|
Exterior Finish
|
Stucco |
|
Fireplace Present
|
Yes |
|
Fireplace Total
|
1 |
|
Flooring Type
|
Carpeted, Hardwood, Laminate, Tile |
|
Foundation Type
|
Poured Concrete |
|
Heating Type
|
Forced Air, In Floor Heating |
|
Size Interior
|
1,231 Ft2 |
|
Total Finished Area
|
1231 Sqft |
|
Type
|
House |
Parking
Land
|
Acreage
|
No |
|
Fence Type
|
Fence |
|
Land Amenities
|
Park, Playground, Schools, Shopping |
|
Landscape Features
|
Landscaped, Lawn |
|
Size Depth
|
41.15 M |
|
Size Frontage
|
15.54 M |
|
Size Irregular
|
7168.00 |
|
Size Total
|
7168 Sqft|4,051 - 7,250 Sqft |
|
Size Total Text
|
7168 Sqft|4,051 - 7,250 Sqft |
|
Zoning Description
|
R1 |
Rooms
| Level |
Type |
Length |
Width |
Dimensions |
|
Basement |
Bedroom |
|
|
12.33 Ft x 9.92 Ft |
|
Basement |
Other |
|
|
6.58 Ft x 3.25 Ft |
|
Basement |
Bedroom |
|
|
10.92 Ft x 10.67 Ft |
|
Basement |
3pc Bathroom |
|
|
.00 Ft x .00 Ft |
|
Basement |
Family Room |
|
|
14.58 Ft x 14.25 Ft |
|
Basement |
Other |
|
|
15.00 Ft x 11.75 Ft |
|
Basement |
Furnace |
|
|
13.08 Ft x 11.08 Ft |
|
Main Level |
Living Room |
|
|
14.83 Ft x 12.42 Ft |
|
Main Level |
Kitchen |
|
|
11.00 Ft x 9.33 Ft |
|
Main Level |
Dining Room |
|
|
12.08 Ft x 9.92 Ft |
|
Main Level |
Primary Bedroom |
|
|
12.67 Ft x 12.92 Ft |
|
Main Level |
3pc Bathroom |
|
|
.00 Ft x .00 Ft |
|
Main Level |
Other |
|
|
5.00 Ft x 5.00 Ft |
|
Main Level |
Bedroom |
|
|
11.00 Ft x 9.33 Ft |
|
Main Level |
Bedroom |
|
|
11.75 Ft x 9.25 Ft |
|
Main Level |
4pc Bathroom |
|
|
.00 Ft x .00 Ft |
|
Main Level |
Other |
|
|
6.92 Ft x 5.92 Ft |
https://www.realtor.ca/real-estate/28130211/34-fern-glade-crescent-sylvan-lake-fox-run















































