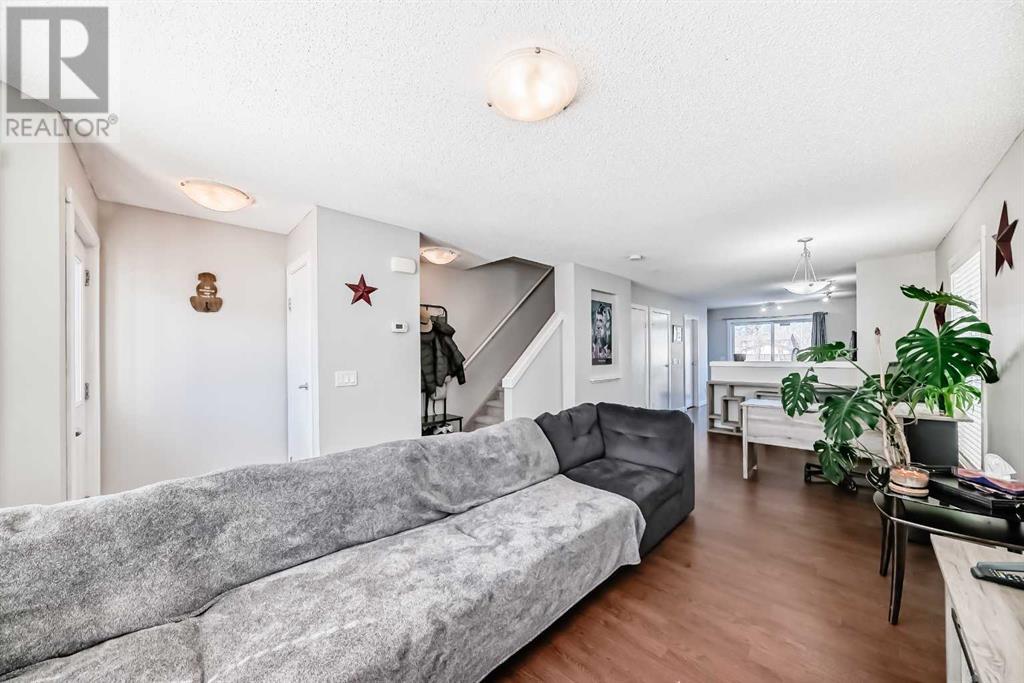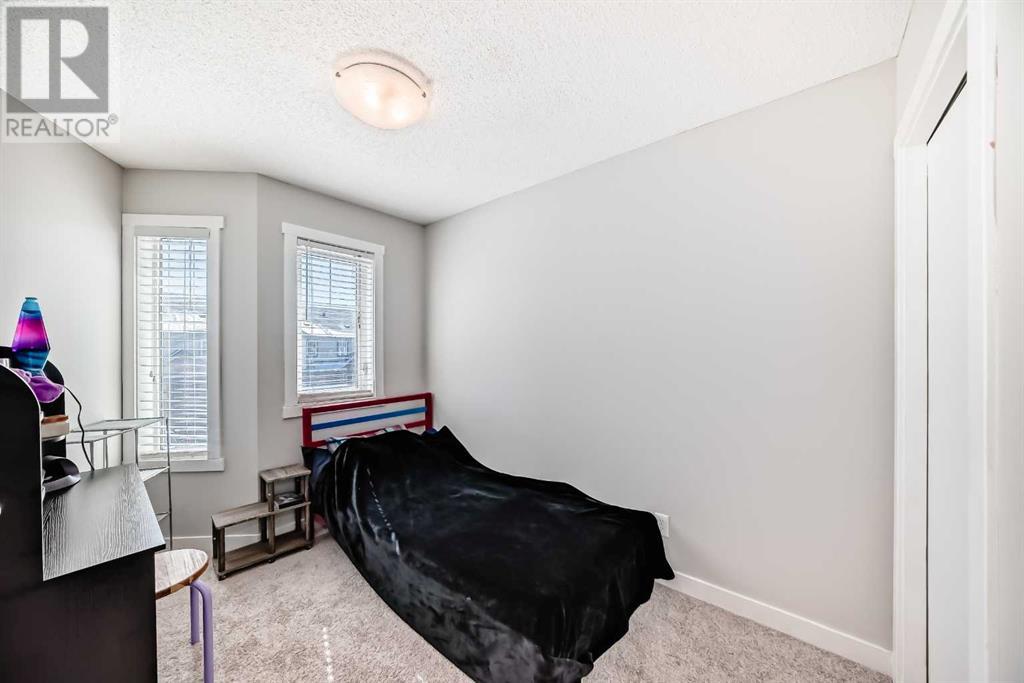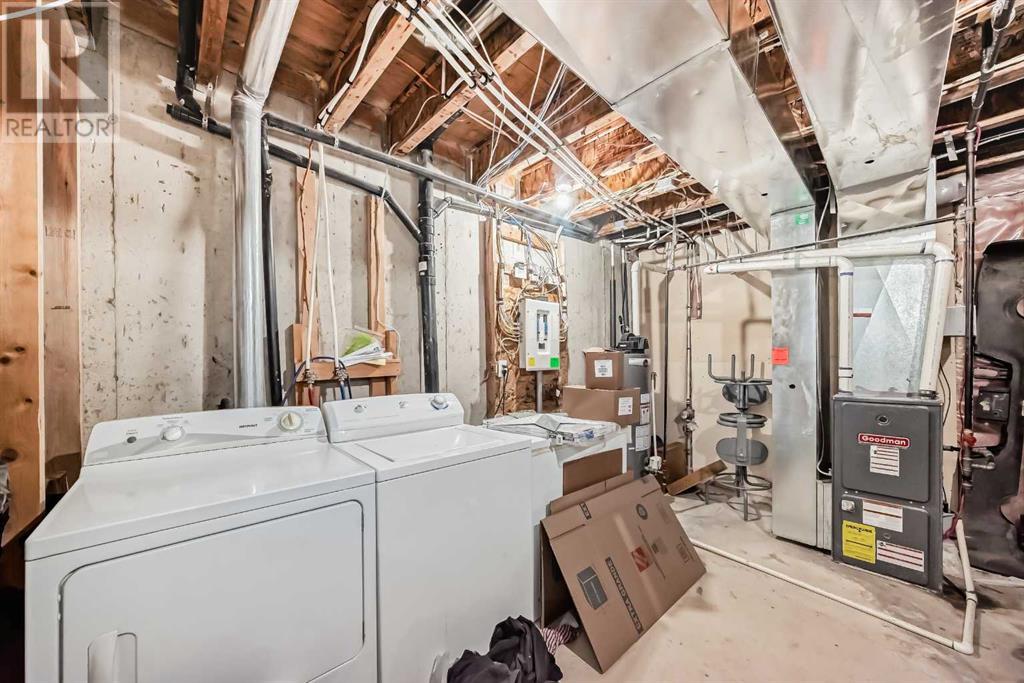2301, 2445 Kingsland Road Se Airdrie, Alberta T4A 0B4
$399,900Maintenance, Common Area Maintenance, Insurance, Property Management, Reserve Fund Contributions, Sewer, Waste Removal
$345.03 Monthly
Maintenance, Common Area Maintenance, Insurance, Property Management, Reserve Fund Contributions, Sewer, Waste Removal
$345.03 MonthlyFIRST-TIME BUYER ALERT. 3 BDRMS, 2.5 BATH, OPEN CONCEPT, WITH A HUGE PRIVATE FENCED BACK YARD, AND 2 PARKING STALLS RIGHT IN FRONT AND LOW MAINTENANCE FEES. Look no further: priced under 400k, it's move-in ready, freshly painted and sparkling clean. It's been well-maintained and feels newer. You'll see from the pictures that there is ample room in the living room for a large sectional couch, followed by a dining table that opens into an open-concept kitchen with a breakfast bar and eating area. Cabinets reach to the ceiling, and there is plenty of counter space and storage. Also on the main floor is a two-piece bathroom. Upstairs are 3 bedrooms and a 4 piece bathroom, and the primary also has a 4 piece ensuite. Downstairs, there is a large space, unfinished, with laundry and a large window, just waiting for ideas. The townhouse includes 2 parking stalls right in front of the unit, and the complex provides ample visitor parking. Well-maintained, has LOW MAINTENANCE FEES, and is close to a nearby shopping center, where a variety of retail, dining, and entertainment options await, catering to every need and preference. Save-On Foods, Tim Hortons, Shoppers Drug Mart, Starbucks, Dollarama, Value Village, Home Hardware, McDonalds, Ricky's Grill and No Frills. Easy Access to the Highway: Commuters will enjoy effortless access to the highway, streamlining travel to work, leisure destinations, and beyond. Less than 10 minutes to Cross Iron Mills, Costco, 15 minutes to Calgary and the Airport. It's a very desirable location. This townhouse is a win-win in so many ways. Don't hesitate, it will be gone quickly. (id:57810)
Property Details
| MLS® Number | A2190401 |
| Property Type | Single Family |
| Neigbourhood | Kings Heights |
| Community Name | King's Heights |
| Amenities Near By | Schools, Shopping |
| Community Features | Pets Allowed With Restrictions |
| Features | No Smoking Home, Parking |
| Parking Space Total | 2 |
| Plan | 0613450 |
Building
| Bathroom Total | 3 |
| Bedrooms Above Ground | 3 |
| Bedrooms Total | 3 |
| Appliances | Refrigerator, Stove, Hood Fan, Window Coverings, Washer & Dryer |
| Basement Development | Unfinished |
| Basement Type | Full (unfinished) |
| Constructed Date | 2007 |
| Construction Material | Wood Frame |
| Construction Style Attachment | Attached |
| Cooling Type | None |
| Exterior Finish | Vinyl Siding |
| Fireplace Present | Yes |
| Fireplace Total | 1 |
| Flooring Type | Carpeted, Ceramic Tile, Linoleum |
| Foundation Type | Poured Concrete |
| Half Bath Total | 1 |
| Heating Fuel | Natural Gas |
| Heating Type | Forced Air |
| Stories Total | 2 |
| Size Interior | 1,247 Ft2 |
| Total Finished Area | 1246.7 Sqft |
| Type | Row / Townhouse |
Parking
| Other |
Land
| Acreage | No |
| Fence Type | Fence |
| Land Amenities | Schools, Shopping |
| Size Depth | 8.56 M |
| Size Frontage | 2.03 M |
| Size Irregular | 212.10 |
| Size Total | 212.1 M2|0-4,050 Sqft |
| Size Total Text | 212.1 M2|0-4,050 Sqft |
| Zoning Description | R2-t |
Rooms
| Level | Type | Length | Width | Dimensions |
|---|---|---|---|---|
| Second Level | Primary Bedroom | 15.17 Ft x 13.08 Ft | ||
| Second Level | 4pc Bathroom | 8.00 Ft x 4.92 Ft | ||
| Second Level | Bedroom | 9.92 Ft x 7.50 Ft | ||
| Second Level | Bedroom | 12.58 Ft x 7.33 Ft | ||
| Second Level | 4pc Bathroom | 8.00 Ft x 4.92 Ft | ||
| Basement | Furnace | 14.67 Ft x 13.50 Ft | ||
| Main Level | Other | 4.25 Ft x 4.00 Ft | ||
| Main Level | Living Room | 14.67 Ft x 12.00 Ft | ||
| Main Level | Dining Room | 11.42 Ft x 10.00 Ft | ||
| Main Level | Kitchen | 13.33 Ft x 11.42 Ft | ||
| Main Level | Pantry | 3.25 Ft x 3.00 Ft | ||
| Main Level | 2pc Bathroom | 7.08 Ft x 3.25 Ft |
https://www.realtor.ca/real-estate/28130707/2301-2445-kingsland-road-se-airdrie-kings-heights
Contact Us
Contact us for more information







































