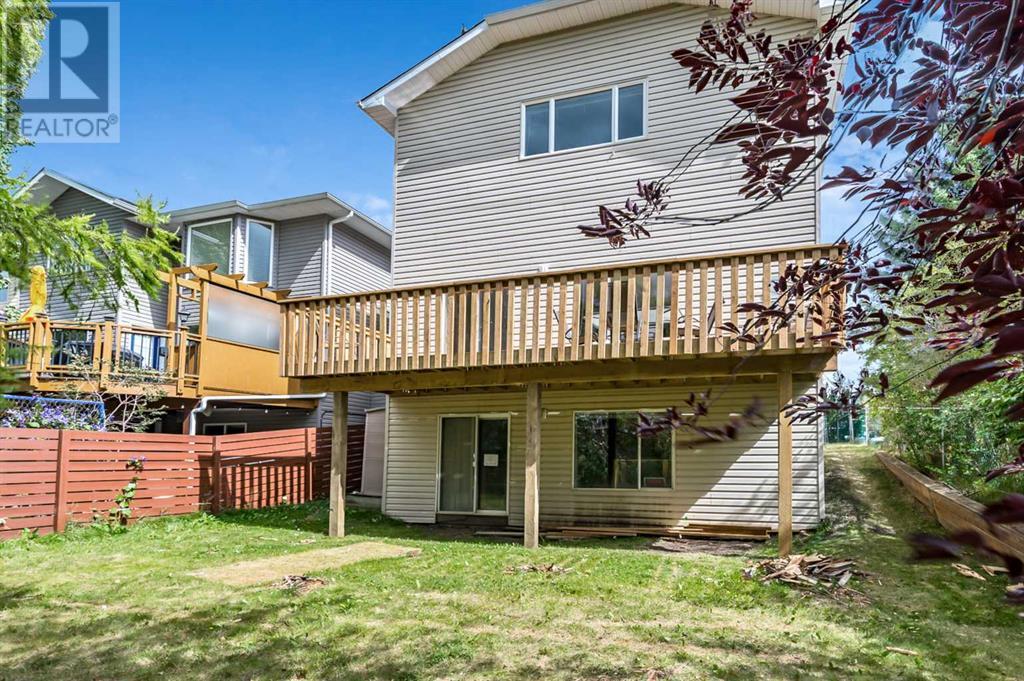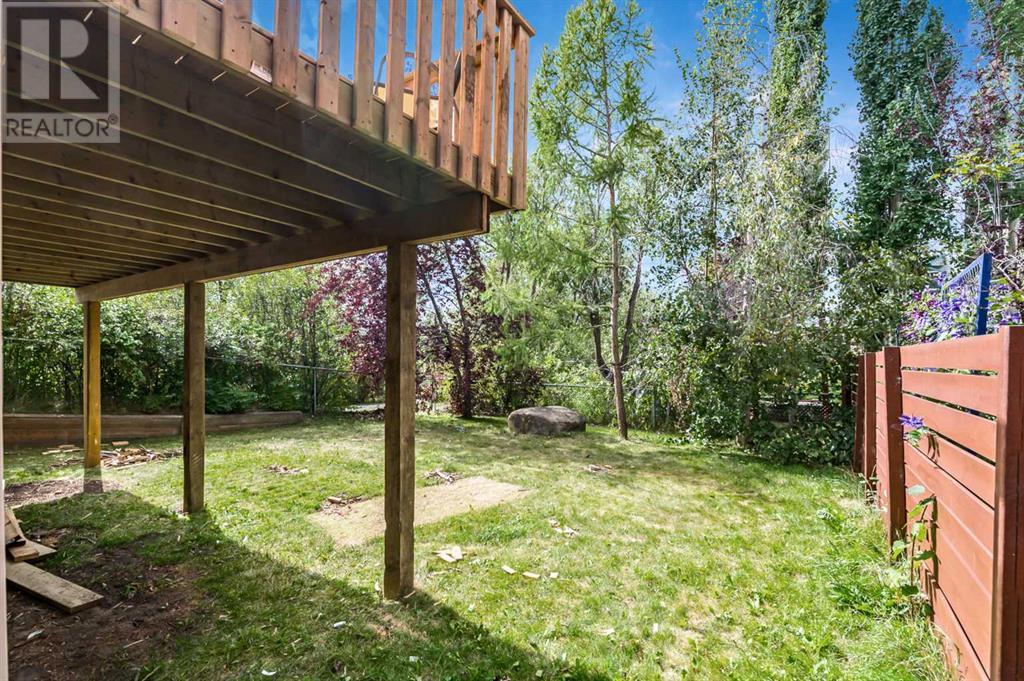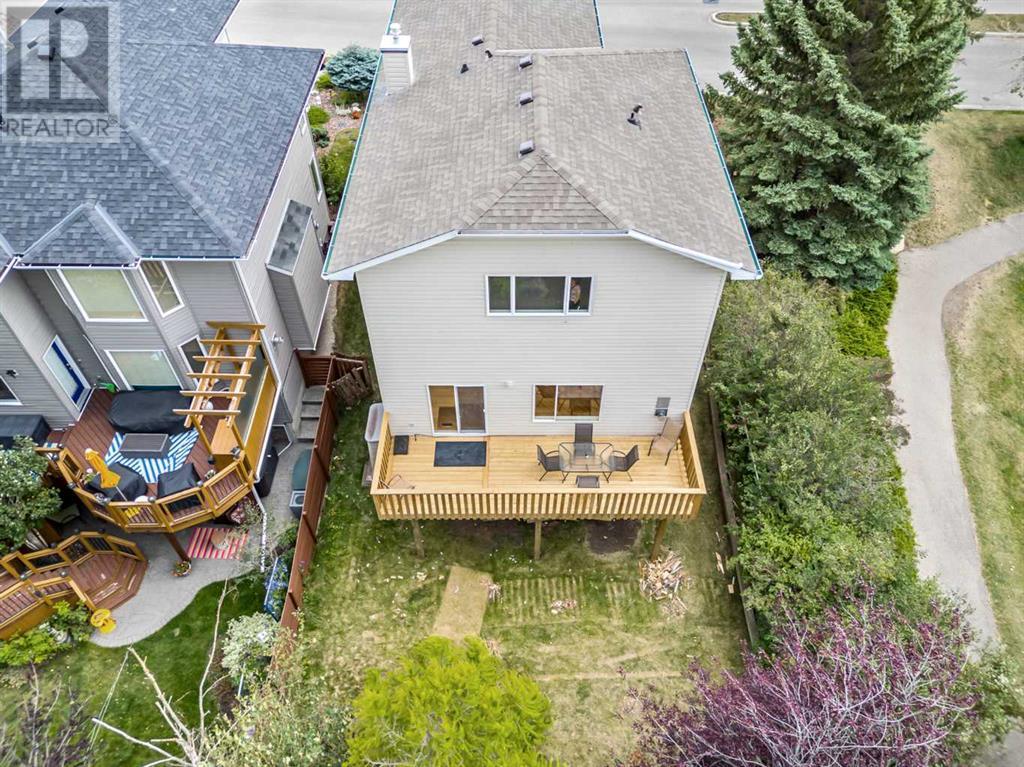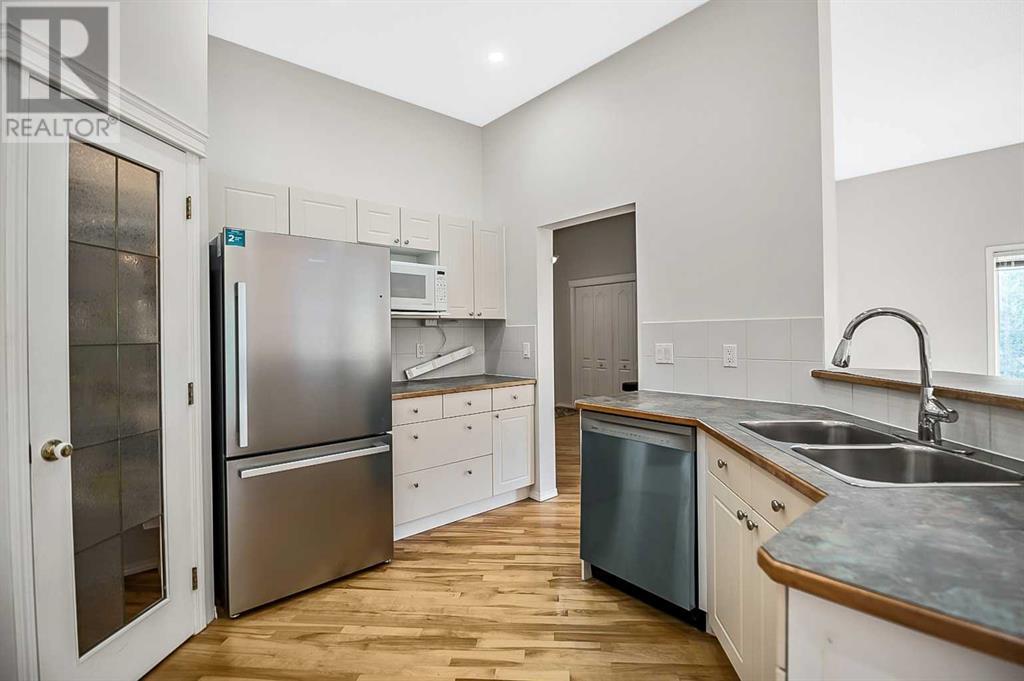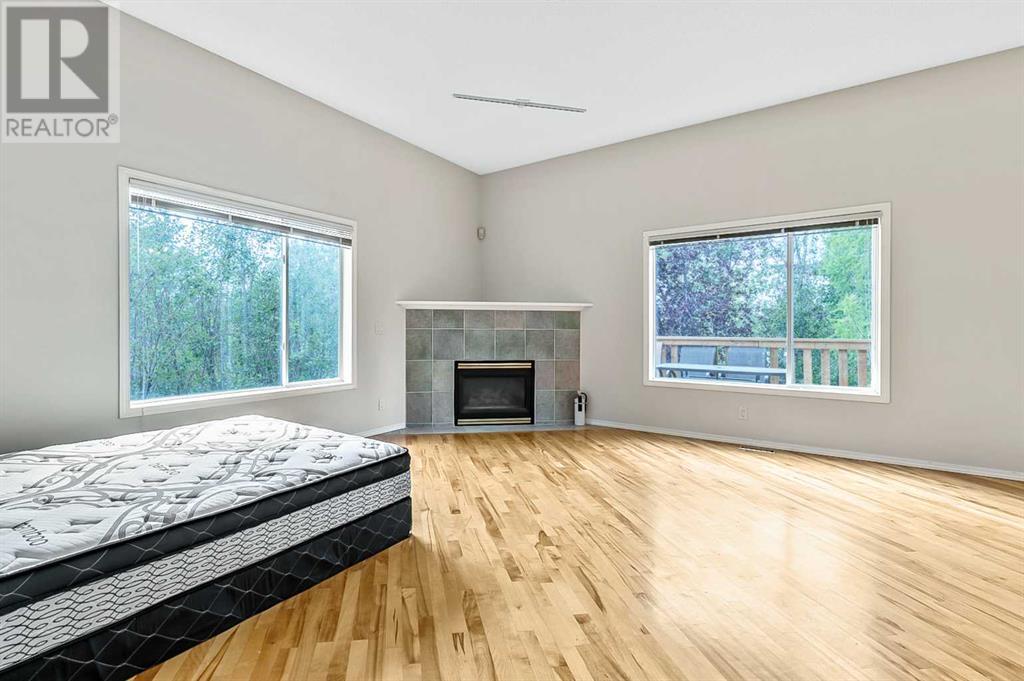2 Bedroom
3 Bathroom
1,900 ft2
Fireplace
None
Forced Air
$679,900
Walk-out corner lot & sides on park. 10’ ceilings on the mainfloor. The seller has completed many updates & upgrades, such as a new deck, a new front porch, the Poly-B pipes have been replaced with PEX pipes (Red for hot water & white for cold water), 3 new faucets, 3 new toilet bowls, 3 new sinks, new paint, new hot water tank, The double attached garage is spacious & warm with drywall finished. It is a very safe neighbourhood, which makes it a perfect home for a growing family. 3 minutes to Samuel W. Shaw Elementary to Junior High School. And 7 minutes to Centenial High School. And only 7 minutes to the C-Train station. Please note that the washer, dryer & humidifier will be in as-is condition. (id:57810)
Property Details
|
MLS® Number
|
A2209079 |
|
Property Type
|
Single Family |
|
Neigbourhood
|
Somerset |
|
Community Name
|
Somerset |
|
Amenities Near By
|
Park, Playground, Schools, Shopping |
|
Features
|
See Remarks, No Animal Home, No Smoking Home |
|
Parking Space Total
|
2 |
|
Plan
|
9412363 |
|
Structure
|
Deck, See Remarks |
Building
|
Bathroom Total
|
3 |
|
Bedrooms Above Ground
|
2 |
|
Bedrooms Total
|
2 |
|
Appliances
|
Refrigerator, Dishwasher, Stove, Hood Fan, Garage Door Opener, Washer & Dryer |
|
Basement Development
|
Unfinished |
|
Basement Features
|
Walk Out |
|
Basement Type
|
Full (unfinished) |
|
Constructed Date
|
1996 |
|
Construction Material
|
Wood Frame |
|
Construction Style Attachment
|
Detached |
|
Cooling Type
|
None |
|
Fire Protection
|
Smoke Detectors |
|
Fireplace Present
|
Yes |
|
Fireplace Total
|
1 |
|
Flooring Type
|
Carpeted, Hardwood, Linoleum |
|
Foundation Type
|
Poured Concrete |
|
Half Bath Total
|
1 |
|
Heating Fuel
|
Natural Gas |
|
Heating Type
|
Forced Air |
|
Stories Total
|
2 |
|
Size Interior
|
1,900 Ft2 |
|
Total Finished Area
|
1900 Sqft |
|
Type
|
House |
Parking
|
Concrete
|
|
|
Attached Garage
|
2 |
Land
|
Acreage
|
No |
|
Fence Type
|
Fence |
|
Land Amenities
|
Park, Playground, Schools, Shopping |
|
Size Depth
|
34.2 M |
|
Size Frontage
|
12.44 M |
|
Size Irregular
|
406.00 |
|
Size Total
|
406 M2|4,051 - 7,250 Sqft |
|
Size Total Text
|
406 M2|4,051 - 7,250 Sqft |
|
Zoning Description
|
R-cg |
Rooms
| Level |
Type |
Length |
Width |
Dimensions |
|
Second Level |
Primary Bedroom |
|
|
20.58 Ft x 12.00 Ft |
|
Second Level |
Bedroom |
|
|
10.58 Ft x 9.75 Ft |
|
Second Level |
Bonus Room |
|
|
17.00 Ft x 16.08 Ft |
|
Second Level |
4pc Bathroom |
|
|
9.00 Ft x 5.00 Ft |
|
Second Level |
4pc Bathroom |
|
|
9.75 Ft x 9.08 Ft |
|
Basement |
Furnace |
|
|
.00 Ft x .00 Ft |
|
Basement |
Laundry Room |
|
|
.00 Ft x .00 Ft |
|
Main Level |
Other |
|
|
13.00 Ft x 7.17 Ft |
|
Main Level |
Kitchen |
|
|
13.00 Ft x 11.25 Ft |
|
Main Level |
Living Room |
|
|
17.08 Ft x 13.00 Ft |
|
Main Level |
2pc Bathroom |
|
|
5.08 Ft x 4.75 Ft |
|
Main Level |
Dining Room |
|
|
12.00 Ft x 9.00 Ft |
https://www.realtor.ca/real-estate/28131271/265-somerside-park-sw-calgary-somerset

