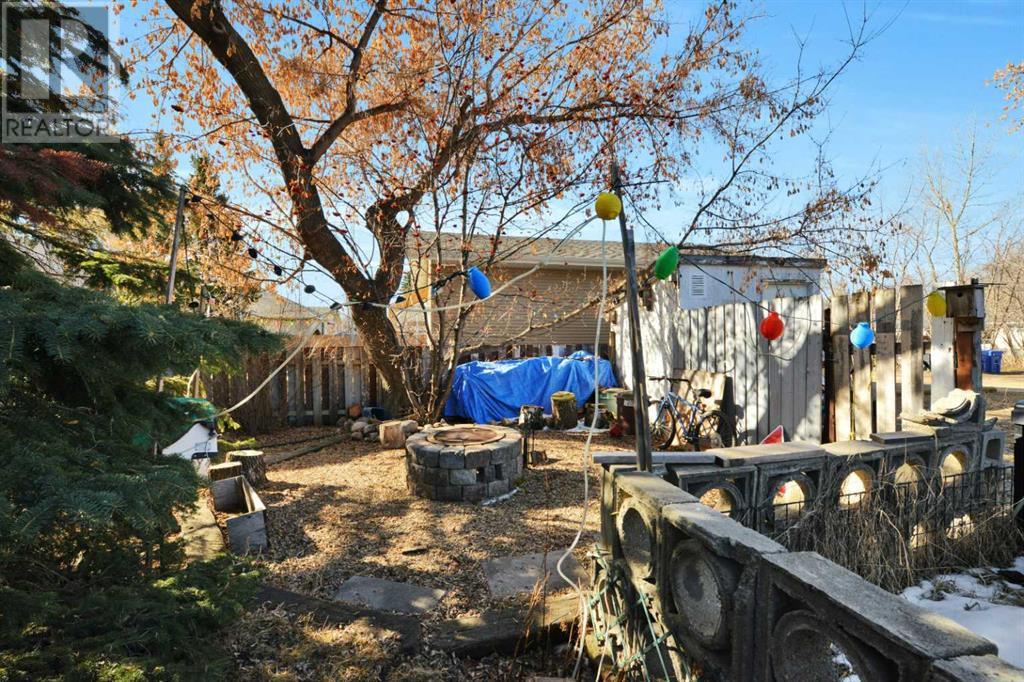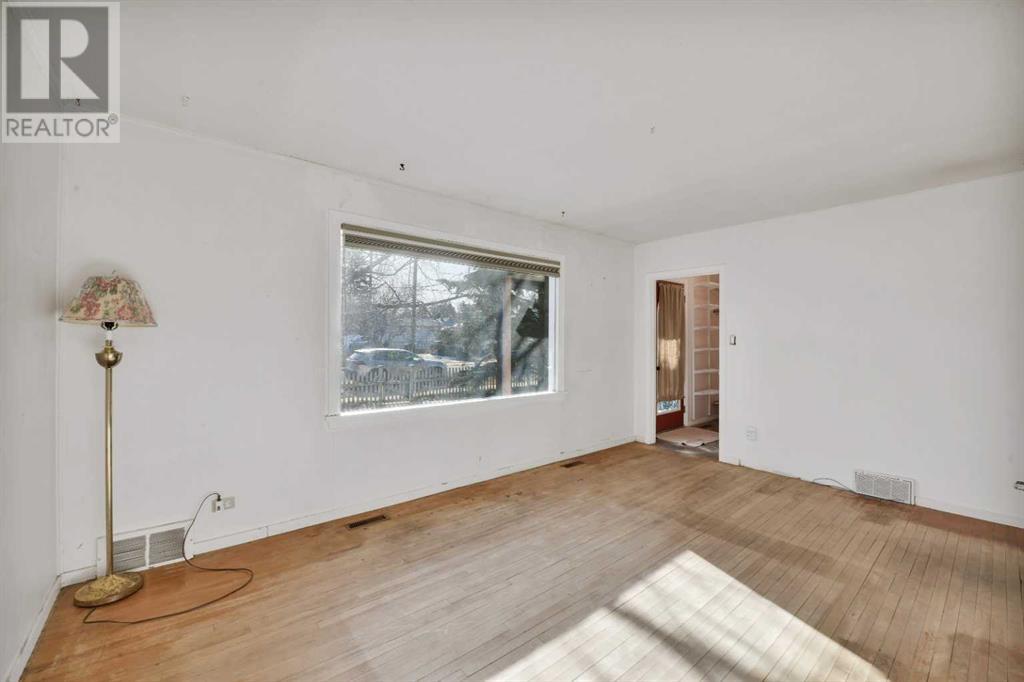3 Bedroom
1 Bathroom
918 ft2
None
Forced Air
$305,000
A charming white picket fence home! With classic brick facade, and a generous lot in the heart of Mountview, one of Red Deer's most beloved, tree-lined neighborhoods.Inside, the charm continues - original hardwood flooring, a cozy and functional layout with living room, kitchen, and bathroom, and just the right amount of character. The main floor also features a bedroom: a bright, inviting space with French doors leading to a future deck - ready for morning coffees or those summer evenings under the stars with a fire roaring amongst mature trees.Downstairs offers a blank canvas where you'll find laundry, newer windows, a bathroom rough-in, and space to create whatever fits your lifestyle. Two bedrooms upstairs!What makes this home a true standout is all the behind the scenes work that’s been done for you. Brand new furnace, on-demand hot water, updated plumbing, sewer line replaced, and a backflow valve already installed. The roof was done in 2016, and the basement windows have been replaced too... major upgrades that bring peace of mind and long-term value. The ideal homeowner is someone with vision and the know-how to finish what's been started. Turn this potential into something incredible! Opportunities like this don't come up often in Mountview. If you've got the eye and the skills, this is your moment! (id:57810)
Property Details
|
MLS® Number
|
A2208379 |
|
Property Type
|
Single Family |
|
Neigbourhood
|
Mountview |
|
Community Name
|
Mountview |
|
Amenities Near By
|
Park, Schools, Shopping |
|
Features
|
Treed, See Remarks, Back Lane |
|
Parking Space Total
|
2 |
|
Plan
|
1514hw |
|
Structure
|
None |
Building
|
Bathroom Total
|
1 |
|
Bedrooms Above Ground
|
3 |
|
Bedrooms Total
|
3 |
|
Appliances
|
Washer, Refrigerator, Dishwasher, Range, Dryer, Microwave |
|
Basement Development
|
Partially Finished |
|
Basement Type
|
Full (partially Finished) |
|
Constructed Date
|
1949 |
|
Construction Material
|
Wood Frame |
|
Construction Style Attachment
|
Detached |
|
Cooling Type
|
None |
|
Exterior Finish
|
Brick, Composite Siding |
|
Flooring Type
|
Hardwood |
|
Foundation Type
|
Poured Concrete |
|
Heating Type
|
Forced Air |
|
Stories Total
|
2 |
|
Size Interior
|
918 Ft2 |
|
Total Finished Area
|
918 Sqft |
|
Type
|
House |
Parking
Land
|
Acreage
|
No |
|
Fence Type
|
Partially Fenced |
|
Land Amenities
|
Park, Schools, Shopping |
|
Size Depth
|
52.42 M |
|
Size Frontage
|
15.24 M |
|
Size Irregular
|
8600.00 |
|
Size Total
|
8600 Sqft|7,251 - 10,889 Sqft |
|
Size Total Text
|
8600 Sqft|7,251 - 10,889 Sqft |
|
Zoning Description
|
R1 |
Rooms
| Level |
Type |
Length |
Width |
Dimensions |
|
Main Level |
4pc Bathroom |
|
|
7.58 Ft x 4.75 Ft |
|
Main Level |
Bedroom |
|
|
9.25 Ft x 11.75 Ft |
|
Main Level |
Kitchen |
|
|
7.58 Ft x 14.08 Ft |
|
Main Level |
Living Room |
|
|
15.92 Ft x 11.67 Ft |
|
Upper Level |
Bedroom |
|
|
9.25 Ft x 12.17 Ft |
|
Upper Level |
Bedroom |
|
|
10.92 Ft x 9.92 Ft |
https://www.realtor.ca/real-estate/28127449/3814-42-avenue-red-deer-mountview



































