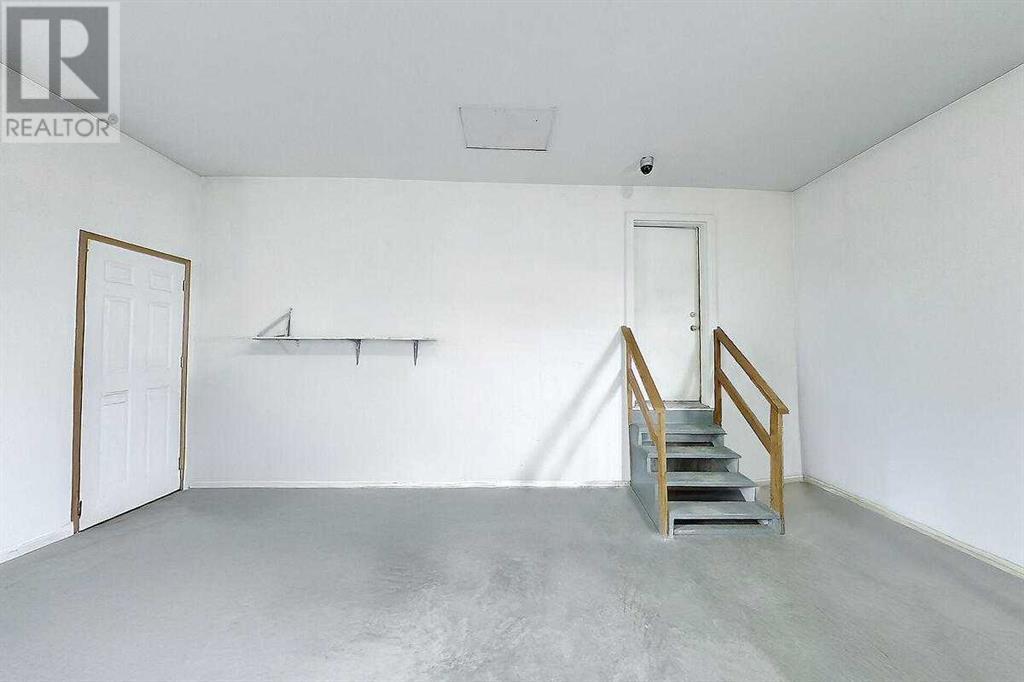1701 17 Street Didsbury, Alberta T0M 0W0
$449,900
CUSTOM (SENIOR ORIENTED DESIGN) BUILT BUNGALOW BY FIRST OWNER ON QUIET STREET. FEATURES INCLUDE OAK THROUGH OUT , THREE BATHROOMS, BRIGHT MORNING (EAST) KITCHEN ,CONVENIENT MAIN FLOOR LAUNDRY , HIGH END SECURITY SYSTEM , IN FLOOR HEATING SYSTEM DOWN , AND DECK OFF THE KITCHEN . GUEST BEDROOMS EITHER ON THE MAIN OR DOWN WITH CONVENIENT BATHROOM ACCESS. HEATED DOUBLE FRONT GARAGE ALSO HAS ITS OWN IN SLAB HEATING SYSTEM LANDSCAPING AND SNOW REMOVAL HANDLED BY THE HOME OWNER'S ASSOCIATION A RARE AND EXCELLENT OPPORTUNITY FOR FOR SENIORS (id:57810)
Property Details
| MLS® Number | A2208987 |
| Property Type | Single Family |
| Community Features | Age Restrictions |
| Features | Other, Parking |
| Parking Space Total | 4 |
| Plan | 9312343 |
| Structure | Deck |
Building
| Bathroom Total | 2 |
| Bedrooms Above Ground | 2 |
| Bedrooms Below Ground | 1 |
| Bedrooms Total | 3 |
| Appliances | Washer, Refrigerator, Dishwasher, Stove, Dryer, Window Coverings, Garage Door Opener |
| Architectural Style | Bungalow |
| Basement Development | Finished |
| Basement Type | Full (finished) |
| Constructed Date | 1998 |
| Construction Style Attachment | Detached |
| Cooling Type | None |
| Exterior Finish | Stucco |
| Fireplace Present | Yes |
| Fireplace Total | 1 |
| Flooring Type | Carpeted, Hardwood |
| Foundation Type | See Remarks |
| Heating Fuel | Natural Gas |
| Heating Type | Forced Air, In Floor Heating |
| Stories Total | 1 |
| Size Interior | 1,224 Ft2 |
| Total Finished Area | 1224 Sqft |
| Type | House |
Parking
| Attached Garage | 2 |
| Parking Pad |
Land
| Acreage | No |
| Fence Type | Partially Fenced |
| Size Depth | 33.53 M |
| Size Frontage | 13.72 M |
| Size Irregular | 4710.00 |
| Size Total | 4710 Sqft|4,051 - 7,250 Sqft |
| Size Total Text | 4710 Sqft|4,051 - 7,250 Sqft |
| Zoning Description | R2 |
Rooms
| Level | Type | Length | Width | Dimensions |
|---|---|---|---|---|
| Lower Level | Recreational, Games Room | 35.42 Ft x 20.83 Ft | ||
| Lower Level | Bedroom | 13.08 Ft x 11.75 Ft | ||
| Lower Level | 4pc Bathroom | 9.67 Ft x 8.17 Ft | ||
| Lower Level | Furnace | 11.75 Ft x 4.92 Ft | ||
| Lower Level | Storage | 8.25 Ft x 6.25 Ft | ||
| Lower Level | Den | 9.33 Ft x 6.25 Ft | ||
| Main Level | Bedroom | 12.58 Ft x 11.92 Ft | ||
| Main Level | Living Room | 17.25 Ft x 13.17 Ft | ||
| Main Level | Primary Bedroom | 17.58 Ft x 13.42 Ft | ||
| Main Level | Other | 12.50 Ft x 16.75 Ft | ||
| Main Level | Laundry Room | 6.50 Ft x 5.92 Ft | ||
| Main Level | Dining Room | 14.58 Ft x 9.50 Ft | ||
| Main Level | 3pc Bathroom | 8.75 Ft x 4.92 Ft |
https://www.realtor.ca/real-estate/28127639/1701-17-street-didsbury
Contact Us
Contact us for more information






































