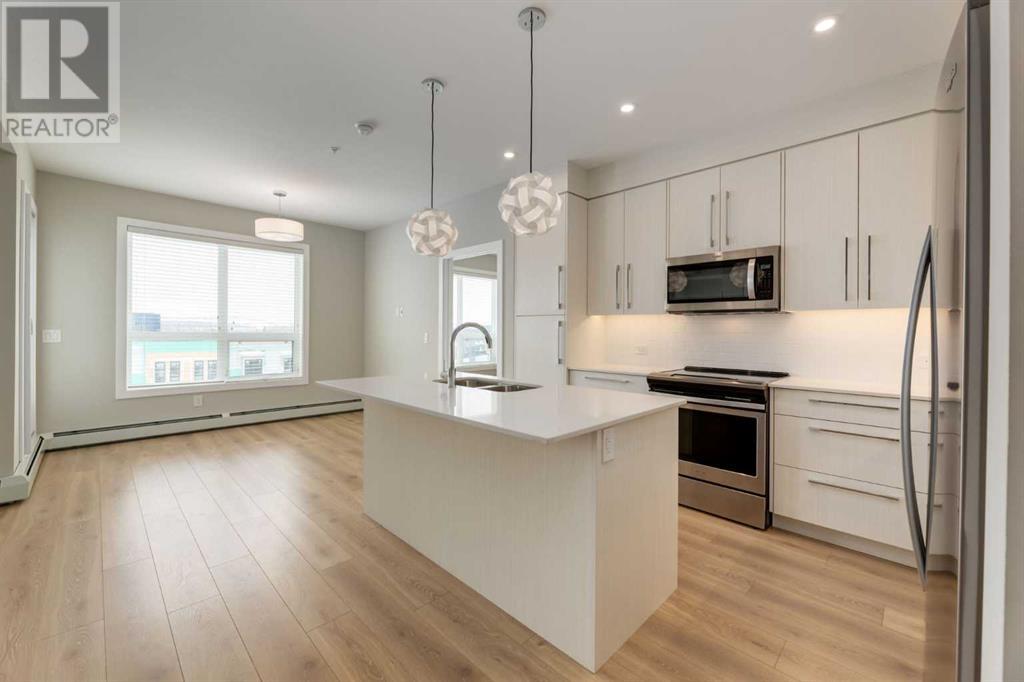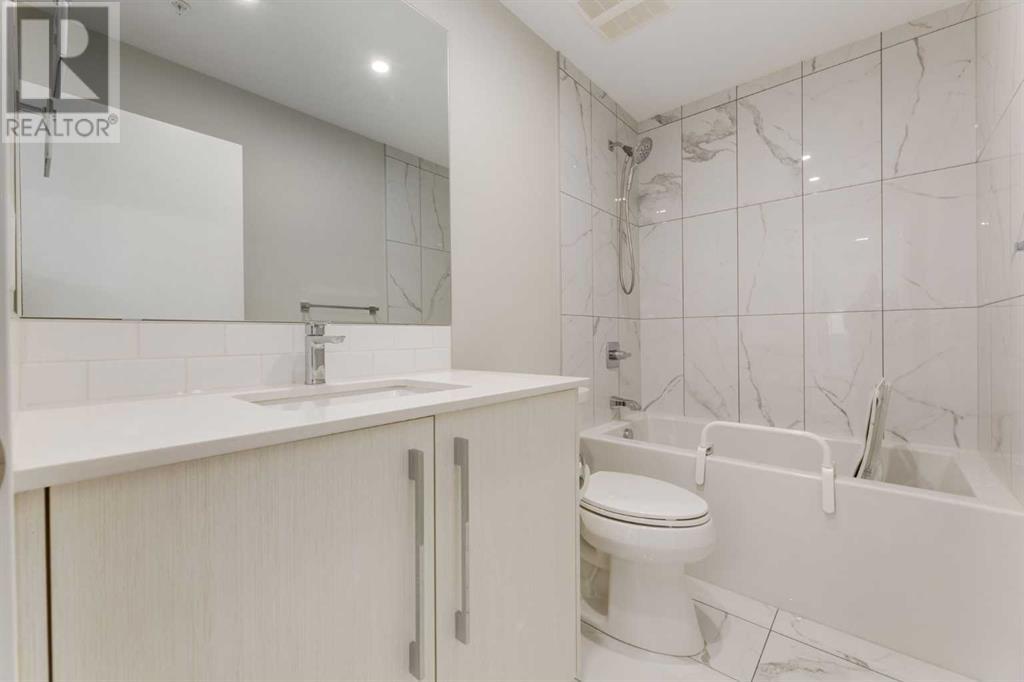411, 383 Smith Street Nw Calgary, Alberta T3B 6J9
$489,900Maintenance, Condominium Amenities, Common Area Maintenance, Heat, Insurance, Property Management, Reserve Fund Contributions, Sewer, Waste Removal, Water
$511.93 Monthly
Maintenance, Condominium Amenities, Common Area Maintenance, Heat, Insurance, Property Management, Reserve Fund Contributions, Sewer, Waste Removal, Water
$511.93 MonthlyWelcome to The Maple, a highly sought-after 55+ building in the heart of the University District, designed for independent living among social, active, and healthy individuals. This beautifully maintained one-bedroom unit offers breathtaking views of Nose Hill Park. Step inside to upgraded hardwood floors that flow seamlessly throughout the space. The large kitchen features a considerable island, a pantry, and top-of-the-line appliances. The bright dining area opens to a private balcony with a gas line for a BBQ. The inviting family room is filled with natural light, creating a warm and welcoming atmosphere. The full bathroom offers a relaxing tub with a bathtub shower chair for added comfort, and the primary bedroom features a walk-in closet and a luxurious ensuite with a custom-designed shower. Enjoy the everyday convenience of in-suite laundry. Additional highlights include a titled, heated, underground secure parking stall and ample visitor parking for your guests. Residents can enjoy various amenities at the attached Brenda Strafford Senior Care building, including drop-in fitness classes, health and social activities, a cozy bistro, and an on-site hair salon. This remarkable home is ideally within walking distance of scenic walking and bike paths, an off-leash dog park, grocery stores, shopping, restaurants, and everyday amenities, offering the perfect blend of independent and connected living. (id:57810)
Property Details
| MLS® Number | A2208291 |
| Property Type | Single Family |
| Community Name | University District |
| Amenities Near By | Park, Playground, Schools, Shopping, Water Nearby |
| Community Features | Lake Privileges, Pets Allowed With Restrictions, Age Restrictions |
| Features | Closet Organizers, No Animal Home, No Smoking Home, Gas Bbq Hookup, Parking |
| Parking Space Total | 1 |
| Plan | 1911895 |
| Structure | Deck |
Building
| Bathroom Total | 2 |
| Bedrooms Above Ground | 1 |
| Bedrooms Total | 1 |
| Amenities | Exercise Centre |
| Appliances | Refrigerator, Dishwasher, Stove, Microwave Range Hood Combo, Window Coverings, Washer/dryer Stack-up |
| Architectural Style | Bungalow |
| Constructed Date | 2020 |
| Construction Material | Wood Frame |
| Construction Style Attachment | Attached |
| Cooling Type | None |
| Exterior Finish | Brick, Composite Siding |
| Flooring Type | Hardwood, Tile |
| Foundation Type | Poured Concrete |
| Heating Fuel | Natural Gas |
| Heating Type | Baseboard Heaters |
| Stories Total | 1 |
| Size Interior | 730 Ft2 |
| Total Finished Area | 730.4 Sqft |
| Type | Apartment |
Parking
| Underground |
Land
| Acreage | No |
| Land Amenities | Park, Playground, Schools, Shopping, Water Nearby |
| Size Total Text | Unknown |
| Zoning Description | M-2 |
Rooms
| Level | Type | Length | Width | Dimensions |
|---|---|---|---|---|
| Main Level | Foyer | 5.42 Ft x 3.67 Ft | ||
| Main Level | Kitchen | 11.83 Ft x 9.00 Ft | ||
| Main Level | Dining Room | 11.08 Ft x 10.83 Ft | ||
| Main Level | Family Room | 11.25 Ft x 9.75 Ft | ||
| Main Level | 4pc Bathroom | 8.67 Ft x 4.92 Ft | ||
| Main Level | Laundry Room | 3.25 Ft x 2.75 Ft | ||
| Main Level | Primary Bedroom | 11.00 Ft x 10.00 Ft | ||
| Main Level | Other | 8.67 Ft x 3.25 Ft | ||
| Main Level | 4pc Bathroom | 8.33 Ft x 8.08 Ft |
https://www.realtor.ca/real-estate/28127517/411-383-smith-street-nw-calgary-university-district
Contact Us
Contact us for more information































