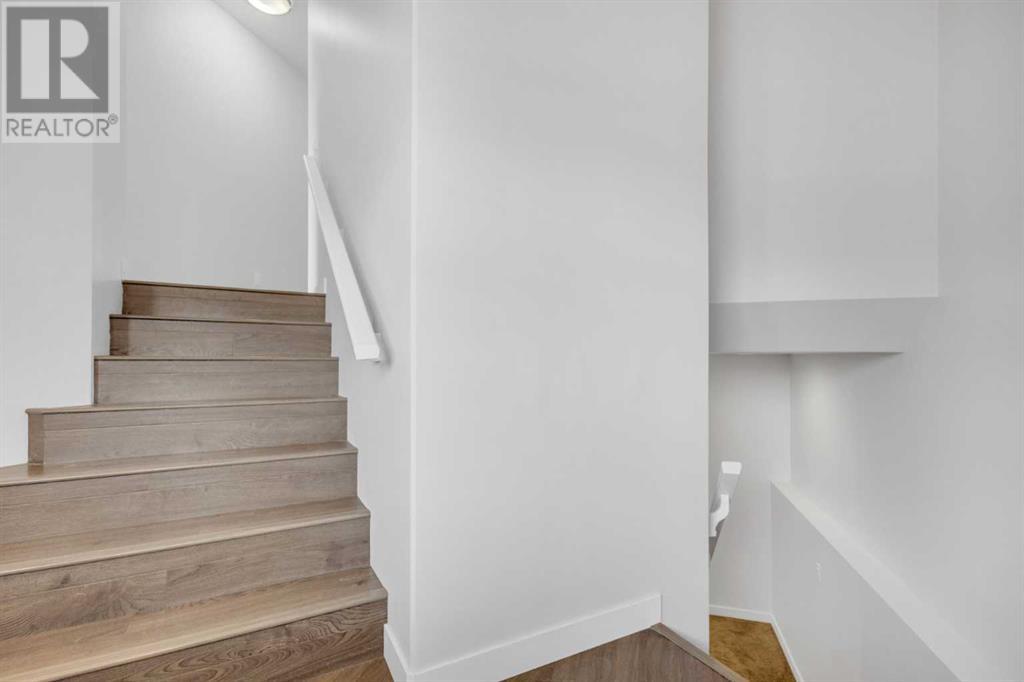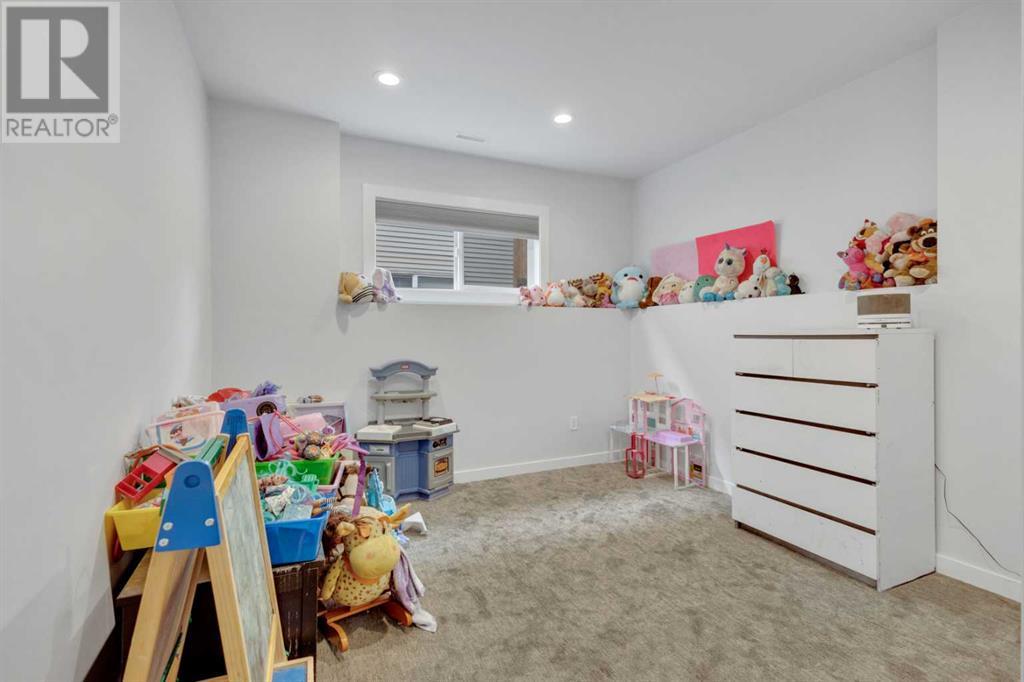77 Cedar Crescent Blackfalds, Alberta T4M 0A2
$419,900
Prepare to be impressed! Freshly painted and fully developed, this home is packed with all the bells and whistles you need, and extra bonuses like A/C. Walk into the spacious foyer and up to the south sun filled primary bedroom, complete with a walk in closet and 4 piece ensuite. Down the hall you will find two more bedrooms and a 4 piece bathroom. The heart of the home, a gorgeous kitchen and dining space, with African mahogany kitchen cabinets with soft close drawers, a top end black stainless steel appliance package, and vaulted ceilings. A covered deck off the dining room is perfect for Summer barbecues and leads down a great sized backyard! The living room is beaming with natural light and is perfect for a morning coffee. Prepare to be impressed as you head down to the newly developed basement. The brand new family space has 9 foot ceilings, great windows, and an absolutely breath-taking flute-wood feature wall with a built in fireplace. A small space awaits your personal flare and is ready for a wet bar, you can finish with the last few touches! Down the hall you will find the laundry room, 2 more great sized bedrooms, and a stunning 3 piece bathroom complete with a custom, floor-to-ceiling tile shower. Close to nearby amenities including the Cottonwood Ball Diamond, Schools like Iron Ridge Intermediate and St. Gregory's Catholic School, Shopping, Restaurants, Blackfalds Spray Park and the blossoming Abbey Centre. (id:57810)
Open House
This property has open houses!
10:00 am
Ends at:2:00 pm
Property Details
| MLS® Number | A2206777 |
| Property Type | Single Family |
| Community Name | Cottonwood Estates |
| Amenities Near By | Park, Playground, Schools, Shopping |
| Features | See Remarks, No Smoking Home |
| Parking Space Total | 2 |
| Plan | 1221745 |
| Structure | Deck |
Building
| Bathroom Total | 3 |
| Bedrooms Above Ground | 3 |
| Bedrooms Below Ground | 2 |
| Bedrooms Total | 5 |
| Appliances | Refrigerator, Dishwasher, Stove, Oven, Microwave, Window Coverings |
| Architectural Style | Bi-level |
| Basement Development | Finished |
| Basement Type | Full (finished) |
| Constructed Date | 2013 |
| Construction Style Attachment | Detached |
| Cooling Type | Central Air Conditioning |
| Exterior Finish | Vinyl Siding |
| Fireplace Present | Yes |
| Fireplace Total | 2 |
| Flooring Type | Carpeted, Ceramic Tile, Laminate |
| Foundation Type | Poured Concrete |
| Heating Type | Forced Air |
| Size Interior | 1,306 Ft2 |
| Total Finished Area | 1306.26 Sqft |
| Type | House |
Parking
| Other |
Land
| Acreage | No |
| Fence Type | Fence |
| Land Amenities | Park, Playground, Schools, Shopping |
| Size Frontage | 12.8 M |
| Size Irregular | 4550.00 |
| Size Total | 4550 Sqft|4,051 - 7,250 Sqft |
| Size Total Text | 4550 Sqft|4,051 - 7,250 Sqft |
| Zoning Description | R1s |
Rooms
| Level | Type | Length | Width | Dimensions |
|---|---|---|---|---|
| Basement | Recreational, Games Room | 13.00 Ft x 26.50 Ft | ||
| Basement | Other | 7.42 Ft x 6.08 Ft | ||
| Basement | 3pc Bathroom | 8.42 Ft x 4.92 Ft | ||
| Basement | Bedroom | 13.00 Ft x 11.33 Ft | ||
| Basement | Bedroom | 12.33 Ft x 11.17 Ft | ||
| Basement | Furnace | 8.42 Ft x 8.83 Ft | ||
| Main Level | Foyer | 9.67 Ft x 7.25 Ft | ||
| Main Level | Primary Bedroom | 14.92 Ft x 12.00 Ft | ||
| Main Level | 4pc Bathroom | 5.00 Ft x 8.83 Ft | ||
| Main Level | Kitchen | 13.75 Ft x 10.75 Ft | ||
| Main Level | Dining Room | 13.75 Ft x 8.67 Ft | ||
| Main Level | Living Room | 18.08 Ft x 13.92 Ft | ||
| Main Level | Bedroom | 12.92 Ft x 8.50 Ft | ||
| Main Level | Bedroom | 12.92 Ft x 8.42 Ft | ||
| Main Level | 4pc Bathroom | 9.25 Ft x 4.92 Ft |
https://www.realtor.ca/real-estate/28127876/77-cedar-crescent-blackfalds-cottonwood-estates
Contact Us
Contact us for more information









































