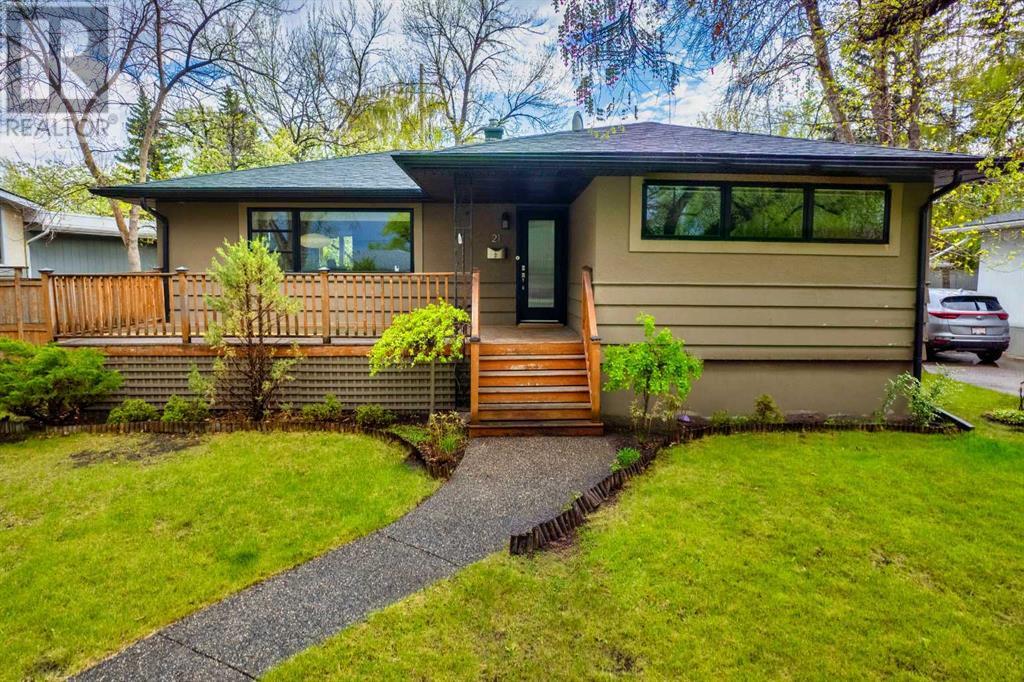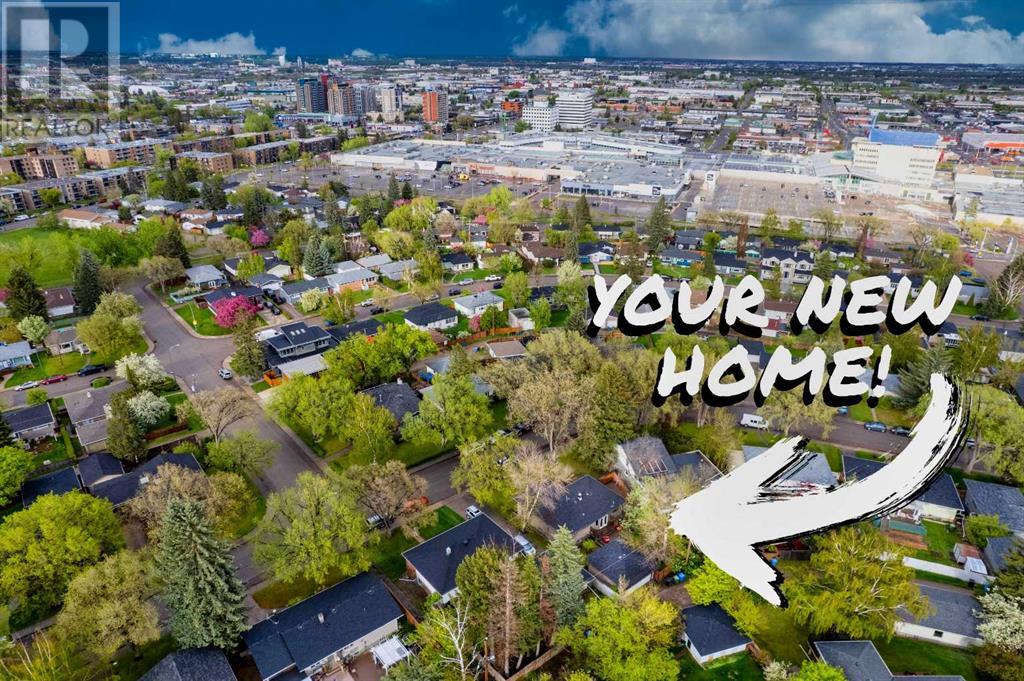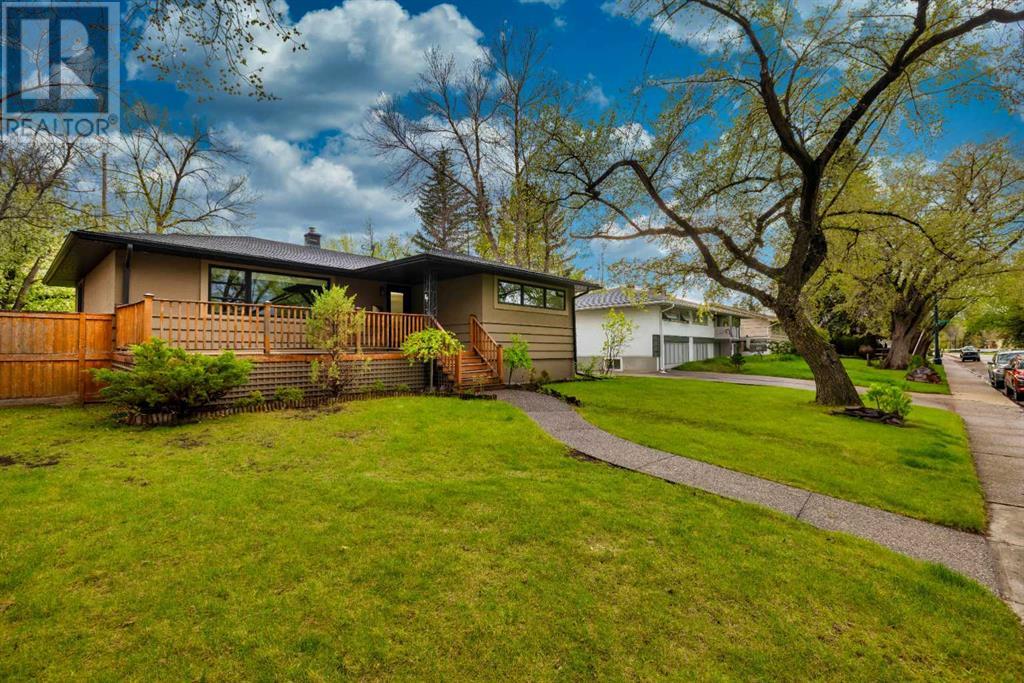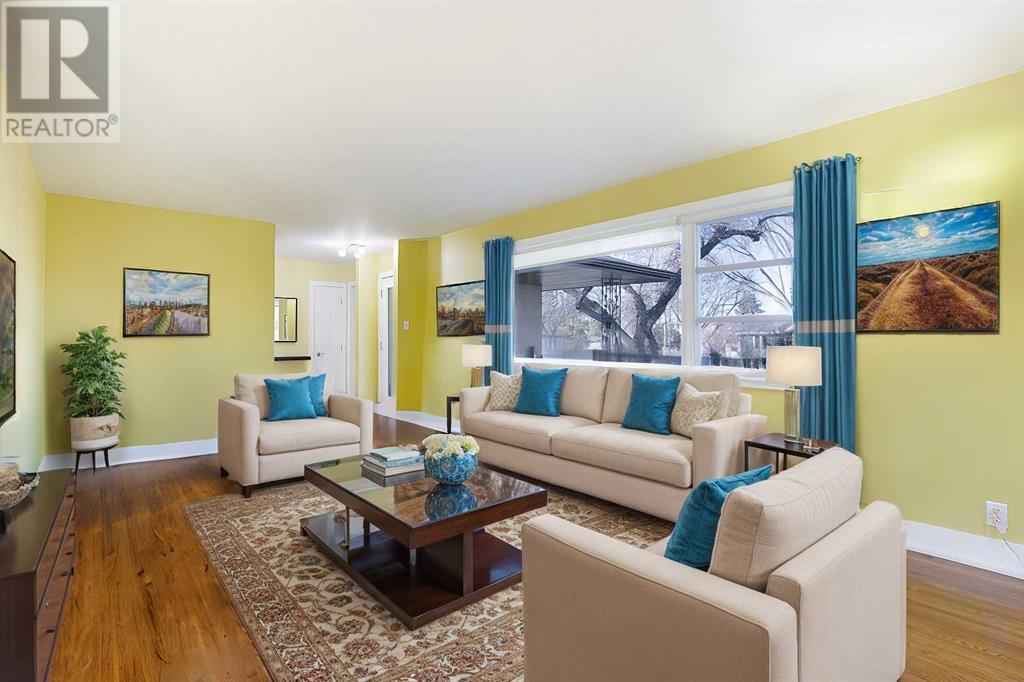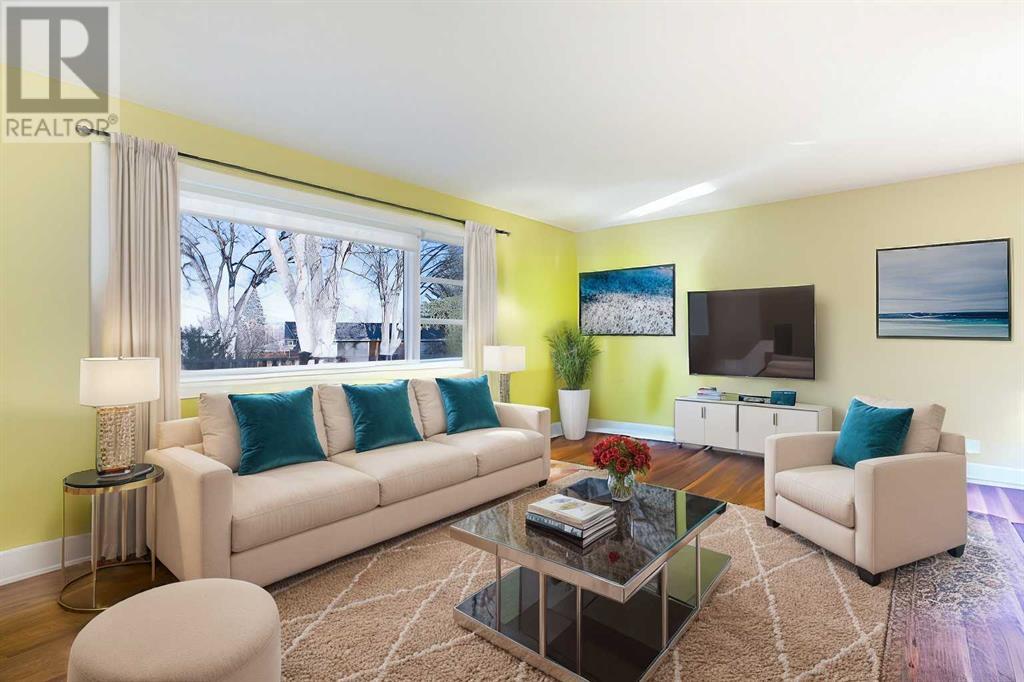4 Bedroom
2 Bathroom
1,181 ft2
Bungalow
Central Air Conditioning
Forced Air
Landscaped
$805,000
Welcome to this beautifully renovated 1,200 sq.ft. family home, situated on an expansive 6,000 sq.ft. lot in the highly sought-after community of Meadowlark Park. Renowned for its picturesque tree-lined streets, friendly atmosphere, and lush surroundings, Meadowlark Park offers the perfect blend of suburban tranquility and urban convenience, all just a quick 10-minute drive to downtown Calgary!Step inside and immediately appreciate the thoughtfully redesigned interior, highlighted by a stunning, custom chef-inspired kitchen. This exceptional space features exquisite granite countertops, a large island ideal for gatherings, top-of-the-line stainless steel appliances—including a professional-grade gas range—and ample cabinetry illuminated by sleek pot lighting. Enjoy seamless indoor-outdoor living as the kitchen opens directly onto the sunny, southwest-facing deck, perfect for hosting BBQs, casual dining, or simply relaxing in your private outdoor sanctuary.The home boasts four spacious bedrooms, three above ground and two luxurious, fully renovated bathrooms featuring spa-quality finishes, contemporary fixtures, and heated tile floors for added comfort. Recent enhancements include central air conditioning, a high-efficiency furnace, and a new hot water tank, ensuring optimal comfort and efficiency year-round.Outside, you'll find a large double car garage, beautifully landscaped backyard enveloped by mature greenery, providing both privacy and a serene setting under a canopy of trees. Meadowlark Park residents enjoy exceptional proximity to top-rated schools, beautiful parks, shopping hubs like Chinook Centre, diverse dining options, and quick access to major roadways.Meticulously renovated and exceptionally maintained, this home is truly turnkey and ready for your family to move in and create lasting memories! (id:57810)
Property Details
|
MLS® Number
|
A2209065 |
|
Property Type
|
Single Family |
|
Neigbourhood
|
Meadowlark Park |
|
Community Name
|
Meadowlark Park |
|
Amenities Near By
|
Park, Playground, Schools, Shopping |
|
Features
|
See Remarks, Back Lane |
|
Parking Space Total
|
2 |
|
Plan
|
756ha |
|
Structure
|
Deck, See Remarks |
Building
|
Bathroom Total
|
2 |
|
Bedrooms Above Ground
|
3 |
|
Bedrooms Below Ground
|
1 |
|
Bedrooms Total
|
4 |
|
Appliances
|
Washer, Refrigerator, Dishwasher, Stove, Dryer, Microwave Range Hood Combo |
|
Architectural Style
|
Bungalow |
|
Basement Development
|
Finished |
|
Basement Type
|
Full (finished) |
|
Constructed Date
|
1955 |
|
Construction Material
|
Wood Frame |
|
Construction Style Attachment
|
Detached |
|
Cooling Type
|
Central Air Conditioning |
|
Exterior Finish
|
Stucco |
|
Flooring Type
|
Carpeted, Ceramic Tile, Hardwood |
|
Foundation Type
|
Poured Concrete |
|
Heating Type
|
Forced Air |
|
Stories Total
|
1 |
|
Size Interior
|
1,181 Ft2 |
|
Total Finished Area
|
1180.51 Sqft |
|
Type
|
House |
Parking
Land
|
Acreage
|
No |
|
Fence Type
|
Fence |
|
Land Amenities
|
Park, Playground, Schools, Shopping |
|
Landscape Features
|
Landscaped |
|
Size Depth
|
30.49 M |
|
Size Frontage
|
24.69 M |
|
Size Irregular
|
562.00 |
|
Size Total
|
562 M2|4,051 - 7,250 Sqft |
|
Size Total Text
|
562 M2|4,051 - 7,250 Sqft |
|
Zoning Description
|
R-cg |
Rooms
| Level |
Type |
Length |
Width |
Dimensions |
|
Basement |
Recreational, Games Room |
|
|
7.14 M x 4.40 M |
|
Basement |
Storage |
|
|
2.13 M x 2.01 M |
|
Basement |
Bedroom |
|
|
4.14 M x 3.91 M |
|
Basement |
4pc Bathroom |
|
|
3.35 M x 2.95 M |
|
Main Level |
Kitchen |
|
|
3.81 M x 3.56 M |
|
Main Level |
Dining Room |
|
|
3.56 M x 2.62 M |
|
Main Level |
Living Room |
|
|
6.27 M x 3.71 M |
|
Main Level |
Primary Bedroom |
|
|
4.34 M x 3.23 M |
|
Main Level |
Bedroom |
|
|
3.18 M x 2.80 M |
|
Main Level |
Bedroom |
|
|
3.18 M x 2.95 M |
|
Main Level |
5pc Bathroom |
|
|
2.34 M x 1.91 M |
https://www.realtor.ca/real-estate/28127728/21-mayfair-road-sw-calgary-meadowlark-park
