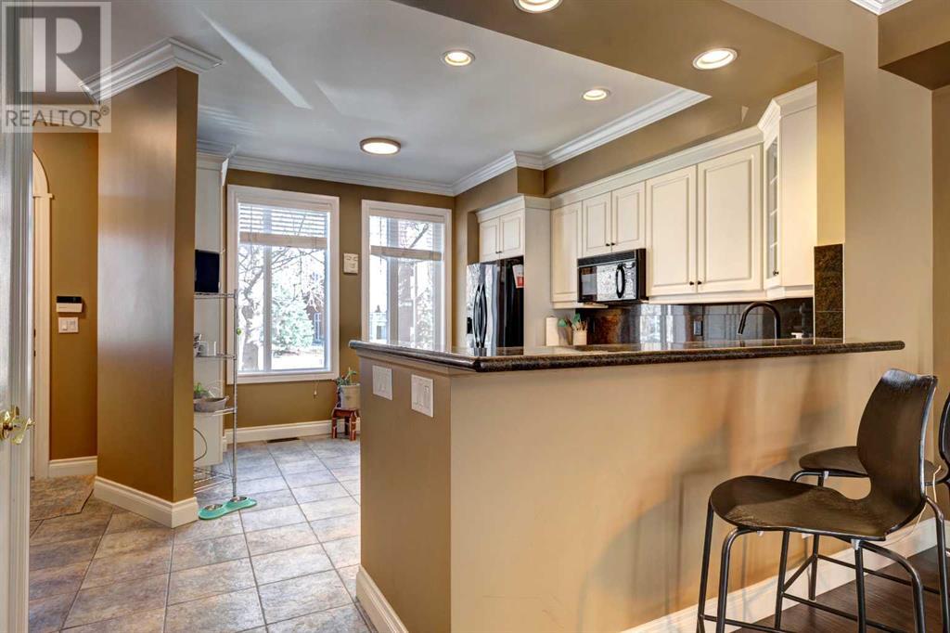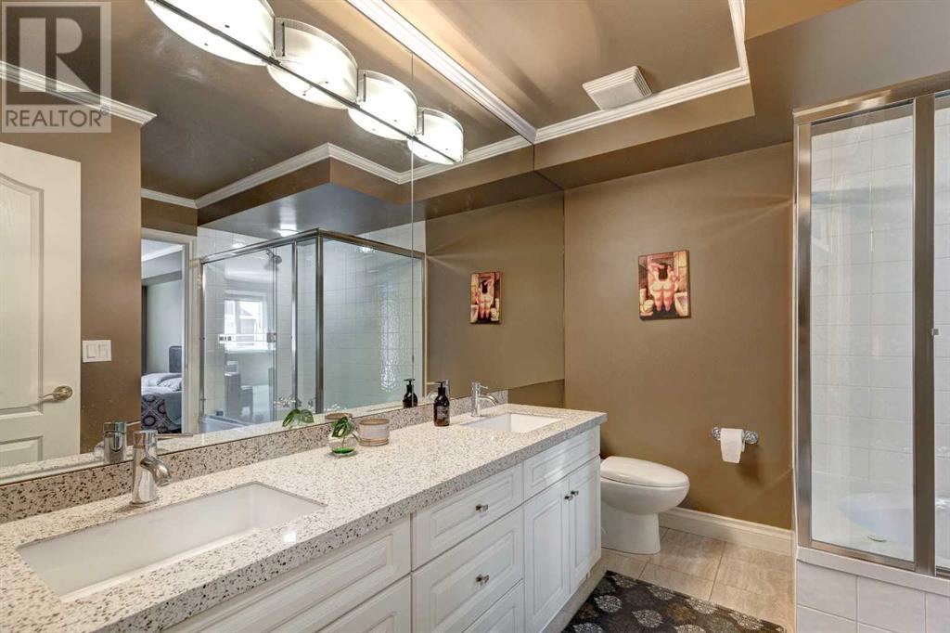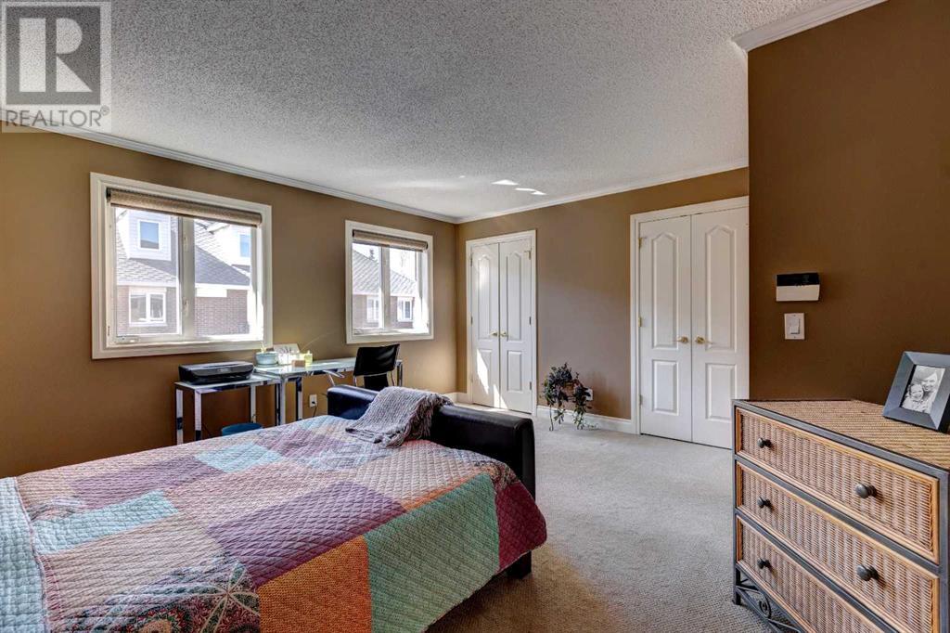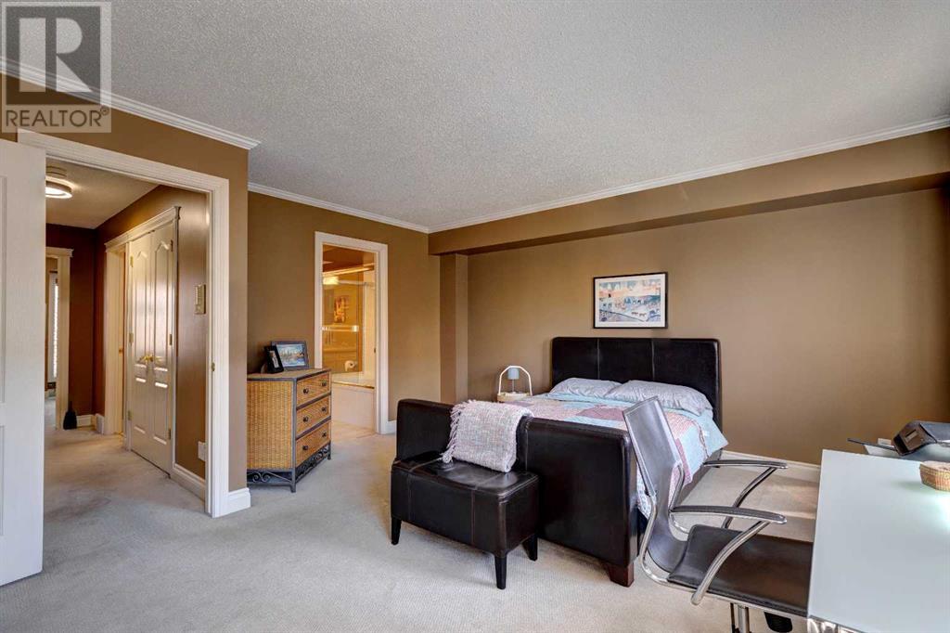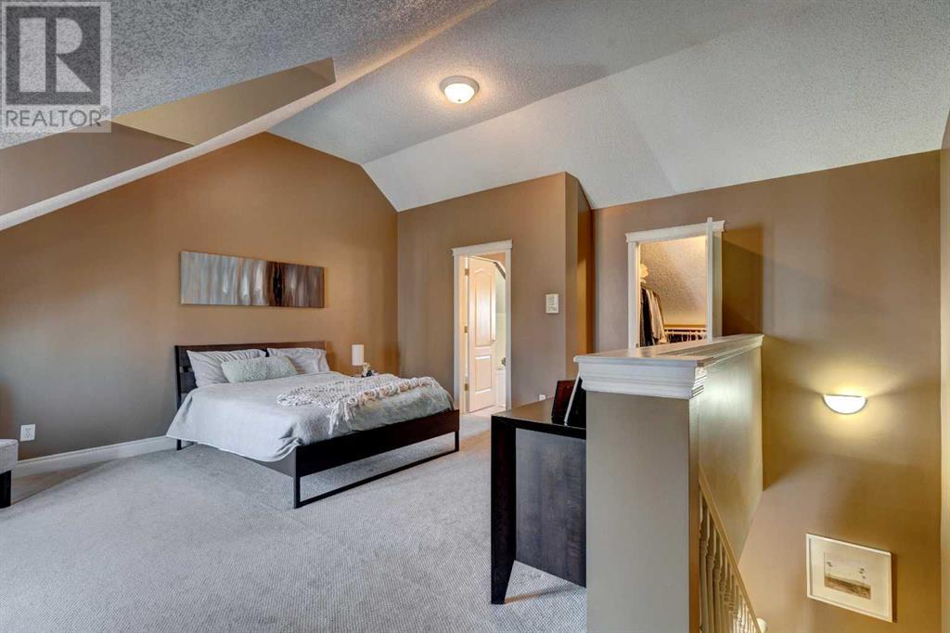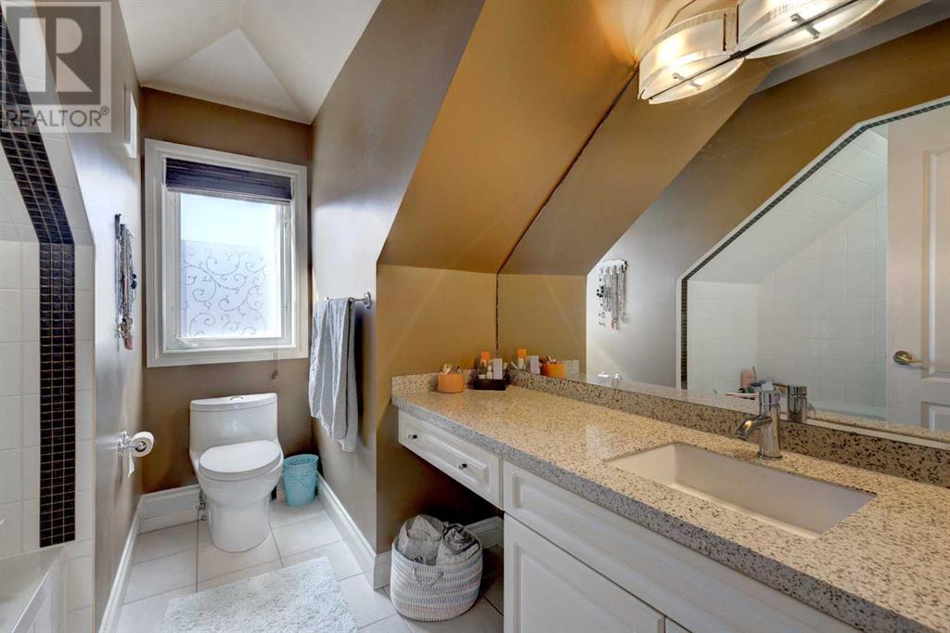2311 Erlton Street Sw Calgary, Alberta T2S 2V7
$789,900Maintenance, Insurance, Ground Maintenance, Property Management, Reserve Fund Contributions
$571.63 Monthly
Maintenance, Insurance, Ground Maintenance, Property Management, Reserve Fund Contributions
$571.63 MonthlyNestled on a peaceful, tree-lined street in the heart of Erlton, this elegant three-bedroom townhouse in the coveted Riverrun 1 complex blends timeless sophistication with an exceptional location, offering nearly 2000 square feet above grade. Just steps from Mission’s vibrant cafes, restaurants, and shopping, a short walk to the Talisman Centre, and a quick jaunt into downtown Calgary, it provides the best of urban living with a serene retreat-like feel. The classic brick exterior welcomes you into a refined interior, featuring newer engineered hardwood floors throughout the entire main level, where an open-concept layout showcases high-end appliances, a breakfast bar, and a seamless flow into the dining and living areas, anchored by a gas-burning fireplace and opening onto a west-facing patio with a power awning. The second level houses two spacious bedrooms, a renovated five-piece bathroom with a stylish quartz countertop, and conveniently located laundry for added practicality. The entire third floor is a luxurious primary retreat, complete with a four-piece ensuite, a walk-in closet, and a charming balcony offering a private outdoor escape. This three-bedroom gem also includes a developed basement with a two-piece ensuite and ample storage, a heated double attached garage, central air conditioning, and a built-in vacuum system with attachments. Combining upscale finishes and a picturesque setting, this townhouse is a standout in one of Calgary’s most desirable neighborhoods. (id:57810)
Property Details
| MLS® Number | A2208700 |
| Property Type | Single Family |
| Neigbourhood | Erlton |
| Community Name | Erlton |
| Amenities Near By | Park, Playground, Shopping |
| Community Features | Pets Allowed |
| Features | See Remarks, Other |
| Parking Space Total | 2 |
| Plan | 9911560 |
| Structure | Deck |
Building
| Bathroom Total | 3 |
| Bedrooms Above Ground | 3 |
| Bedrooms Total | 3 |
| Appliances | Refrigerator, Cooktop - Gas, Dishwasher, Microwave Range Hood Combo, Oven - Built-in, Window Coverings, Garage Door Opener |
| Basement Development | Finished |
| Basement Type | Full (finished) |
| Constructed Date | 1999 |
| Construction Material | Wood Frame |
| Construction Style Attachment | Attached |
| Cooling Type | Central Air Conditioning |
| Exterior Finish | Brick |
| Fireplace Present | Yes |
| Fireplace Total | 1 |
| Flooring Type | Carpeted, Ceramic Tile, Hardwood |
| Foundation Type | Poured Concrete |
| Half Bath Total | 1 |
| Heating Type | Forced Air |
| Stories Total | 3 |
| Size Interior | 1,905 Ft2 |
| Total Finished Area | 1904.9 Sqft |
| Type | Row / Townhouse |
Parking
| Attached Garage | 2 |
Land
| Acreage | No |
| Fence Type | Fence |
| Land Amenities | Park, Playground, Shopping |
| Landscape Features | Landscaped |
| Size Depth | 15.79 M |
| Size Frontage | 5.78 M |
| Size Irregular | 106.00 |
| Size Total | 106 M2|0-4,050 Sqft |
| Size Total Text | 106 M2|0-4,050 Sqft |
| Zoning Description | M-cg |
Rooms
| Level | Type | Length | Width | Dimensions |
|---|---|---|---|---|
| Second Level | 5pc Bathroom | Measurements not available | ||
| Second Level | Bedroom | 15.83 Ft x 15.08 Ft | ||
| Second Level | Bedroom | 18.25 Ft x 11.33 Ft | ||
| Third Level | 4pc Bathroom | Measurements not available | ||
| Third Level | Other | 7.42 Ft x 4.25 Ft | ||
| Third Level | Primary Bedroom | 19.67 Ft x 18.25 Ft | ||
| Basement | 2pc Bathroom | Measurements not available | ||
| Main Level | Dining Room | 12.92 Ft x 12.33 Ft | ||
| Main Level | Foyer | 5.08 Ft x 4.42 Ft | ||
| Main Level | Kitchen | 14.75 Ft x 13.50 Ft | ||
| Main Level | Living Room | 18.25 Ft x 12.08 Ft |
https://www.realtor.ca/real-estate/28126756/2311-erlton-street-sw-calgary-erlton
Contact Us
Contact us for more information


