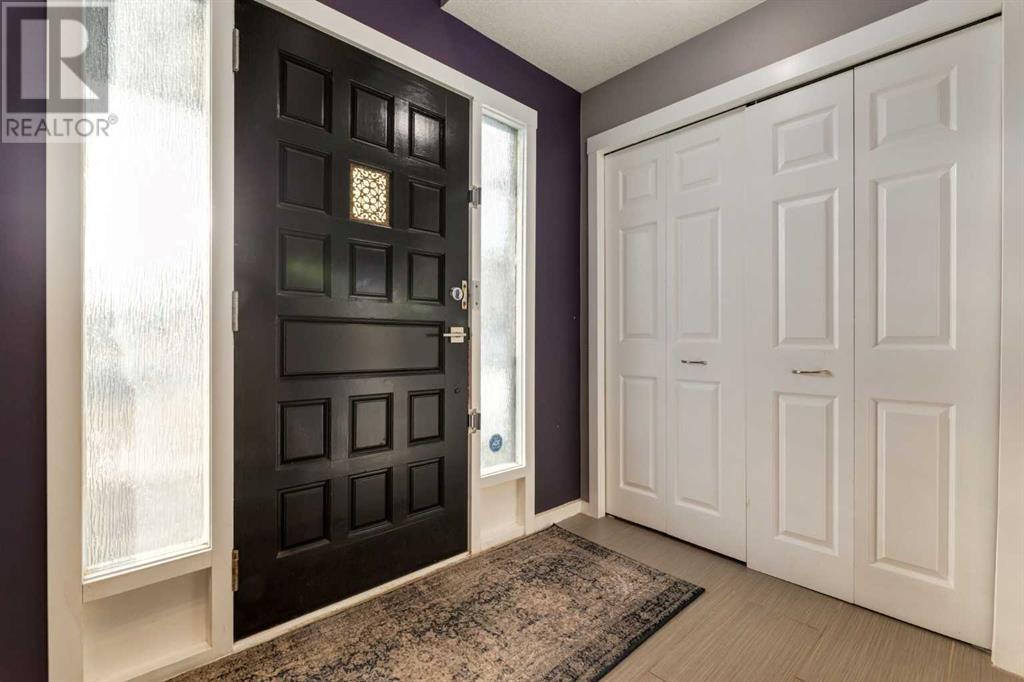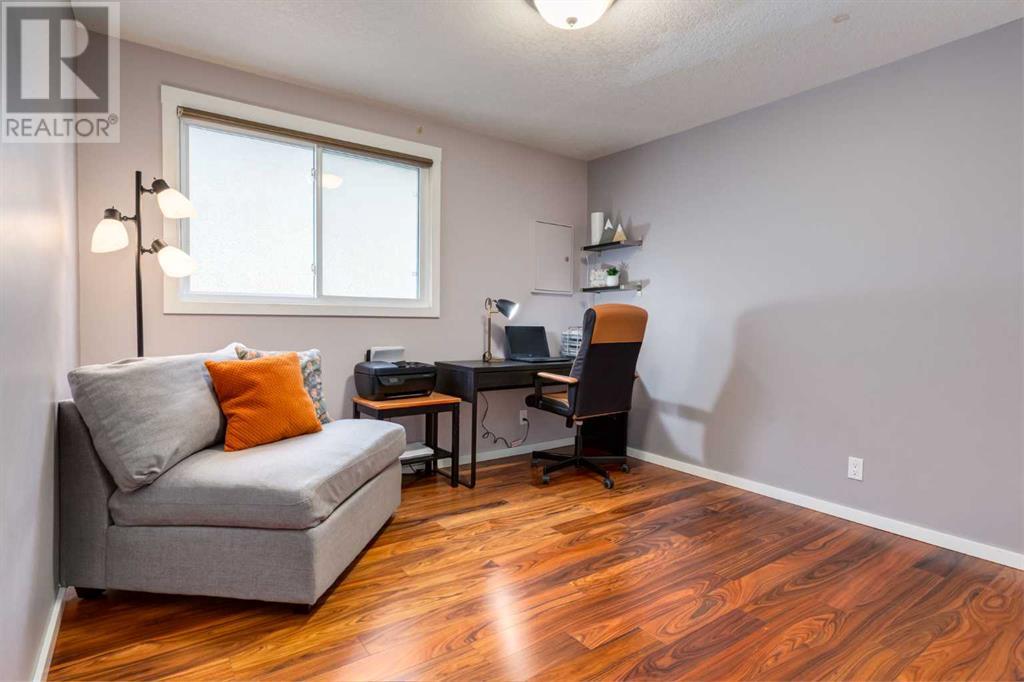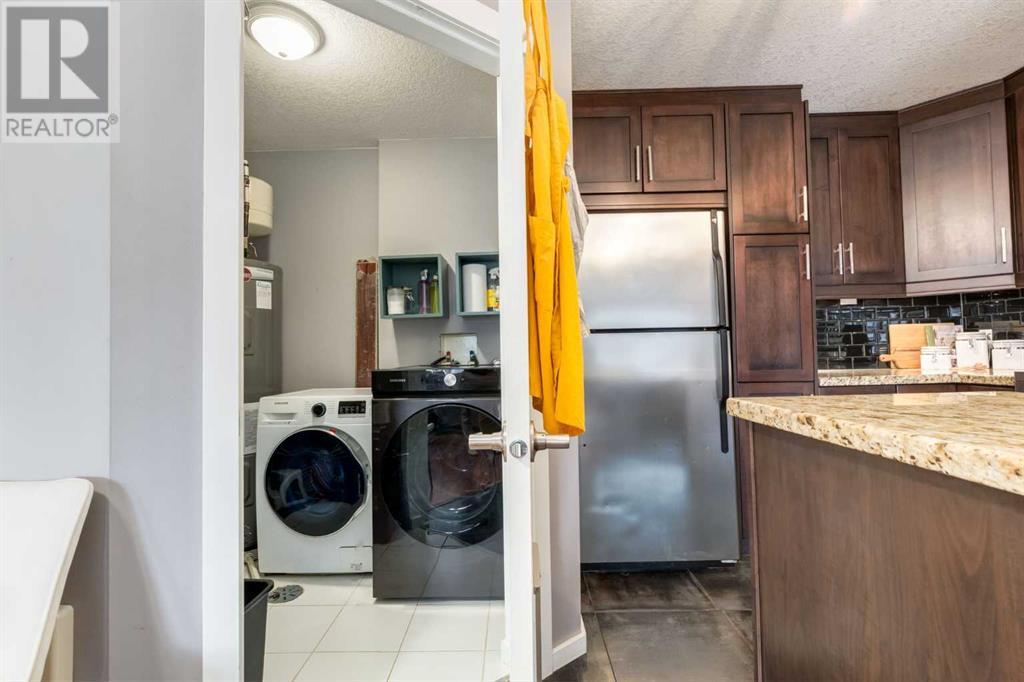201, 3526 15 Street Sw Calgary, Alberta T2T 4A3
$449,900Maintenance, Condominium Amenities, Common Area Maintenance, Insurance, Parking, Reserve Fund Contributions
$320.14 Monthly
Maintenance, Condominium Amenities, Common Area Maintenance, Insurance, Parking, Reserve Fund Contributions
$320.14 MonthlyThis well maintained top floor townhome is move in ready and has an bright and open floorplan. Your guests will be greeted by the spacious and bright foyer with extra wide staircase leading to your large living room with hardwood flooring, cozy corner fireplace and patio doors to your west facing balcony. The well appointed kitchen has a central island, granite counters, plenty of cabinets and a built-in bar with beverage fridge next to the dining area. There are 2 good sized bedrooms, the primary bedroom has a 4 piece ensuite and second bedroom is beside the main bath. The insuite laundry is right off the kitchen area. You also have an assigned parking stall in the carport off the back alley. Located minutes from downtown and easy walk to the amenities and shops in Marda Loop, this home is not to be missed. (id:57810)
Property Details
| MLS® Number | A2208560 |
| Property Type | Single Family |
| Neigbourhood | Altadore |
| Community Name | Altadore |
| Amenities Near By | Park, Playground, Schools, Shopping |
| Community Features | Pets Allowed With Restrictions |
| Features | Other, Back Lane |
| Parking Space Total | 1 |
| Plan | 0713653 |
Building
| Bathroom Total | 2 |
| Bedrooms Above Ground | 2 |
| Bedrooms Total | 2 |
| Amenities | Other |
| Appliances | Washer, Refrigerator, Dishwasher, Stove, Dryer, Hood Fan |
| Architectural Style | Bungalow |
| Basement Type | None |
| Constructed Date | 1979 |
| Construction Material | Wood Frame |
| Construction Style Attachment | Attached |
| Cooling Type | None |
| Exterior Finish | Brick, Stucco |
| Fireplace Present | Yes |
| Fireplace Total | 1 |
| Flooring Type | Carpeted, Hardwood, Other, Tile |
| Foundation Type | Poured Concrete |
| Heating Type | Baseboard Heaters |
| Stories Total | 1 |
| Size Interior | 1,156 Ft2 |
| Total Finished Area | 1155.5 Sqft |
| Type | Row / Townhouse |
Parking
| Carport | |
| Other |
Land
| Acreage | No |
| Fence Type | Not Fenced |
| Land Amenities | Park, Playground, Schools, Shopping |
| Landscape Features | Landscaped, Lawn |
| Size Total Text | Unknown |
| Zoning Description | M-c1 |
Rooms
| Level | Type | Length | Width | Dimensions |
|---|---|---|---|---|
| Main Level | Living Room | 20.25 Ft x 16.25 Ft | ||
| Main Level | Dining Room | 9.67 Ft x 6.42 Ft | ||
| Main Level | Kitchen | 10.92 Ft x 8.50 Ft | ||
| Main Level | Primary Bedroom | 12.58 Ft x 12.33 Ft | ||
| Main Level | 4pc Bathroom | Measurements not available | ||
| Main Level | Bedroom | 13.33 Ft x 11.00 Ft | ||
| Main Level | 4pc Bathroom | Measurements not available | ||
| Main Level | Laundry Room | Measurements not available |
https://www.realtor.ca/real-estate/28120830/201-3526-15-street-sw-calgary-altadore
Contact Us
Contact us for more information
































