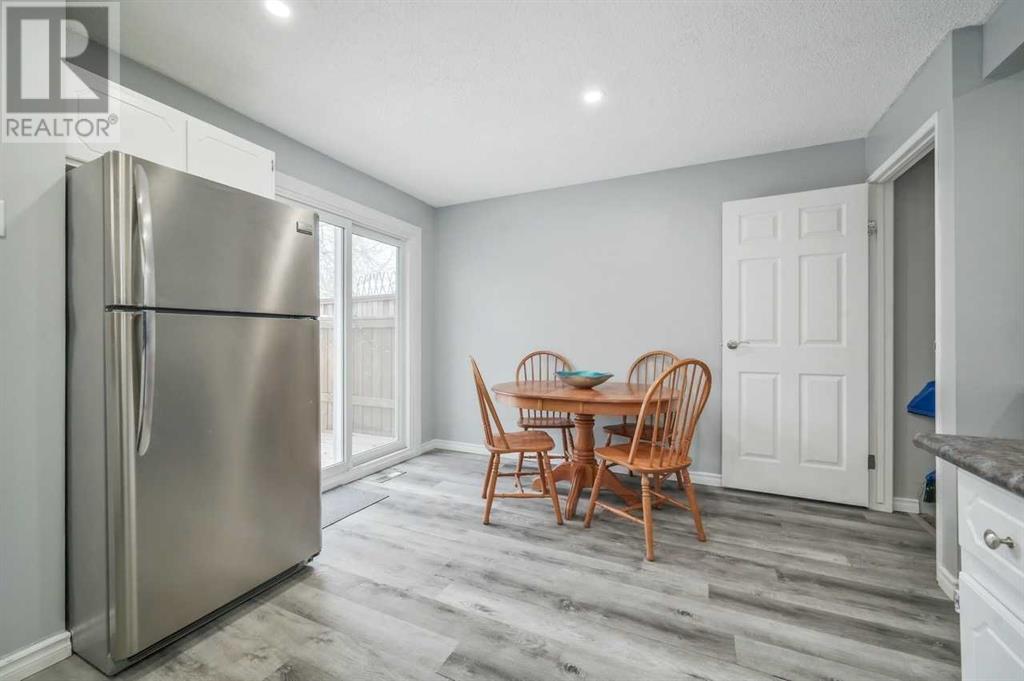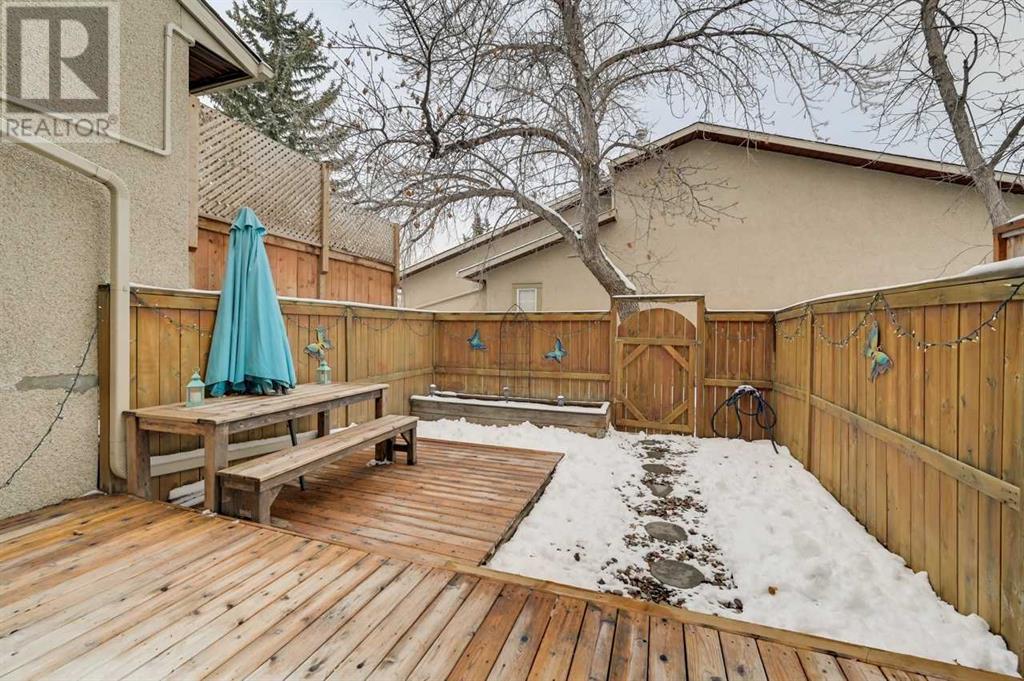187 Deerfield Terrace Se Calgary, Alberta T2J 6V2
$359,000Maintenance, Insurance, Property Management, Reserve Fund Contributions
$380 Monthly
Maintenance, Insurance, Property Management, Reserve Fund Contributions
$380 MonthlyOUTSTANDING 2-Storey townhome in the desirable community of Deer Ridge, with schools, shopping, restaurants, playgrounds, and just steps to Fish Creek Provincial Park. Perfect for first time buyers, INVESTORS or downsizers. 3 bedrooms, 1.5 baths + FULLY DEVELOPED BASEMENT. Open main floor with NEW pot lights (2022) throughout features spacious living/family room leading to u-shaped kitchen with stainless steel appliances, subway backsplash & breakfast nook. Access off nook to low maintenance fully fenced YARD. 2 pc powder room completes the main level. Upstairs offers a primary retreat + 2 additional good sized bedrooms & 4 pc bath. Finished basement with GREAT/TV room with ample storage space + Washer & Dryer. Additional features & upgrades include: freshly painted walls (2025), NEW WINDOWS (2024), newer Dishwasher (2022), updated bathroom vanities, and an assigned parking stall with the option to rent an additional stall. Walking distance to schools, shopping + Fish Creek park with quick access to Deerfoot Trail, Macleod Trail, Canyon Meadows Drive. Exceptional Value! (id:57810)
Property Details
| MLS® Number | A2205970 |
| Property Type | Single Family |
| Neigbourhood | Deer Ridge |
| Community Name | Deer Ridge |
| Amenities Near By | Park, Schools, Shopping |
| Community Features | Pets Allowed |
| Features | Parking |
| Parking Space Total | 1 |
| Plan | 8311005 |
| Structure | Deck |
Building
| Bathroom Total | 2 |
| Bedrooms Above Ground | 3 |
| Bedrooms Total | 3 |
| Appliances | Refrigerator, Dishwasher, Stove, Microwave, Freezer, Hood Fan, Window Coverings, Washer & Dryer |
| Basement Development | Finished |
| Basement Type | Full (finished) |
| Constructed Date | 1982 |
| Construction Material | Wood Frame |
| Construction Style Attachment | Attached |
| Cooling Type | None |
| Exterior Finish | Stucco |
| Flooring Type | Carpeted, Ceramic Tile, Vinyl Plank |
| Foundation Type | Poured Concrete |
| Half Bath Total | 1 |
| Heating Type | Forced Air |
| Stories Total | 2 |
| Size Interior | 995 Ft2 |
| Total Finished Area | 995 Sqft |
| Type | Row / Townhouse |
Parking
| Street |
Land
| Acreage | No |
| Fence Type | Fence |
| Land Amenities | Park, Schools, Shopping |
| Size Total Text | Unknown |
| Zoning Description | M-cg |
Rooms
| Level | Type | Length | Width | Dimensions |
|---|---|---|---|---|
| Lower Level | Family Room | 15.00 Ft x 13.08 Ft | ||
| Lower Level | Furnace | 15.00 Ft x 17.25 Ft | ||
| Main Level | Living Room | 11.92 Ft x 15.92 Ft | ||
| Main Level | Kitchen | 8.17 Ft x 11.33 Ft | ||
| Main Level | Dining Room | 7.17 Ft x 11.17 Ft | ||
| Main Level | 2pc Bathroom | 7.75 Ft x 4.75 Ft | ||
| Upper Level | Primary Bedroom | 11.83 Ft x 11.75 Ft | ||
| Upper Level | Bedroom | 9.17 Ft x 9.67 Ft | ||
| Upper Level | Bedroom | 8.67 Ft x 9.75 Ft | ||
| Upper Level | 4pc Bathroom | 8.67 Ft x 5.00 Ft |
https://www.realtor.ca/real-estate/28120861/187-deerfield-terrace-se-calgary-deer-ridge
Contact Us
Contact us for more information
































