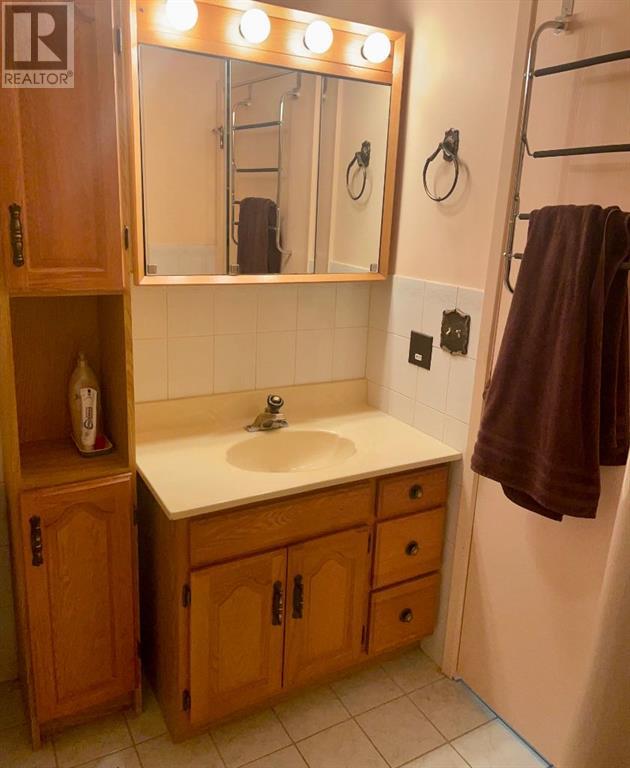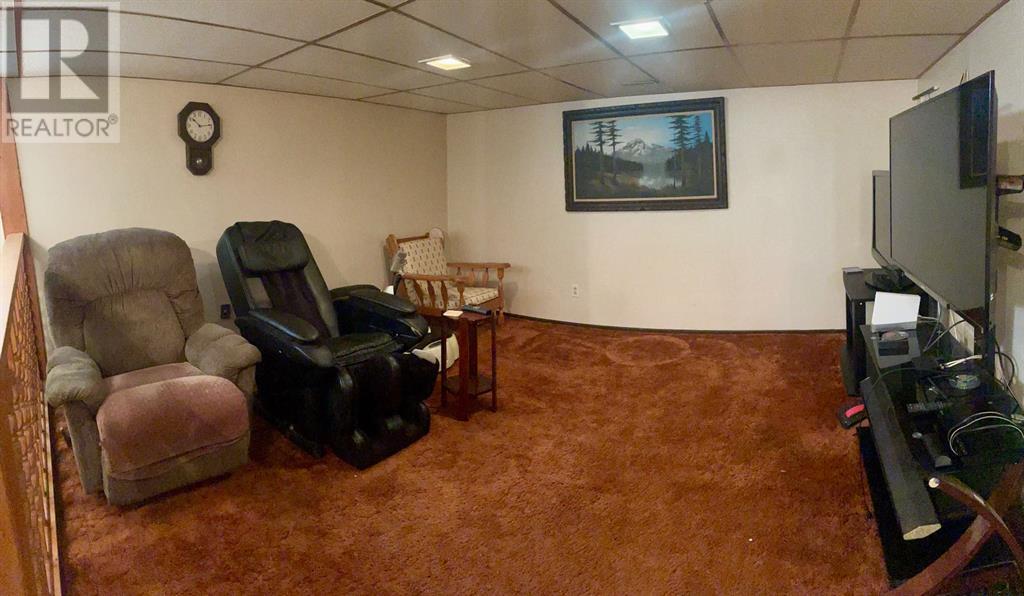3 Bedroom
2 Bathroom
1,264 ft2
Bi-Level
None
Forced Air
Landscaped, Underground Sprinkler
$344,900
Welcome to this beautifully maintained Oriole Park residence, a true testament to years of love and care. It’s rare to find a home in such pristine condition, with recent upgrades including a newer roof, windows, and a brand new furnace Snowblower and rototiller are negotiable.Convenience is key with all amenities and the bus stop just a short walk away. But with your own heated inground pool right in your backyard, who needs to leave? The pool is accompanied by an extra pool filter, ensuring a smooth experience for endless relaxation. Plus, inground sprinklers are installed for your convenience, keeping your lawn lush with minimal effort.This charming retro home features 3 spacious bedrooms, 2.5 baths, and a separate dining area. The large kitchen with a cozy breakfast nook is bathed in natural light, creating the perfect space for both cooking and gathering. For added privacy, a detached garage sits strategically, offering a peaceful retreat for you and keeping the pool area serene.Don’t miss the opportunity to view this exceptional home—it's truly worth your time! (id:57810)
Property Details
|
MLS® Number
|
A2206615 |
|
Property Type
|
Single Family |
|
Neigbourhood
|
Oriole Park |
|
Community Name
|
Oriole Park |
|
Amenities Near By
|
Park, Playground, Recreation Nearby, Schools |
|
Parking Space Total
|
5 |
|
Plan
|
7621979 |
Building
|
Bathroom Total
|
2 |
|
Bedrooms Above Ground
|
3 |
|
Bedrooms Total
|
3 |
|
Appliances
|
Washer, Refrigerator, Dishwasher, Stove, Dryer, Microwave, Window Coverings, Garage Door Opener |
|
Architectural Style
|
Bi-level |
|
Basement Development
|
Finished |
|
Basement Type
|
Full (finished) |
|
Constructed Date
|
1977 |
|
Construction Style Attachment
|
Detached |
|
Cooling Type
|
None |
|
Exterior Finish
|
Wood Siding |
|
Flooring Type
|
Carpeted, Linoleum |
|
Foundation Type
|
Poured Concrete |
|
Half Bath Total
|
1 |
|
Heating Fuel
|
Natural Gas |
|
Heating Type
|
Forced Air |
|
Size Interior
|
1,264 Ft2 |
|
Total Finished Area
|
1264.08 Sqft |
|
Type
|
House |
Parking
|
Detached Garage
|
2 |
|
Other
|
|
|
Parking Pad
|
|
Land
|
Acreage
|
No |
|
Fence Type
|
Fence |
|
Land Amenities
|
Park, Playground, Recreation Nearby, Schools |
|
Landscape Features
|
Landscaped, Underground Sprinkler |
|
Size Frontage
|
15.24 M |
|
Size Irregular
|
6600.00 |
|
Size Total
|
6600 Sqft|4,051 - 7,250 Sqft |
|
Size Total Text
|
6600 Sqft|4,051 - 7,250 Sqft |
|
Zoning Description
|
R1 |
Rooms
| Level |
Type |
Length |
Width |
Dimensions |
|
Basement |
Family Room |
|
|
15.25 Ft x 17.17 Ft |
|
Basement |
Other |
|
|
13.08 Ft x 17.17 Ft |
|
Main Level |
Living Room |
|
|
18.25 Ft x 16.00 Ft |
|
Main Level |
Dining Room |
|
|
16.00 Ft x 10.50 Ft |
|
Main Level |
Foyer |
|
|
5.08 Ft x 6.17 Ft |
|
Main Level |
Breakfast |
|
|
11.67 Ft x 8.67 Ft |
|
Main Level |
Kitchen |
|
|
11.67 Ft x 13.67 Ft |
|
Main Level |
Bedroom |
|
|
9.42 Ft x 12.42 Ft |
|
Main Level |
Bedroom |
|
|
10.58 Ft x 12.42 Ft |
|
Main Level |
4pc Bathroom |
|
|
6.33 Ft x 5.08 Ft |
|
Main Level |
Primary Bedroom |
|
|
14.50 Ft x 13.50 Ft |
|
Main Level |
2pc Bathroom |
|
|
4.00 Ft x 4.58 Ft |
https://www.realtor.ca/real-estate/28121094/15-oak-street-red-deer-oriole-park


































