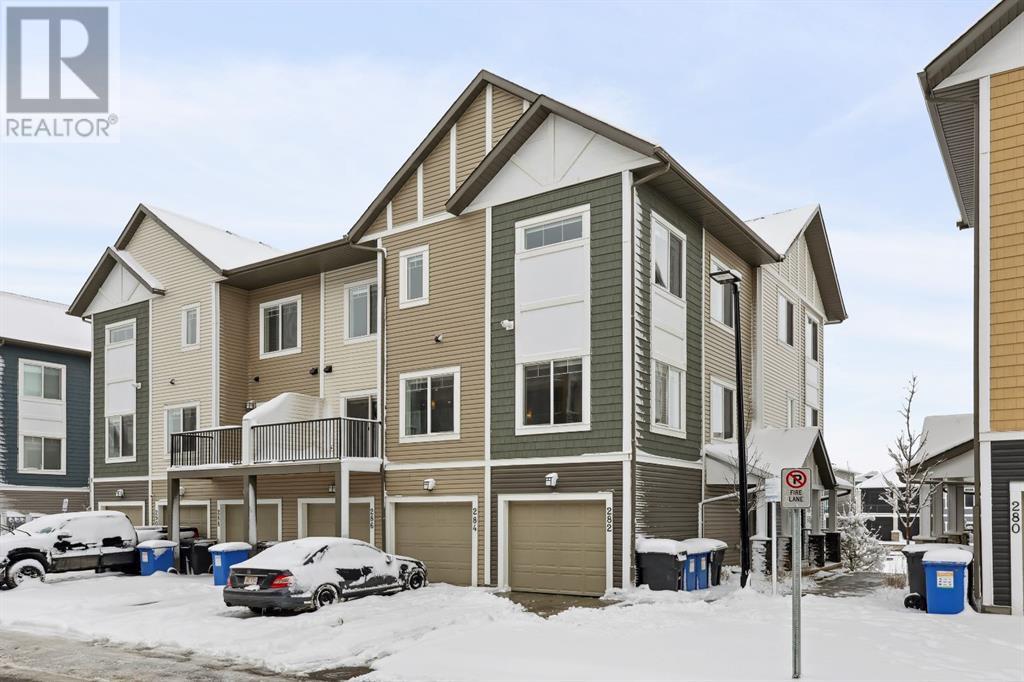282 Canals Crossing Sw Airdrie, Alberta T4B 4L3
$430,000Maintenance, Caretaker, Common Area Maintenance, Insurance, Property Management, Reserve Fund Contributions, Waste Removal
$338.93 Monthly
Maintenance, Caretaker, Common Area Maintenance, Insurance, Property Management, Reserve Fund Contributions, Waste Removal
$338.93 MonthlyStep into this meticulously crafted end-unit townhouse by Slokker Homes, where modern sophistication seamlessly blends with functional design. Boasting 3 bedrooms, 2.5 bathrooms, and over 1,500 sq. ft. of thoughtfully laid-out space, this home offers both comfort and style. With a single attached garage and additional driveway parking, convenience is key.Ideally located in a desirable neighborhood with scenic views of the Canal, this home radiates warmth and elegance. The open-concept main floor is perfect for entertaining, featuring 10-foot ceilings, wide-plank vinyl flooring, and abundant natural light streaming through large windows. The contemporary kitchen is a chef’s dream, equipped with sleek white cabinetry, striking quartz countertops, high-end stainless steel appliances, and a spacious central island with ample seating—ideal for both meal prep and casual gatherings.Upstairs, the expansive primary bedroom serves as a private retreat, complete with a luxurious 4-piece ensuite and a generous walk-in closet. Two additional well-sized bedrooms, a 4-piece bathroom, and a conveniently located laundry room round out the upper level.Enjoy the ease of low-maintenance living in a prime location, with easy access to top-tier amenities, schools, shopping, and playgrounds, all while being just a 15-minute drive from Calgary. This exceptional property offers the perfect blend of style and convenience—book your private showing today! (id:57810)
Open House
This property has open houses!
12:00 pm
Ends at:4:00 pm
Property Details
| MLS® Number | A2208502 |
| Property Type | Single Family |
| Neigbourhood | Midtown |
| Community Name | Canals |
| Amenities Near By | Park, Playground, Schools, Shopping |
| Community Features | Pets Allowed, Pets Allowed With Restrictions |
| Features | Closet Organizers, No Animal Home, Gas Bbq Hookup, Parking |
| Parking Space Total | 2 |
| Plan | 1810351 |
Building
| Bathroom Total | 3 |
| Bedrooms Above Ground | 3 |
| Bedrooms Total | 3 |
| Appliances | Refrigerator, Range - Electric, Dishwasher, Microwave, Hood Fan, Window Coverings, Washer/dryer Stack-up |
| Basement Type | None |
| Constructed Date | 2023 |
| Construction Material | Wood Frame |
| Construction Style Attachment | Attached |
| Cooling Type | None |
| Exterior Finish | Vinyl Siding |
| Flooring Type | Carpeted, Vinyl Plank |
| Foundation Type | Poured Concrete |
| Half Bath Total | 1 |
| Heating Type | Forced Air |
| Stories Total | 3 |
| Size Interior | 1,506 Ft2 |
| Total Finished Area | 1506.16 Sqft |
| Type | Row / Townhouse |
Parking
| Attached Garage | 1 |
Land
| Acreage | No |
| Fence Type | Fence |
| Land Amenities | Park, Playground, Schools, Shopping |
| Size Irregular | 160.20 |
| Size Total | 160.2 M2|0-4,050 Sqft |
| Size Total Text | 160.2 M2|0-4,050 Sqft |
| Zoning Description | R5 |
Rooms
| Level | Type | Length | Width | Dimensions |
|---|---|---|---|---|
| Main Level | 2pc Bathroom | Measurements not available | ||
| Main Level | Kitchen | 15.75 Ft x 10.42 Ft | ||
| Main Level | Living Room | 19.50 Ft x 20.33 Ft | ||
| Main Level | Furnace | 3.00 Ft x 5.58 Ft | ||
| Upper Level | 4pc Bathroom | Measurements not available | ||
| Upper Level | 4pc Bathroom | Measurements not available | ||
| Upper Level | Bedroom | 10.33 Ft x 16.58 Ft | ||
| Upper Level | Bedroom | 9.33 Ft x 12.67 Ft | ||
| Upper Level | Primary Bedroom | 10.75 Ft x 13.75 Ft |
https://www.realtor.ca/real-estate/28121506/282-canals-crossing-sw-airdrie-canals
Contact Us
Contact us for more information

































