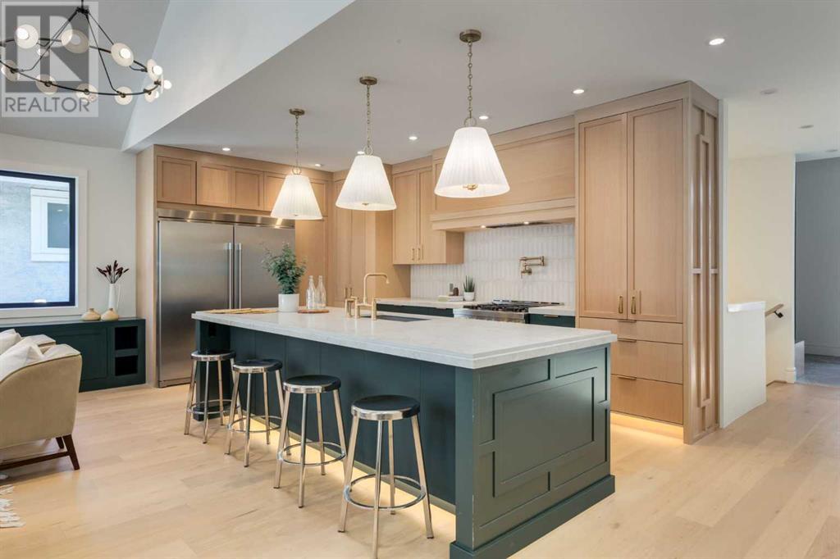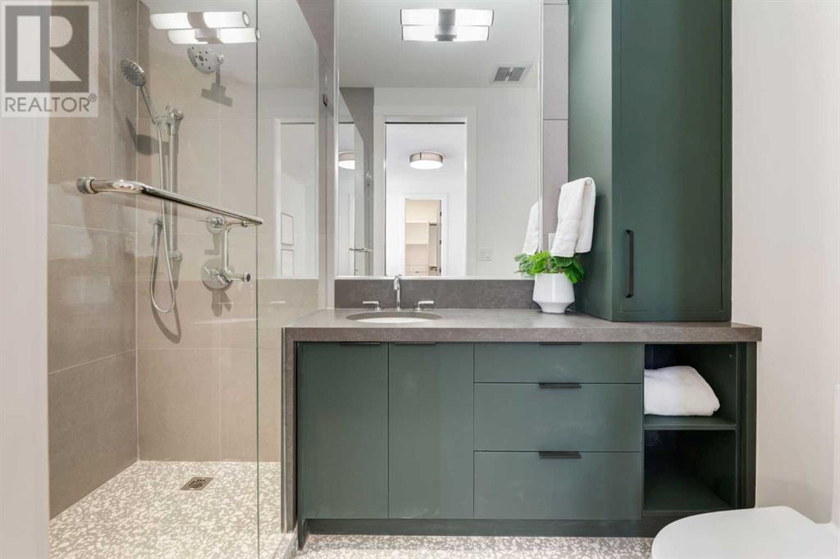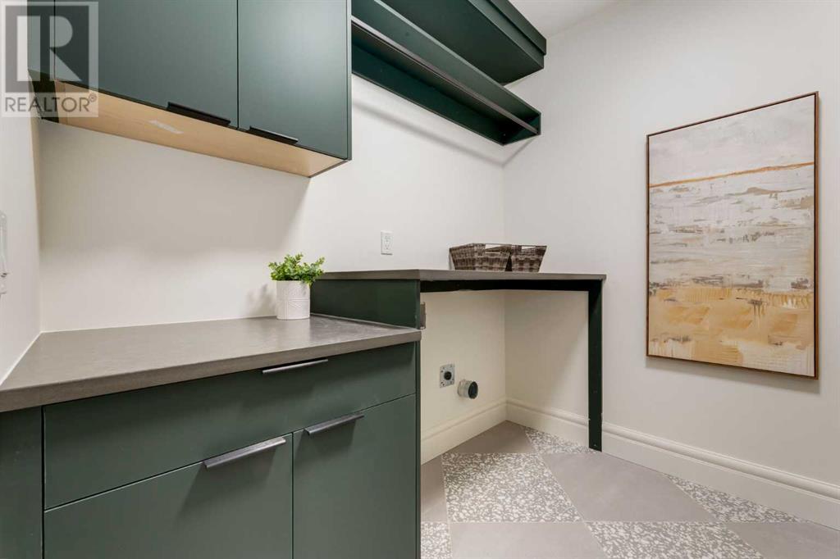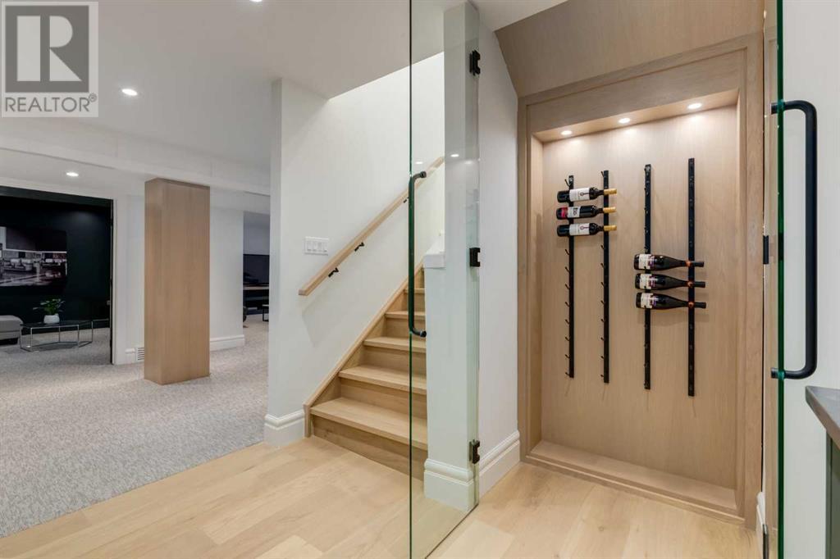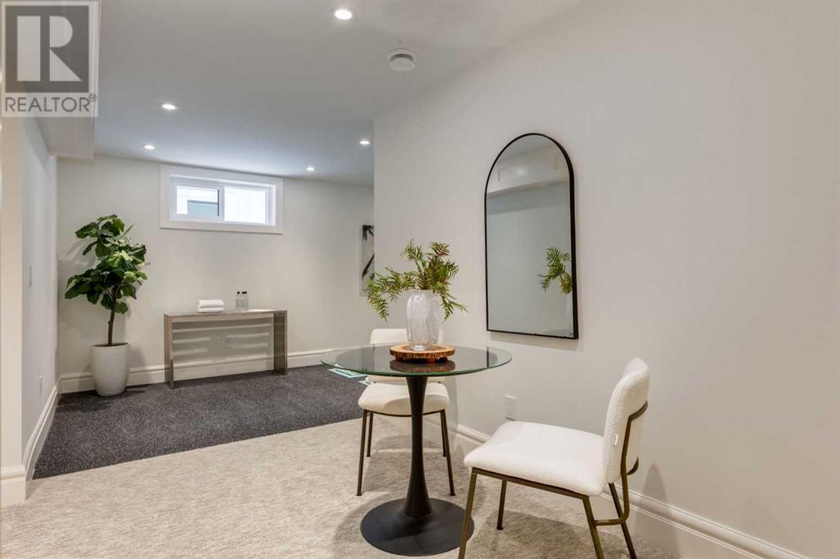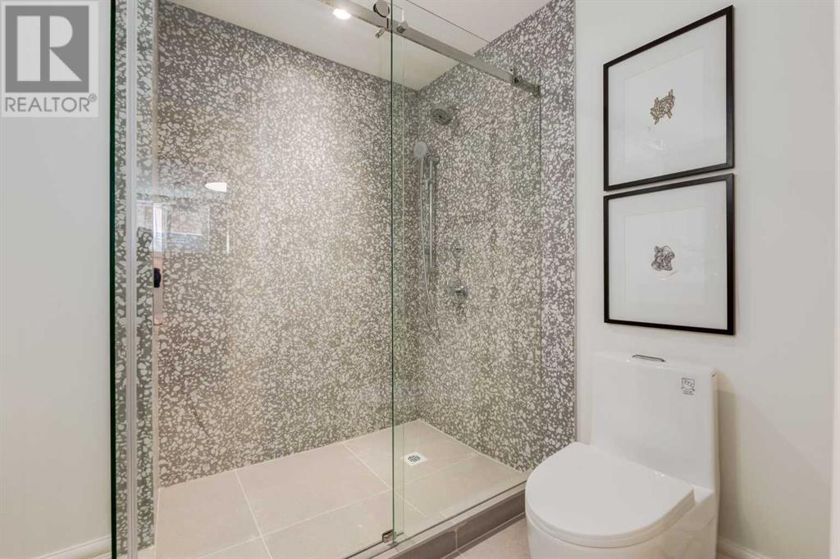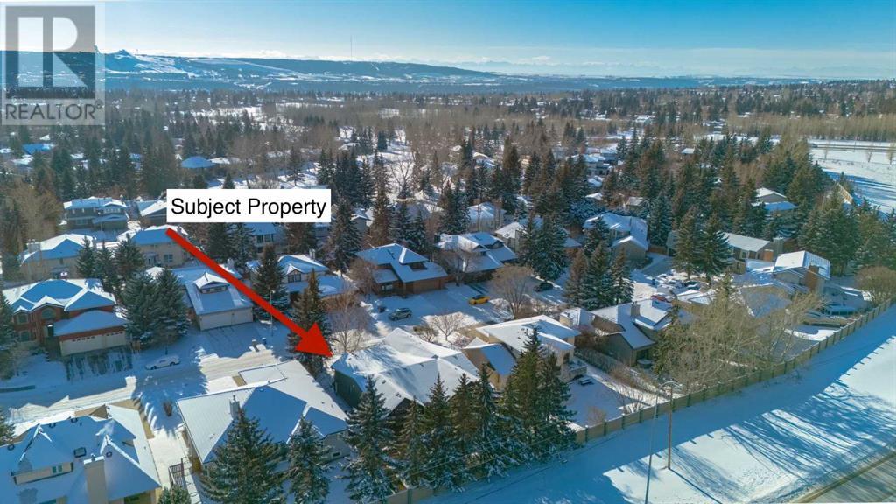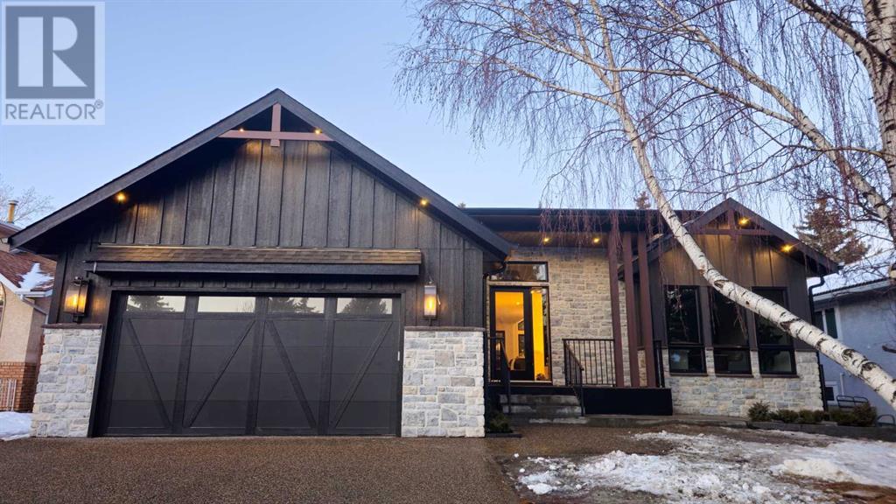4 Bedroom
5 Bathroom
2,307 ft2
Bungalow
Fireplace
See Remarks
Central Heating, Forced Air
Landscaped
$1,970,000
OPEN HOUSE APRIL 12 & 13: 1-4pm!! Welcome to Varsity Estates! This home has been meticulously and extensively renovated by Platinum Builders and features stunning design elements by Maxime Chin Interiors. A seamless blend of modern sophistication and timeless elegance!Nestled in a peaceful cul-de-sac, this bungalow boasts nearly 4,000 sq/ft of living space.Upon entering the foyer, you’ll be greeted by custom-built ins and a convenient mudroom off the garage, perfect for organizing your essentials. A main-floor office, located just off the front entrance, provides an ideal work-from-home setup with glass doors allowing natural light to pour in while maintaining privacy.The main floor offers an expansive open-concept design, seamlessly connecting the dining and bar area, living room, and custom-designed chef’s kitchen. The kitchen is a true centrepiece, featuring striking Vicostone Quartz honed countertops, providing a spacious and durable prep area with additional seating—ideal for entertaining. The rift-cut white oak cabinetry, paired with timeless hunter green millwork accents, creates the perfect balance of modern elegance and classic design. A key feature of the kitchen is the concealed paneled doorway leading to the pantry, offering both style and convenience when hosting.Finishing off the main floor is a half bath, laundry room, and two bedrooms, each with its own ensuite bathroom and walk-in closet. The primary bathroom is a luxurious retreat, featuring double vanities, a soaker tub, and a steam shower. The primary bedroom is a serene oasis, with sliding glass doors that open directly onto the deck, providing the perfect spot to enjoy your morning coffee.The lower level offers versatile living space with two additional bedrooms and two bathrooms, including one bedroom with its own private ensuite bath. A standout feature of this level is the custom wet bar area, complete with a beautifully designed wine cellar. The theatre room is an ideal setting for m ovie nights, while the adjacent spacious family room provides a relaxing space for unwinding or hosting guests. Rounding out the basement is a dedicated home gym, offering a convenient space for fitness and wellness.Varsity is known as one of the best NW communities, previously voted #1 in Avenue Magazine. It is ideally located close to schools, the University District, Market Mall, hospitals, and is surrounded by the picturesque Silver Springs Golf Course. (id:57810)
Property Details
|
MLS® Number
|
A2208705 |
|
Property Type
|
Single Family |
|
Neigbourhood
|
Varsity |
|
Community Name
|
Varsity |
|
Amenities Near By
|
Golf Course, Park, Playground, Schools, Shopping |
|
Community Features
|
Golf Course Development |
|
Features
|
Cul-de-sac, Treed, Wet Bar, Pvc Window, No Neighbours Behind, Closet Organizers, No Animal Home, No Smoking Home |
|
Parking Space Total
|
4 |
|
Plan
|
8510926 |
|
Structure
|
Deck |
Building
|
Bathroom Total
|
5 |
|
Bedrooms Above Ground
|
2 |
|
Bedrooms Below Ground
|
2 |
|
Bedrooms Total
|
4 |
|
Appliances
|
Washer, Refrigerator, Gas Stove(s), Dishwasher, Dryer, Microwave, Hood Fan, Garage Door Opener |
|
Architectural Style
|
Bungalow |
|
Basement Development
|
Finished |
|
Basement Type
|
Full (finished) |
|
Constructed Date
|
1987 |
|
Construction Material
|
Wood Frame |
|
Construction Style Attachment
|
Detached |
|
Cooling Type
|
See Remarks |
|
Exterior Finish
|
Brick, Stucco |
|
Fireplace Present
|
Yes |
|
Fireplace Total
|
1 |
|
Flooring Type
|
Carpeted, Ceramic Tile, Hardwood |
|
Foundation Type
|
Wood |
|
Half Bath Total
|
1 |
|
Heating Fuel
|
Natural Gas |
|
Heating Type
|
Central Heating, Forced Air |
|
Stories Total
|
1 |
|
Size Interior
|
2,307 Ft2 |
|
Total Finished Area
|
2307.13 Sqft |
|
Type
|
House |
Parking
Land
|
Acreage
|
No |
|
Fence Type
|
Fence |
|
Land Amenities
|
Golf Course, Park, Playground, Schools, Shopping |
|
Landscape Features
|
Landscaped |
|
Size Depth
|
40.61 M |
|
Size Frontage
|
20.5 M |
|
Size Irregular
|
832.00 |
|
Size Total
|
832 M2|7,251 - 10,889 Sqft |
|
Size Total Text
|
832 M2|7,251 - 10,889 Sqft |
|
Zoning Description
|
R-cg |
Rooms
| Level |
Type |
Length |
Width |
Dimensions |
|
Basement |
Bedroom |
|
|
11.17 Ft x 13.08 Ft |
|
Basement |
Bedroom |
|
|
11.17 Ft x 11.33 Ft |
|
Basement |
3pc Bathroom |
|
|
7.00 Ft x 9.42 Ft |
|
Basement |
4pc Bathroom |
|
|
6.00 Ft x 9.25 Ft |
|
Basement |
Den |
|
|
12.83 Ft x 12.67 Ft |
|
Basement |
Family Room |
|
|
38.33 Ft x 40.92 Ft |
|
Main Level |
Foyer |
|
|
12.83 Ft x 9.83 Ft |
|
Main Level |
Office |
|
|
11.92 Ft x 13.00 Ft |
|
Main Level |
Other |
|
|
7.92 Ft x 7.92 Ft |
|
Main Level |
Laundry Room |
|
|
8.08 Ft x 7.92 Ft |
|
Main Level |
Primary Bedroom |
|
|
10.00 Ft x 13.25 Ft |
|
Main Level |
3pc Bathroom |
|
|
9.00 Ft x 5.00 Ft |
|
Main Level |
Primary Bedroom |
|
|
14.42 Ft x 15.75 Ft |
|
Main Level |
5pc Bathroom |
|
|
8.33 Ft x 15.75 Ft |
|
Main Level |
Dining Room |
|
|
9.42 Ft x 9.75 Ft |
|
Main Level |
Kitchen |
|
|
25.08 Ft x 14.58 Ft |
|
Main Level |
Living Room |
|
|
16.08 Ft x 15.08 Ft |
|
Main Level |
2pc Bathroom |
|
|
7.58 Ft x 3.50 Ft |
https://www.realtor.ca/real-estate/28121613/46-varsity-estates-close-nw-calgary-varsity









