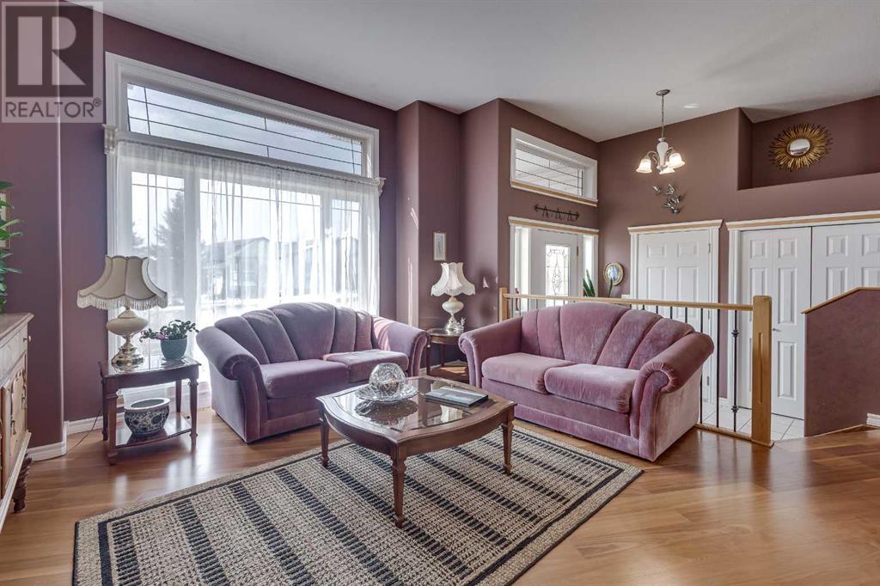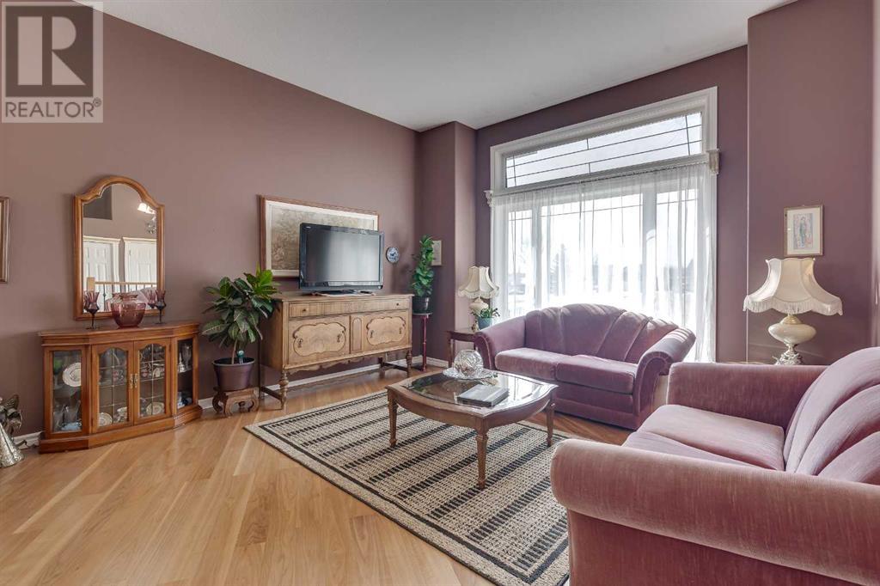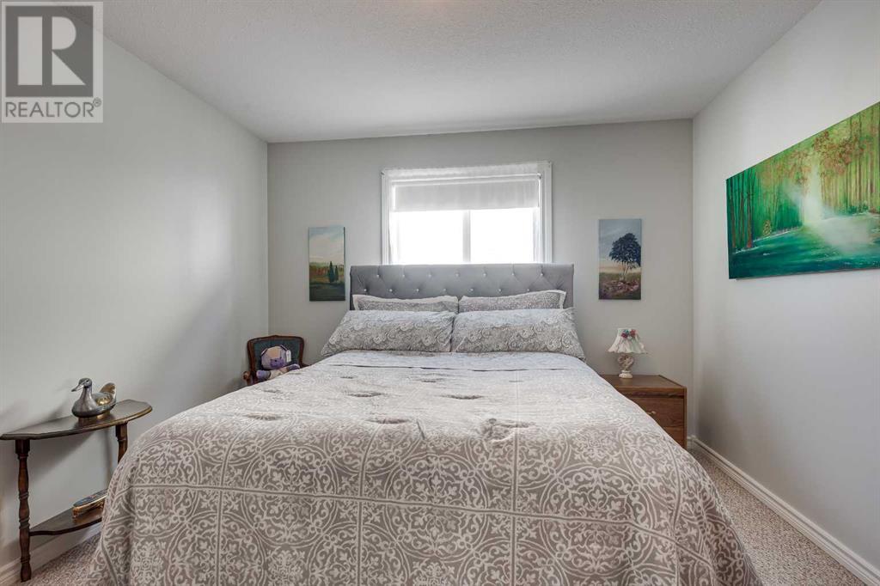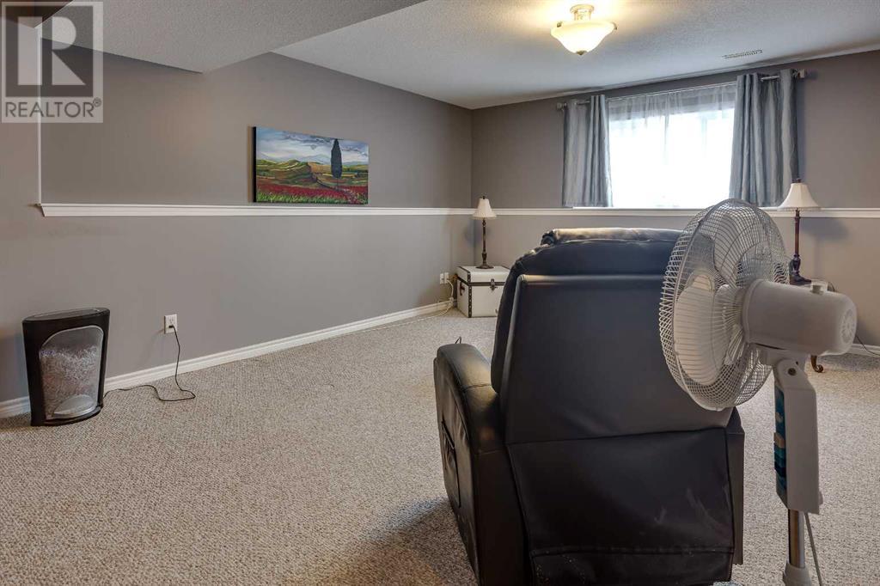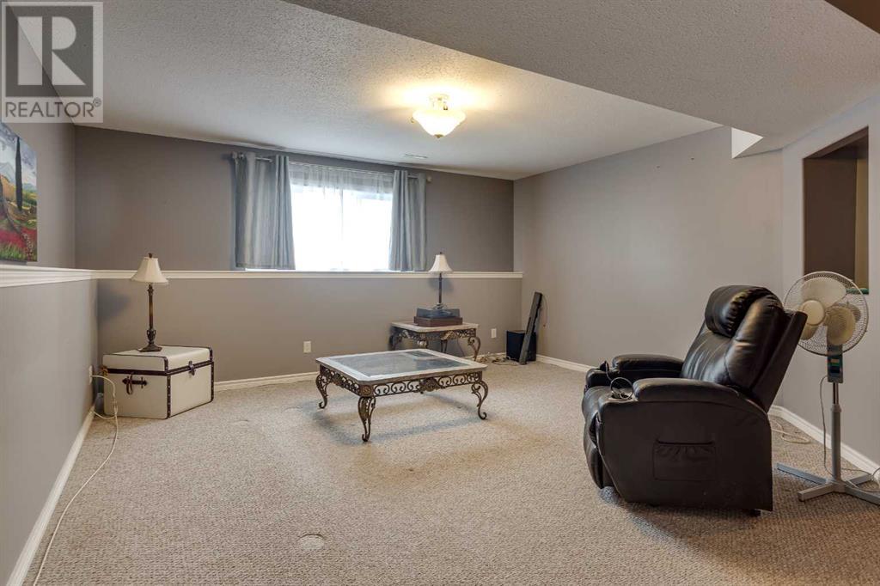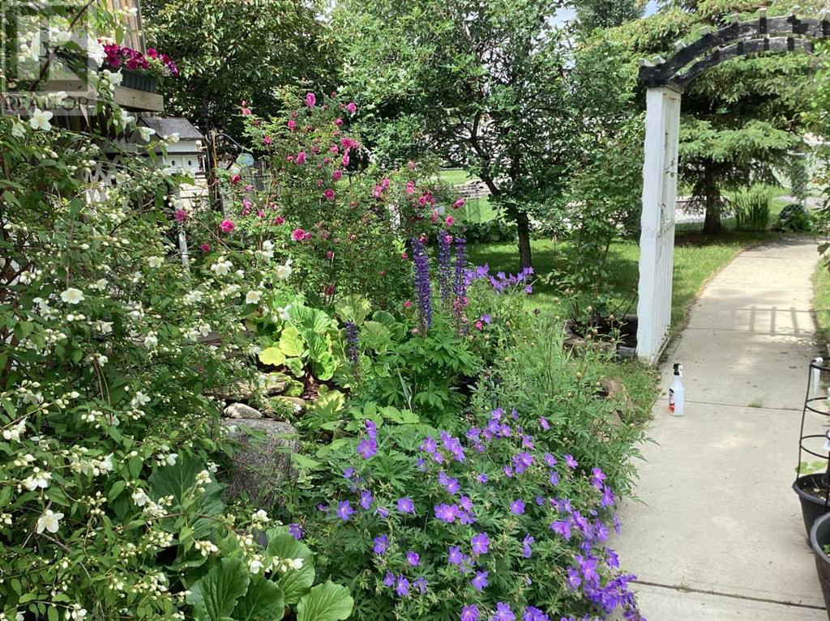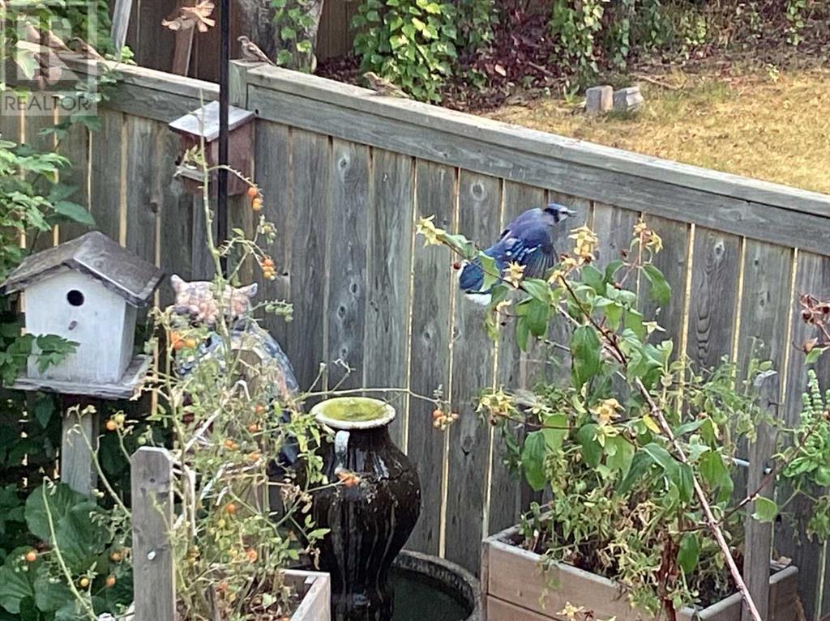3 Bedroom
3 Bathroom
1,263 ft2
Bi-Level
None
Forced Air
Landscaped
$479,900
Beautiful fully developed bi-level in very sought after Elizabeth Park, tastefully decorated and in amazing shape. This wonderful home shows pride of ownership and features 3 beds, 3baths, a massive maple kitchen with large island, full tiled backsplash, crown moldings, corner sink plus plenty of cabinets, storage, and prep area. The garden doors open to a huge deck, overlooking a gardener’s paradise with pond, waterfall, numerous fruit trees, oak trees, and perennials galore. The garage and basement have in-floor heating plus there is plenty of storage throughout the home. Located in a great family area, across from a community park, close to primary, secondary schools, college and city walking paths. (id:57810)
Property Details
|
MLS® Number
|
A2208070 |
|
Property Type
|
Single Family |
|
Neigbourhood
|
The Lakes |
|
Community Name
|
Elizabeth Park |
|
Amenities Near By
|
Schools, Shopping |
|
Features
|
Back Lane |
|
Parking Space Total
|
4 |
|
Plan
|
0123985 |
|
Structure
|
Deck |
Building
|
Bathroom Total
|
3 |
|
Bedrooms Above Ground
|
2 |
|
Bedrooms Below Ground
|
1 |
|
Bedrooms Total
|
3 |
|
Appliances
|
Refrigerator, Dishwasher, Stove, Window Coverings, Garage Door Opener, Washer & Dryer |
|
Architectural Style
|
Bi-level |
|
Basement Development
|
Finished |
|
Basement Type
|
Full (finished) |
|
Constructed Date
|
2002 |
|
Construction Style Attachment
|
Detached |
|
Cooling Type
|
None |
|
Exterior Finish
|
Vinyl Siding |
|
Flooring Type
|
Carpeted, Hardwood, Linoleum |
|
Foundation Type
|
Poured Concrete |
|
Heating Type
|
Forced Air |
|
Size Interior
|
1,263 Ft2 |
|
Total Finished Area
|
1263 Sqft |
|
Type
|
House |
Parking
Land
|
Acreage
|
No |
|
Fence Type
|
Fence |
|
Land Amenities
|
Schools, Shopping |
|
Landscape Features
|
Landscaped |
|
Size Depth
|
36 M |
|
Size Frontage
|
16 M |
|
Size Irregular
|
576.00 |
|
Size Total
|
576 M2|4,051 - 7,250 Sqft |
|
Size Total Text
|
576 M2|4,051 - 7,250 Sqft |
|
Zoning Description
|
R1 |
Rooms
| Level |
Type |
Length |
Width |
Dimensions |
|
Basement |
3pc Bathroom |
|
|
5.67 Ft x 7.42 Ft |
|
Basement |
Bedroom |
|
|
16.25 Ft x 17.58 Ft |
|
Basement |
Den |
|
|
12.25 Ft x 7.17 Ft |
|
Basement |
Recreational, Games Room |
|
|
19.08 Ft x 23.67 Ft |
|
Basement |
Furnace |
|
|
19.50 Ft x 17.75 Ft |
|
Main Level |
3pc Bathroom |
|
|
9.75 Ft x 7.58 Ft |
|
Main Level |
4pc Bathroom |
|
|
7.50 Ft x 7.83 Ft |
|
Main Level |
Bedroom |
|
|
13.75 Ft x 11.00 Ft |
|
Main Level |
Dining Room |
|
|
15.00 Ft x 11.92 Ft |
|
Main Level |
Foyer |
|
|
7.00 Ft x 9.67 Ft |
|
Main Level |
Kitchen |
|
|
13.58 Ft x 11.75 Ft |
|
Main Level |
Living Room |
|
|
16.75 Ft x 16.75 Ft |
|
Main Level |
Primary Bedroom |
|
|
12.67 Ft x 15.25 Ft |
https://www.realtor.ca/real-estate/28122547/10-elana-crescent-lacombe-elizabeth-park





