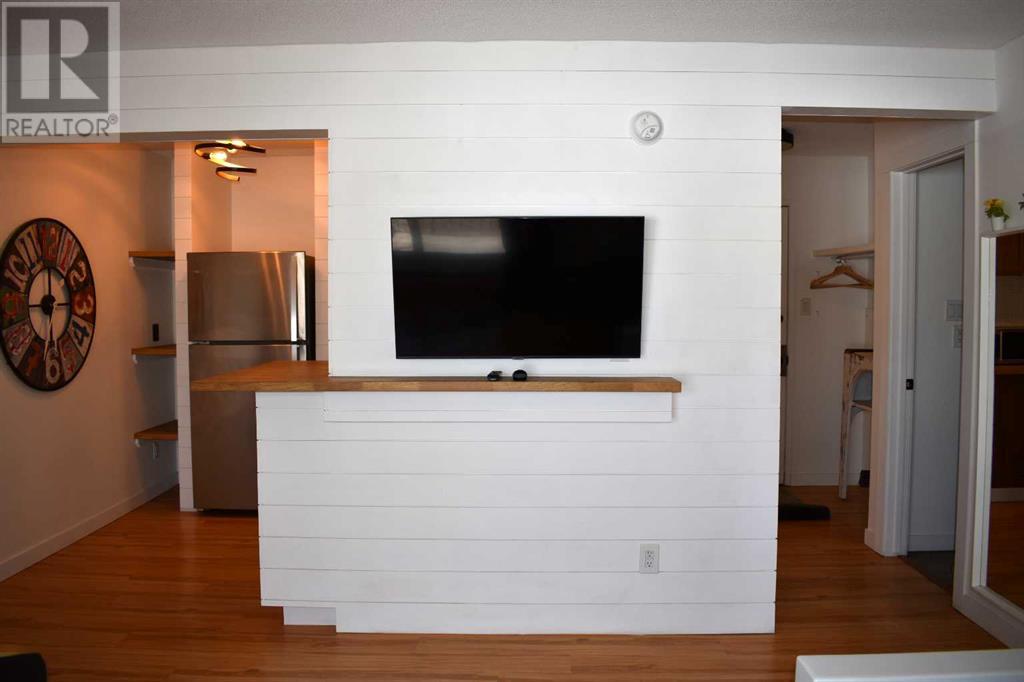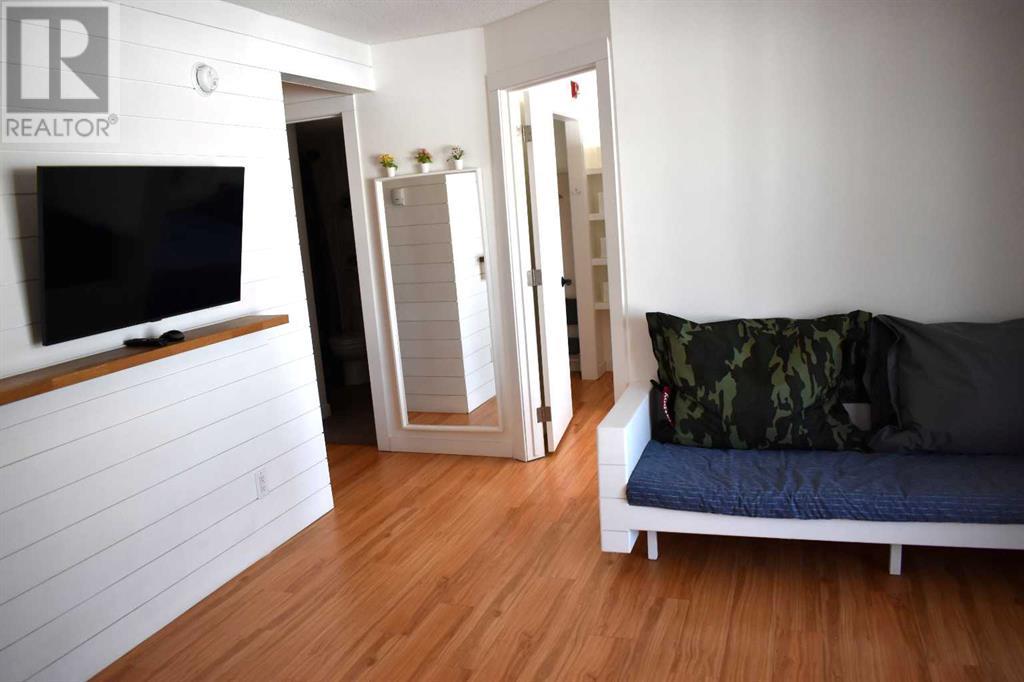202, 4328 4 Street Nw Calgary, Alberta T2K 1A2
$169,900Maintenance, Insurance, Property Management, Reserve Fund Contributions, Water
$303.82 Monthly
Maintenance, Insurance, Property Management, Reserve Fund Contributions, Water
$303.82 MonthlyTIRED OF RENTING?? The wait is over and look no further!! Recently renovated from top to bottom is a funky one bedroom totally furnished (long list of items will be included) apartment condo offering amazing green space views of the former Highland Park golf course! The highlighted and recent updates include; a New kitchen, a New 4-pce bathroom, all New Luxury vinyl flooring, Newly painted ceilings and walls, all New kitchen plumbing fixtures and Newer appliances! The large master bedroom features a semi walk-in closet and convenient self contained in-suite laundry. Enjoy your morning coffee on a good-sized balcony with outstanding east valley views accessible through patio doors. Heat, water, and one assigned parking stall are included in the condo fees! Excellent location close to restaurants and shopping, transportation is at your door step, and a short commute to downtown. Start building-up equity today!! Hurry on this one!! (id:57810)
Property Details
| MLS® Number | A2208507 |
| Property Type | Single Family |
| Neigbourhood | Sunnyside |
| Community Name | Highland Park |
| Amenities Near By | Playground, Schools, Shopping |
| Community Features | Pets Allowed With Restrictions |
| Features | No Smoking Home, Parking |
| Parking Space Total | 1 |
| Plan | 0910506 |
Building
| Bathroom Total | 1 |
| Bedrooms Above Ground | 1 |
| Bedrooms Total | 1 |
| Appliances | Washer, Refrigerator, Stove, Dryer, Microwave Range Hood Combo, Window Coverings |
| Architectural Style | Bungalow |
| Constructed Date | 1986 |
| Construction Material | Wood Frame |
| Construction Style Attachment | Attached |
| Cooling Type | None |
| Exterior Finish | Brick |
| Flooring Type | Vinyl |
| Stories Total | 1 |
| Size Interior | 474 Ft2 |
| Total Finished Area | 474.37 Sqft |
| Type | Apartment |
Land
| Acreage | No |
| Land Amenities | Playground, Schools, Shopping |
| Size Total Text | Unknown |
| Zoning Description | M-c1 |
Rooms
| Level | Type | Length | Width | Dimensions |
|---|---|---|---|---|
| Main Level | 4pc Bathroom | Measurements not available | ||
| Main Level | Living Room | 3.90 M x 3.80 M | ||
| Main Level | Kitchen | 3.60 M x 2.30 M | ||
| Main Level | Primary Bedroom | 2.70 M x 2.60 M |
https://www.realtor.ca/real-estate/28123175/202-4328-4-street-nw-calgary-highland-park
Contact Us
Contact us for more information
























