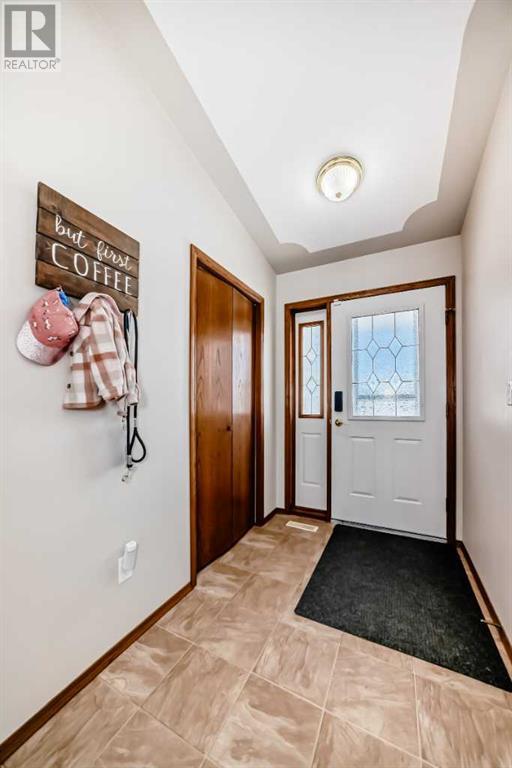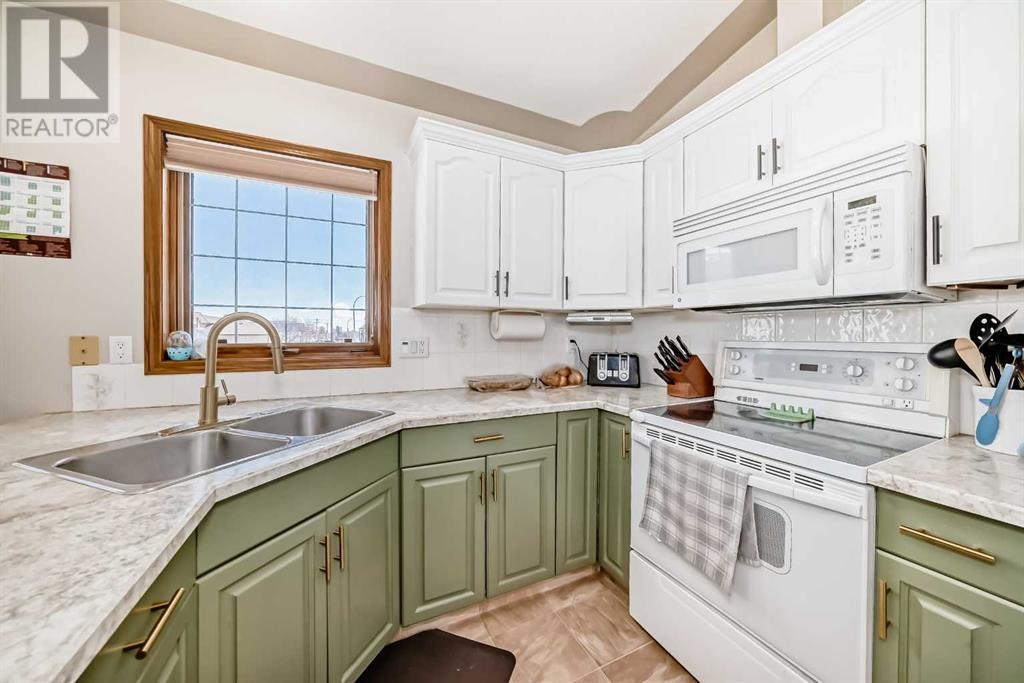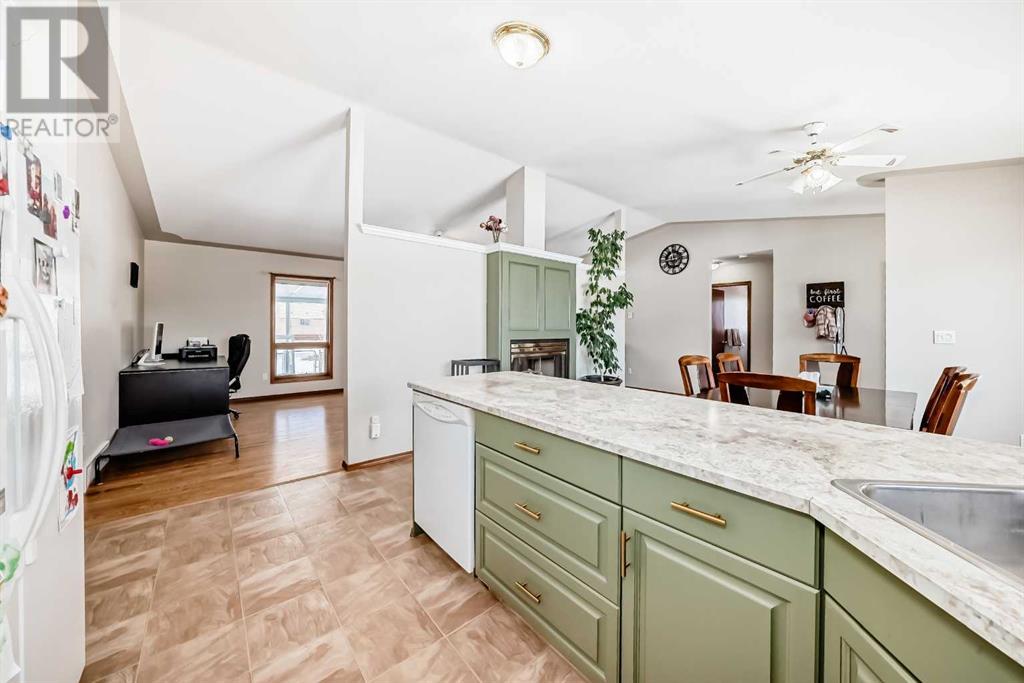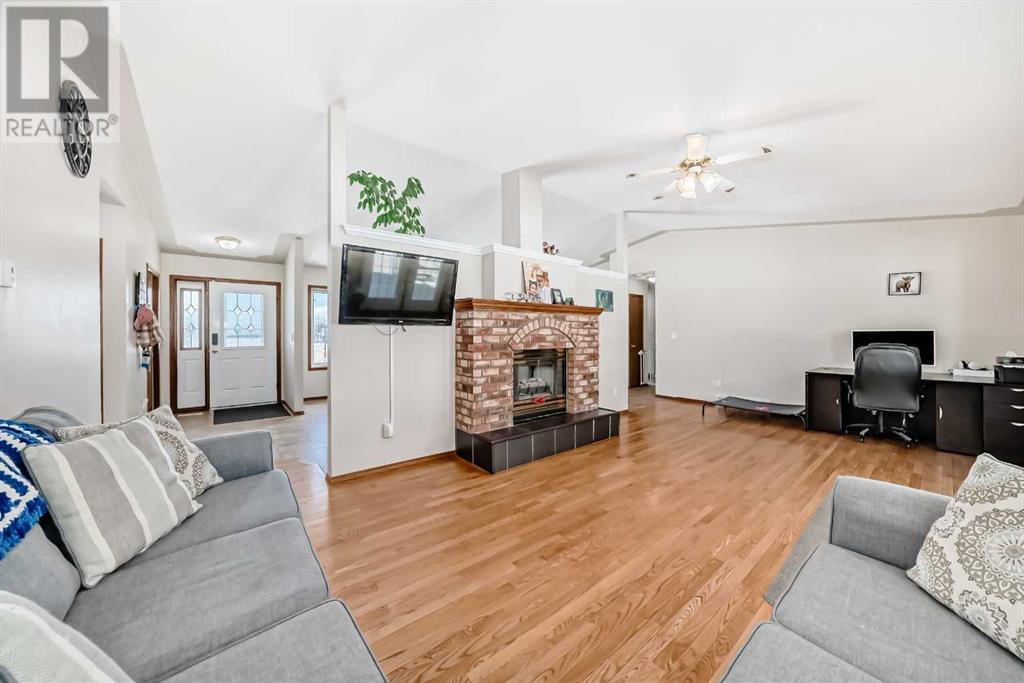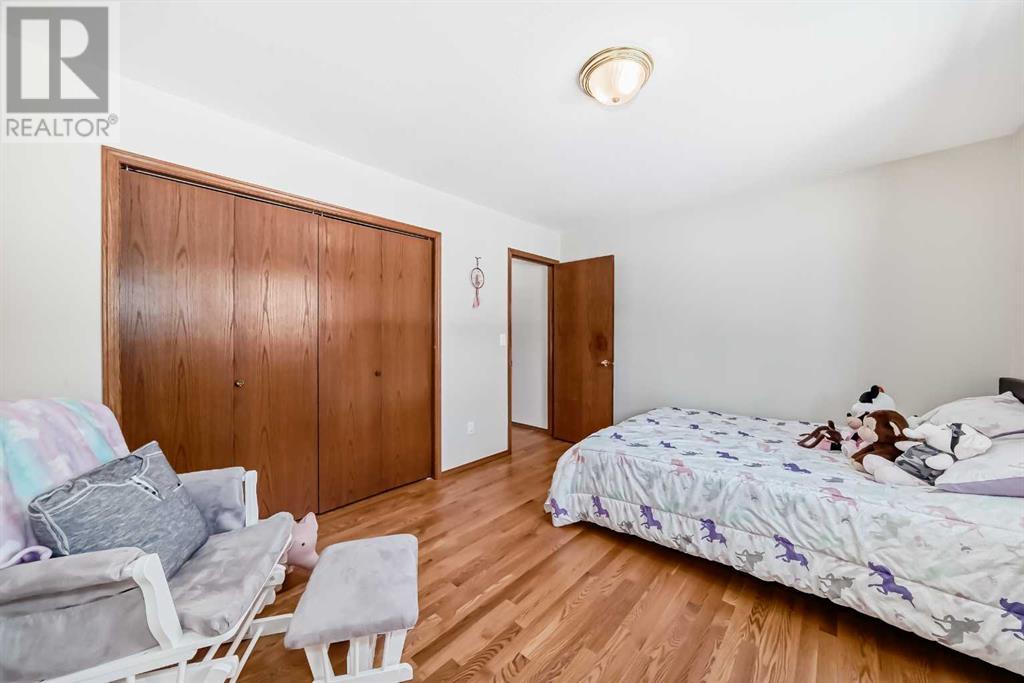4 Bedroom
3 Bathroom
1,680 ft2
Bungalow
Fireplace
Central Air Conditioning
Forced Air
$449,900
This expansive ranch-style bungalow in a quiet cul de sac, offers nearly 1,700 sq. ft. of main-floor living, designed for comfort and style. Gleaming hardwood floors flow throughout the open-concept kitchen, dining, and living areas, anchored by a stunning double-sided fireplace that adds warmth and charm. The spacious primary bedroom is a true retreat, featuring a modern 3-piece ensuite and a custom closet that’s sure to impress. Two additional generously sized bedrooms provide ample space for family or guests, while the convenience of main-floor laundry adds to the home's thoughtful design. The partially finished basement extends the living space with a fourth bedroom, a 3-piece bathroom, and plenty of storage. A recreation room awaits your personal touch—imagine the perfect family retreat, media space, or hobby room! Recent updates, including a newer furnace, hot water tank, shingles, eavestroughs, west-facing siding, and central air conditioning, ensure peace of mind. Plus, all Poly-B plumbing has been replaced. Outdoor living is just as inviting, with a charming front patio and a covered rear deck ideal for year-round enjoyment. The pie-shaped lot backs onto green space, offering privacy and tranquility. With excellent proximity to schools, parks, and the general hospital; this home is perfect for families and empty nesters alike! (id:57810)
Property Details
|
MLS® Number
|
A2208677 |
|
Property Type
|
Single Family |
|
Community Name
|
Lucas Heights |
|
Amenities Near By
|
Playground, Schools |
|
Features
|
Closet Organizers |
|
Parking Space Total
|
4 |
|
Plan
|
9222133 |
|
Structure
|
Deck |
Building
|
Bathroom Total
|
3 |
|
Bedrooms Above Ground
|
3 |
|
Bedrooms Below Ground
|
1 |
|
Bedrooms Total
|
4 |
|
Appliances
|
Refrigerator, Dishwasher, Stove, Microwave, Window Coverings, Garage Door Opener, Washer & Dryer |
|
Architectural Style
|
Bungalow |
|
Basement Development
|
Partially Finished |
|
Basement Type
|
Full (partially Finished) |
|
Constructed Date
|
1994 |
|
Construction Material
|
Wood Frame |
|
Construction Style Attachment
|
Detached |
|
Cooling Type
|
Central Air Conditioning |
|
Fireplace Present
|
Yes |
|
Fireplace Total
|
1 |
|
Flooring Type
|
Carpeted, Linoleum |
|
Foundation Type
|
Poured Concrete |
|
Heating Type
|
Forced Air |
|
Stories Total
|
1 |
|
Size Interior
|
1,680 Ft2 |
|
Total Finished Area
|
1680 Sqft |
|
Type
|
House |
Parking
Land
|
Acreage
|
No |
|
Fence Type
|
Fence |
|
Land Amenities
|
Playground, Schools |
|
Size Frontage
|
12.19 M |
|
Size Irregular
|
8088.50 |
|
Size Total
|
8088.5 Sqft|7,251 - 10,889 Sqft |
|
Size Total Text
|
8088.5 Sqft|7,251 - 10,889 Sqft |
|
Zoning Description
|
R1 |
Rooms
| Level |
Type |
Length |
Width |
Dimensions |
|
Basement |
Furnace |
|
|
8.25 Ft x 3.33 Ft |
|
Basement |
Bedroom |
|
|
16.75 Ft x 14.67 Ft |
|
Basement |
Other |
|
|
9.58 Ft x 5.67 Ft |
|
Basement |
3pc Bathroom |
|
|
Measurements not available |
|
Basement |
Family Room |
|
|
28.42 Ft x 25.75 Ft |
|
Main Level |
Bedroom |
|
|
13.25 Ft x 10.92 Ft |
|
Main Level |
4pc Bathroom |
|
|
Measurements not available |
|
Main Level |
Bedroom |
|
|
12.00 Ft x 10.92 Ft |
|
Main Level |
Living Room |
|
|
23.67 Ft x 12.75 Ft |
|
Main Level |
Dining Room |
|
|
13.83 Ft x 10.17 Ft |
|
Main Level |
Kitchen |
|
|
13.83 Ft x 9.08 Ft |
|
Main Level |
Primary Bedroom |
|
|
15.92 Ft x 13.92 Ft |
|
Main Level |
3pc Bathroom |
|
|
Measurements not available |
|
Main Level |
Laundry Room |
|
|
9.58 Ft x 8.75 Ft |
https://www.realtor.ca/real-estate/28123318/5418-58-avenueclose-ponoka-lucas-heights

