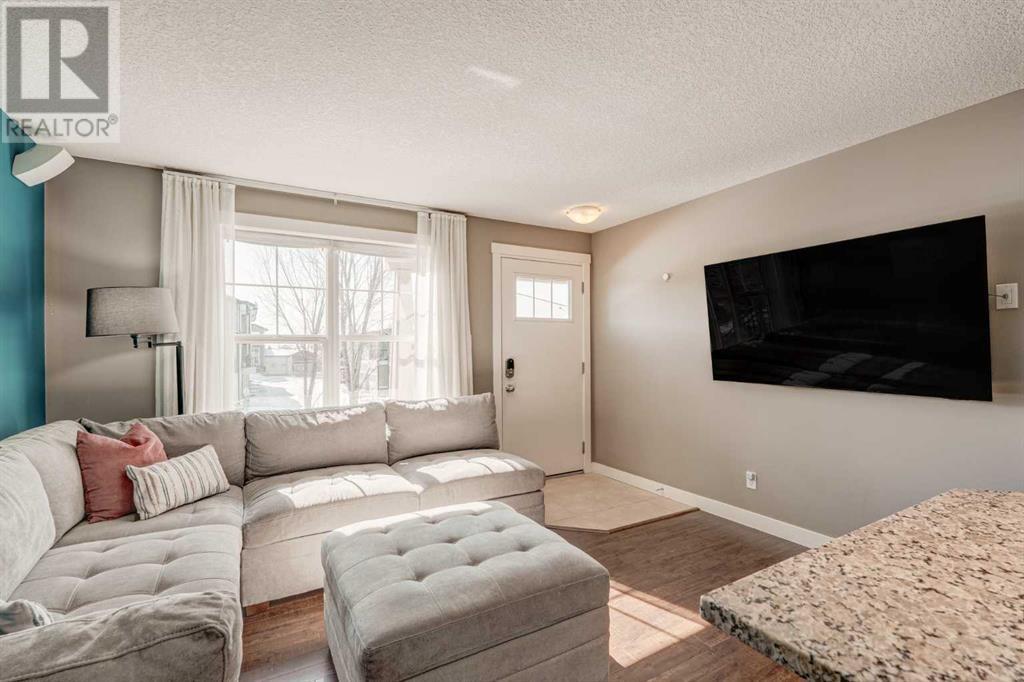113 Cranford Walk Se Calgary, Alberta T3M 1R5
$379,500Maintenance, Insurance, Ground Maintenance, Property Management, Reserve Fund Contributions, Waste Removal
$274.05 Monthly
Maintenance, Insurance, Ground Maintenance, Property Management, Reserve Fund Contributions, Waste Removal
$274.05 MonthlyStylish Urban Condo – Ideal for First-Time Buyers! Welcome to your modern urban retreat! This beautifully designed single-level condo offers the perfect blend of comfort and convenience with 2 spacious bedrooms, a tandem garage, and an open-concept layout ideal for everyday living and entertaining. Step into the bright white kitchen, featuring granite countertops, a large island, and ample cabinetry – a stylish space to cook and connect. The kitchen flows seamlessly into the living and dining areas, opening onto a generously sized front patio – perfect for morning coffee or evening unwinding. Enjoy central air conditioning, a walk-in closet in the primary suite, and thoughtful finishes throughout. With all amenities just steps away, you'll love the unbeatable walkable lifestyle this location offers. Don’t miss your chance to own this fresh and functional home in the heart of it all – perfect for first-time buyers looking for style, space, and convenience! (id:57810)
Property Details
| MLS® Number | A2208737 |
| Property Type | Single Family |
| Neigbourhood | Cranston |
| Community Name | Cranston |
| Amenities Near By | Playground, Schools, Shopping |
| Community Features | Pets Allowed With Restrictions |
| Features | Parking |
| Parking Space Total | 2 |
| Plan | 1213480 |
Building
| Bathroom Total | 1 |
| Bedrooms Above Ground | 2 |
| Bedrooms Total | 2 |
| Appliances | Washer, Refrigerator, Dishwasher, Stove, Dryer, Microwave Range Hood Combo, Window Coverings |
| Architectural Style | Bungalow |
| Basement Development | Partially Finished |
| Basement Type | Partial (partially Finished) |
| Constructed Date | 2012 |
| Construction Material | Wood Frame |
| Construction Style Attachment | Attached |
| Cooling Type | Central Air Conditioning |
| Exterior Finish | Vinyl Siding |
| Flooring Type | Carpeted, Hardwood, Tile |
| Foundation Type | Poured Concrete |
| Heating Type | Forced Air |
| Stories Total | 1 |
| Size Interior | 770 Ft2 |
| Total Finished Area | 770.42 Sqft |
| Type | Row / Townhouse |
Parking
| Attached Garage | 2 |
| Tandem |
Land
| Acreage | No |
| Fence Type | Fence |
| Land Amenities | Playground, Schools, Shopping |
| Size Total Text | Unknown |
| Zoning Description | M-1 |
Rooms
| Level | Type | Length | Width | Dimensions |
|---|---|---|---|---|
| Main Level | 4pc Bathroom | 7.25 Ft x 5.00 Ft | ||
| Main Level | Bedroom | 10.42 Ft x 10.83 Ft | ||
| Main Level | Primary Bedroom | 10.42 Ft x 10.83 Ft | ||
| Main Level | Kitchen | 13.33 Ft x 10.08 Ft | ||
| Main Level | Living Room | 13.33 Ft x 10.50 Ft |
https://www.realtor.ca/real-estate/28124398/113-cranford-walk-se-calgary-cranston
Contact Us
Contact us for more information


































