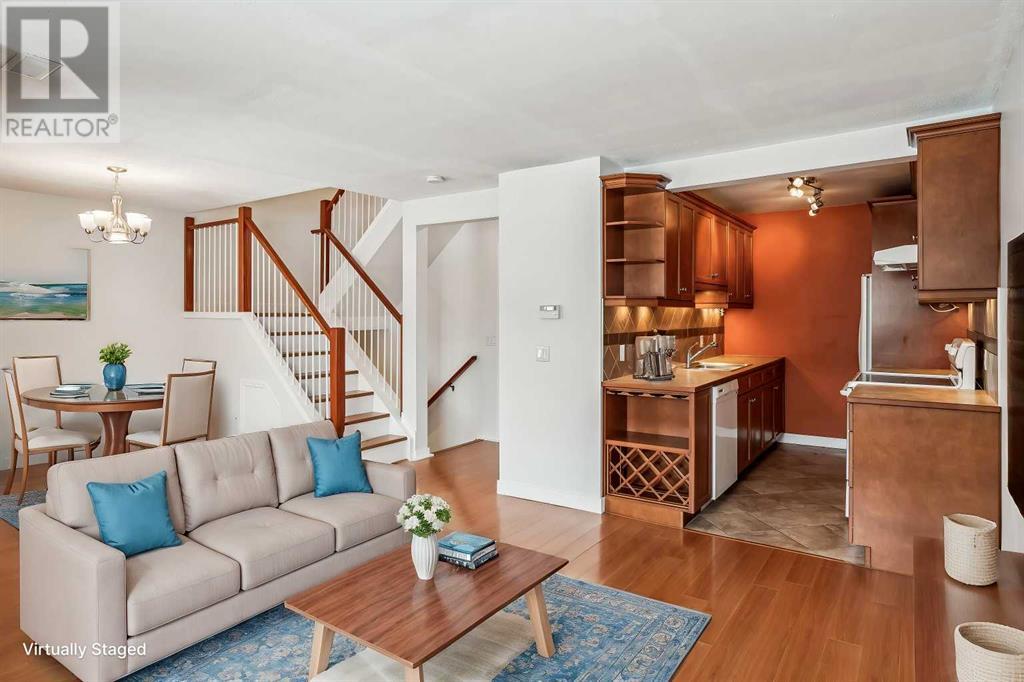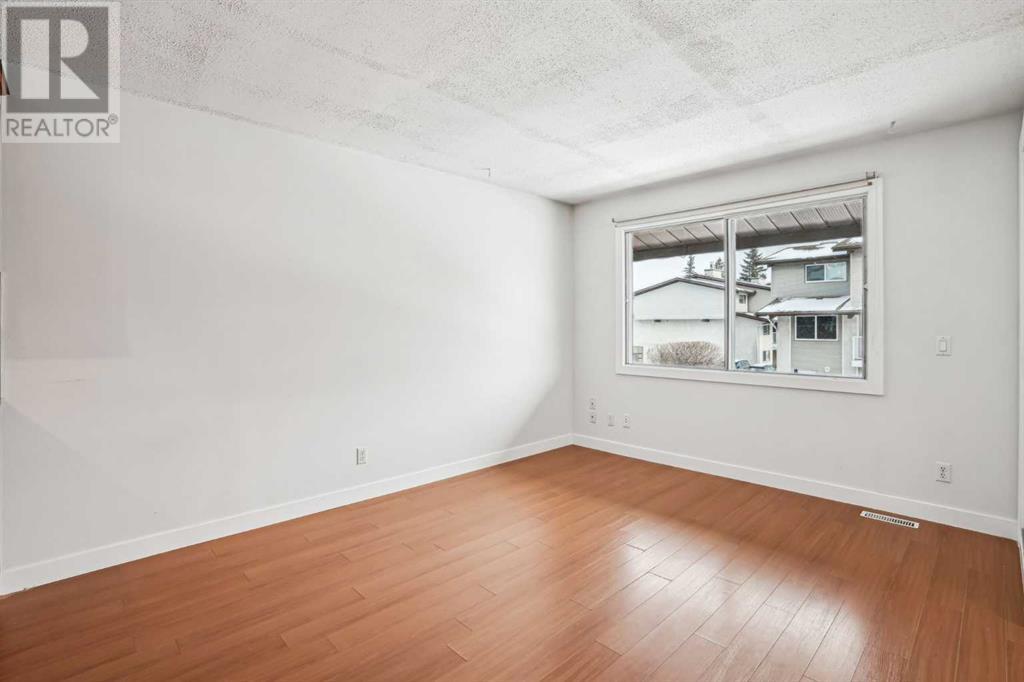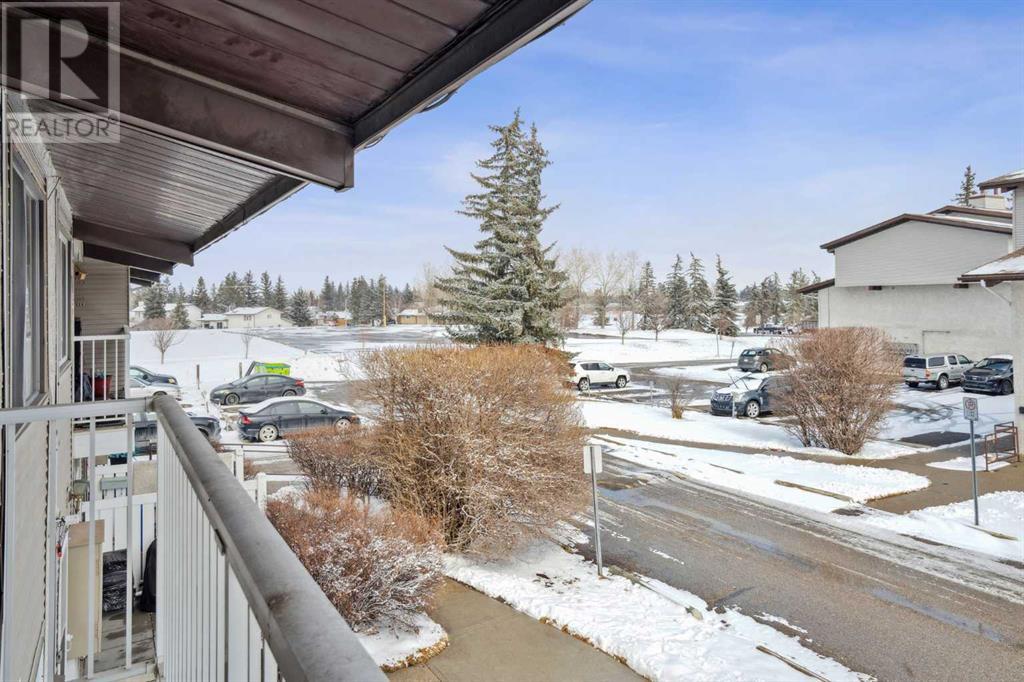1123, 200 Brookpark Drive Sw Calgary, Alberta T2W 3E5
$325,000Maintenance, Common Area Maintenance, Insurance, Property Management, Reserve Fund Contributions, Sewer, Waste Removal, Water
$356.14 Monthly
Maintenance, Common Area Maintenance, Insurance, Property Management, Reserve Fund Contributions, Sewer, Waste Removal, Water
$356.14 MonthlyThis beautifully renovated two storey townhome contains two bedrooms and one bathroom, and offers modern comfort and convenience with thoughtful work throughout. The home features walk in closets with built in cabinetry in both bedrooms, providing ample storage and organization, a neat and professional kitchen done by Legacy Kitchens, and a bathroom equipped with a luxurious soaker tub and top of the line Grohe fittings. The bright and open living space is perfect for both relaxation and entertaining, with large windows allowing for plenty of natural light to flow into every corner. Enjoy easy access to Stoney Trail, schools, restaurants, Costco, and several green spaces including the gorgeous Glenmore Reservoir all less than 10 minutes away! For added convenience, your assigned parking stall is practically outside your front door, and the complex comes well managed with very low condo fees. Don't miss your chance to own this wonderful home in Braeside, book your showing today! (id:57810)
Open House
This property has open houses!
2:00 pm
Ends at:4:00 pm
Property Details
| MLS® Number | A2208916 |
| Property Type | Single Family |
| Neigbourhood | Braeside |
| Community Name | Braeside |
| Amenities Near By | Golf Course, Park, Playground, Recreation Nearby, Schools, Shopping |
| Community Features | Golf Course Development, Pets Allowed With Restrictions |
| Features | See Remarks, No Smoking Home |
| Parking Space Total | 1 |
| Plan | 771119 |
Building
| Bathroom Total | 1 |
| Bedrooms Above Ground | 2 |
| Bedrooms Total | 2 |
| Appliances | Refrigerator, Dishwasher, Range, Hood Fan |
| Basement Type | None |
| Constructed Date | 1977 |
| Construction Material | Wood Frame |
| Construction Style Attachment | Attached |
| Cooling Type | None |
| Exterior Finish | Stucco, Vinyl Siding |
| Flooring Type | Other, Tile |
| Foundation Type | Poured Concrete |
| Heating Type | Forced Air |
| Stories Total | 2 |
| Size Interior | 1,098 Ft2 |
| Total Finished Area | 1098.08 Sqft |
| Type | Row / Townhouse |
Parking
| Other |
Land
| Acreage | No |
| Fence Type | Not Fenced |
| Land Amenities | Golf Course, Park, Playground, Recreation Nearby, Schools, Shopping |
| Size Total Text | Unknown |
| Zoning Description | M-c1 |
Rooms
| Level | Type | Length | Width | Dimensions |
|---|---|---|---|---|
| Second Level | 4pc Bathroom | 8.92 Ft x 4.83 Ft | ||
| Second Level | Primary Bedroom | 10.50 Ft x 10.58 Ft | ||
| Second Level | Bedroom | 11.33 Ft x 8.58 Ft | ||
| Main Level | Dining Room | 6.83 Ft x 13.25 Ft | ||
| Main Level | Living Room | 15.25 Ft x 13.25 Ft | ||
| Main Level | Kitchen | 6.83 Ft x 9.92 Ft | ||
| Main Level | Furnace | 14.92 Ft x 4.92 Ft |
https://www.realtor.ca/real-estate/28125680/1123-200-brookpark-drive-sw-calgary-braeside
Contact Us
Contact us for more information


































