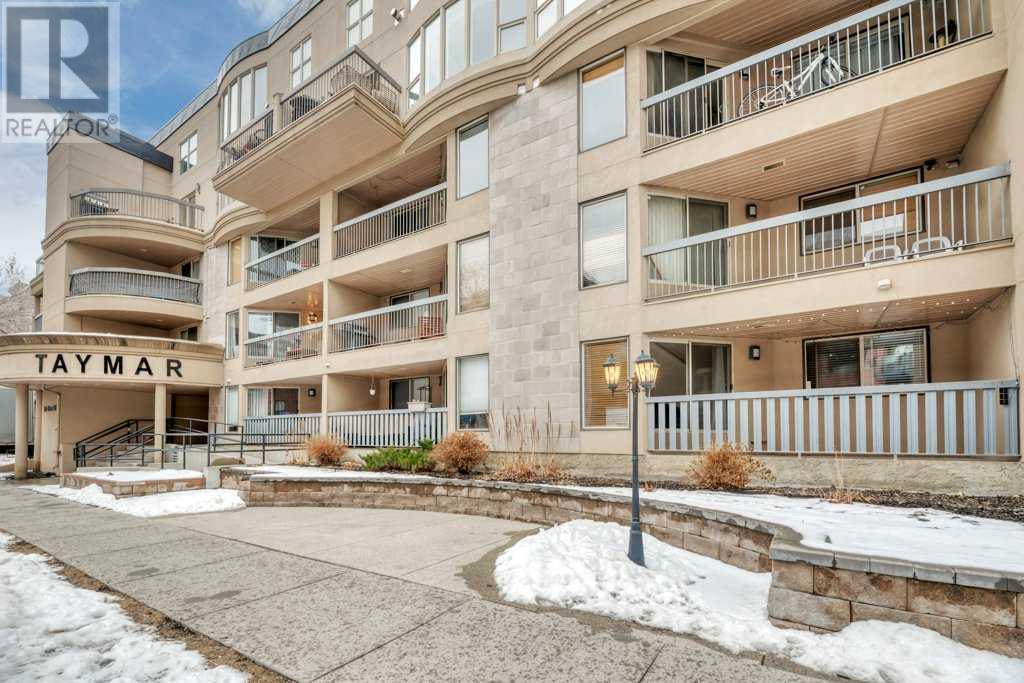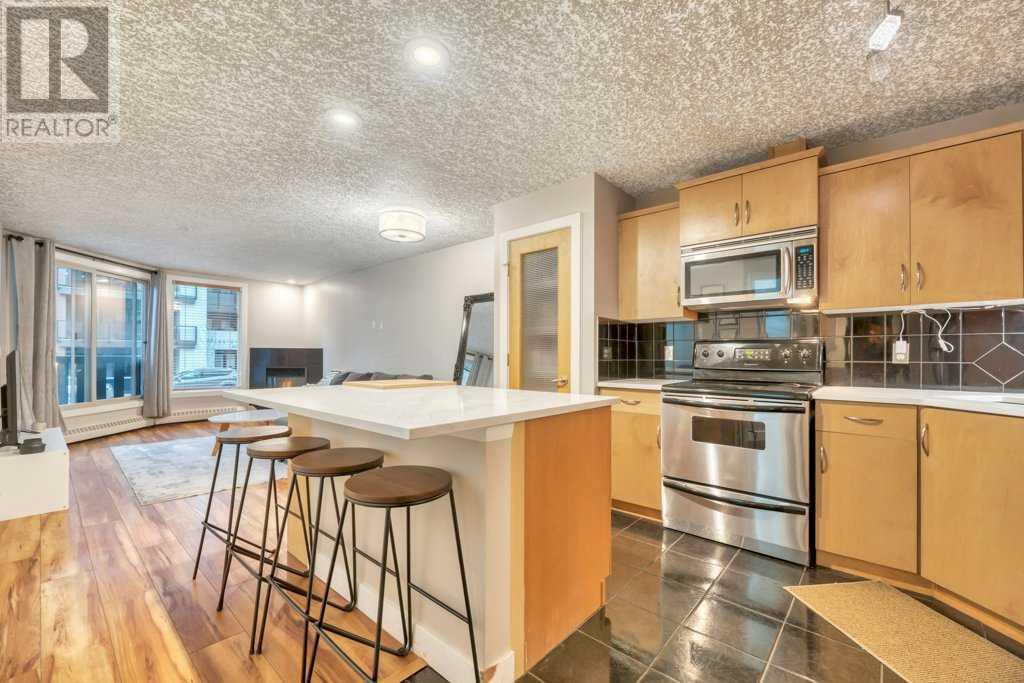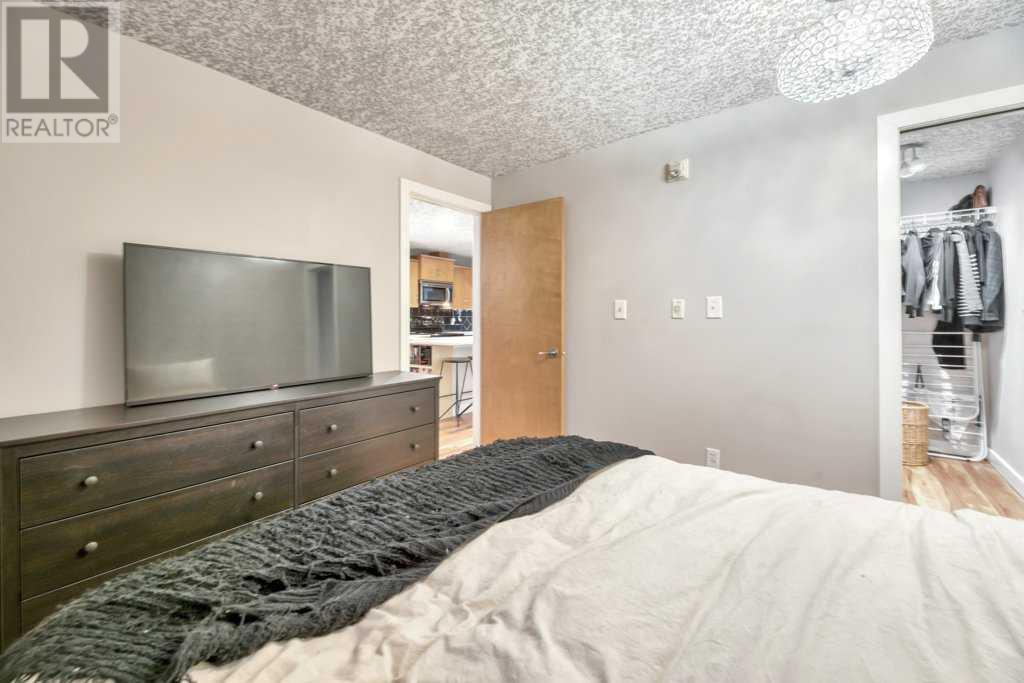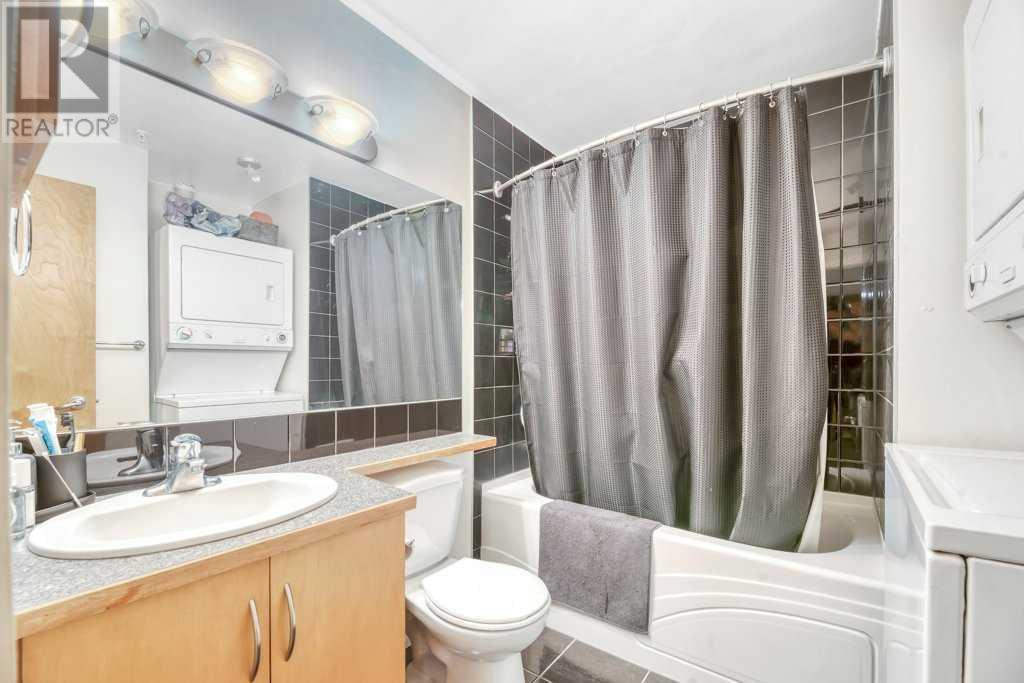103, 317 19 Avenue Sw Calgary, Alberta T2S 0E1
$275,000Maintenance, Common Area Maintenance, Electricity, Heat, Insurance, Ground Maintenance, Property Management, Reserve Fund Contributions, Sewer, Water
$533.55 Monthly
Maintenance, Common Area Maintenance, Electricity, Heat, Insurance, Ground Maintenance, Property Management, Reserve Fund Contributions, Sewer, Water
$533.55 MonthlyWelcome to Mission! One of Calgary’s most walkable and vibrant Inner-City communities. Just steps from the Elbow River, 4th Street and parks & paths, this updated Main Floor Unit offers the perfect blend of lifestyle and location. Inside, you'll find an Open Floor Plan featuring hard floors throughout. The Living Room offers a corner Gas Fireplace, room for a sectional couch & space for a Dining Table. The Kitchen boasts updated Quartz Countertops, undermount SILGRANIT sink with newer faucet, a Pantry, Stainless Steel Appliances, and Centre Island with plenty of meal prep space, open shelving for additional storage & seating for 4. The Primary Bedroom has a generous Walk-In Closet. Take advantage of an Office/Den space located just off the Front Entry, perfect for remote work, a hobby/creative space or bonus storage if needed. Additional highlights include: Private Balcony with Gas BBQ Hook-up, In-Suite Laundry & Titled Underground Parking with Storage Locker. CONDO FEES INCLUDE ALL UTILITIES! Enjoy a truly walkable lifestyle close to Downtown, trendy Cafés, Restaurants, Boutique Shops & Transit. Perfect for Professionals, Investors or Downsizers looking for low-maintenance living in an unbeatable location. A must see property! (id:57810)
Property Details
| MLS® Number | A2206081 |
| Property Type | Single Family |
| Neigbourhood | Mission |
| Community Name | Mission |
| Amenities Near By | Park, Playground, Schools, Shopping |
| Community Features | Pets Allowed With Restrictions |
| Features | See Remarks, Parking |
| Parking Space Total | 1 |
| Plan | 0311698 |
| Structure | Deck, See Remarks |
Building
| Bathroom Total | 1 |
| Bedrooms Above Ground | 1 |
| Bedrooms Total | 1 |
| Appliances | Refrigerator, Dishwasher, Stove, Microwave Range Hood Combo, Window Coverings, Washer/dryer Stack-up |
| Architectural Style | Bungalow |
| Constructed Date | 1981 |
| Construction Style Attachment | Attached |
| Cooling Type | None |
| Exterior Finish | Stone, Stucco |
| Fireplace Present | Yes |
| Fireplace Total | 1 |
| Flooring Type | Laminate, Tile |
| Heating Type | Baseboard Heaters |
| Stories Total | 1 |
| Size Interior | 614 Ft2 |
| Total Finished Area | 614.49 Sqft |
| Type | Apartment |
Parking
| Underground |
Land
| Acreage | No |
| Land Amenities | Park, Playground, Schools, Shopping |
| Size Total Text | Unknown |
| Zoning Description | Dc |
Rooms
| Level | Type | Length | Width | Dimensions |
|---|---|---|---|---|
| Main Level | 4pc Bathroom | Measurements not available | ||
| Main Level | Primary Bedroom | 10.67 Ft x 10.50 Ft | ||
| Main Level | Kitchen | 13.17 Ft x 13.58 Ft | ||
| Main Level | Living Room/dining Room | 11.67 Ft x 17.17 Ft | ||
| Main Level | Office | 5.92 Ft x 6.50 Ft |
https://www.realtor.ca/real-estate/28126772/103-317-19-avenue-sw-calgary-mission
Contact Us
Contact us for more information

























