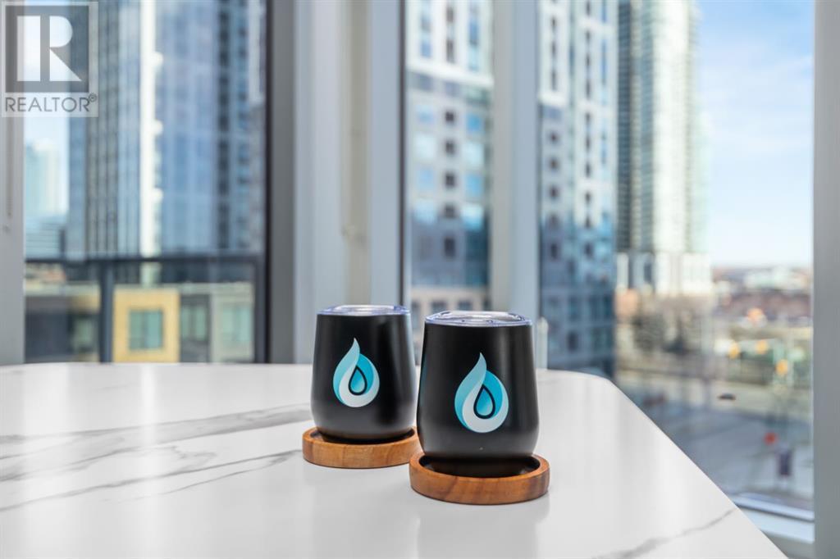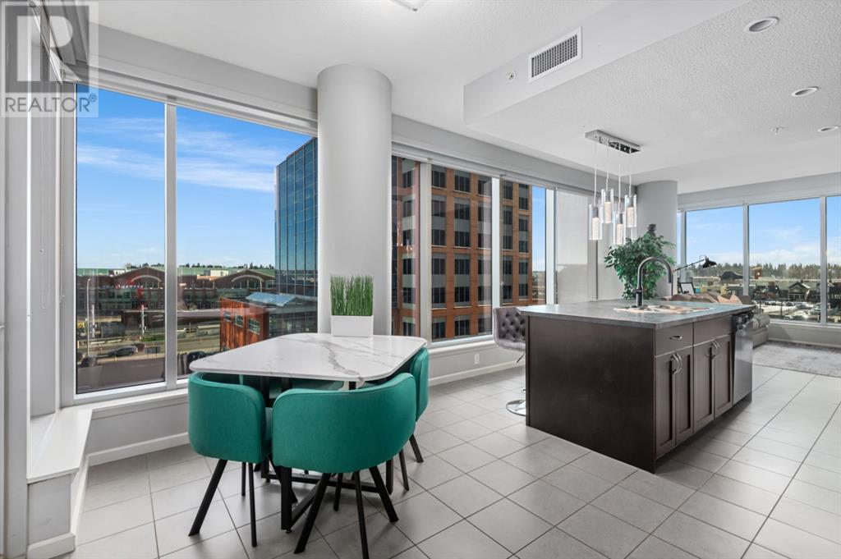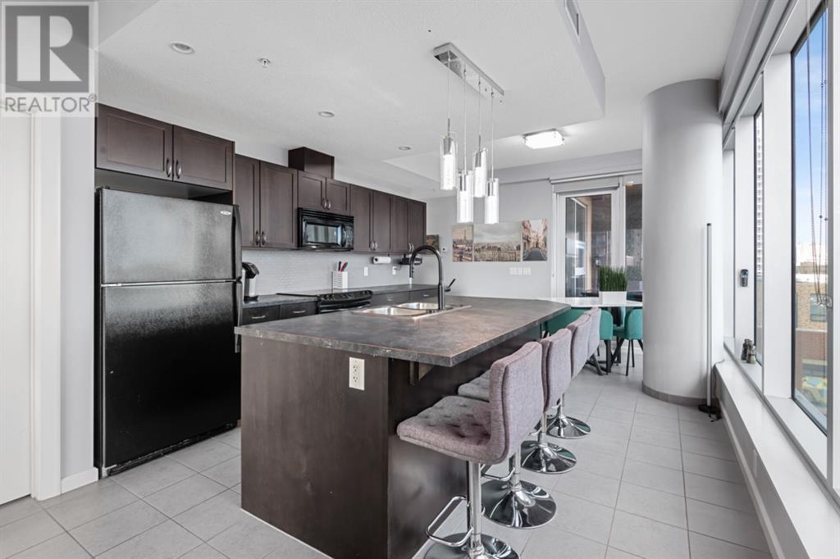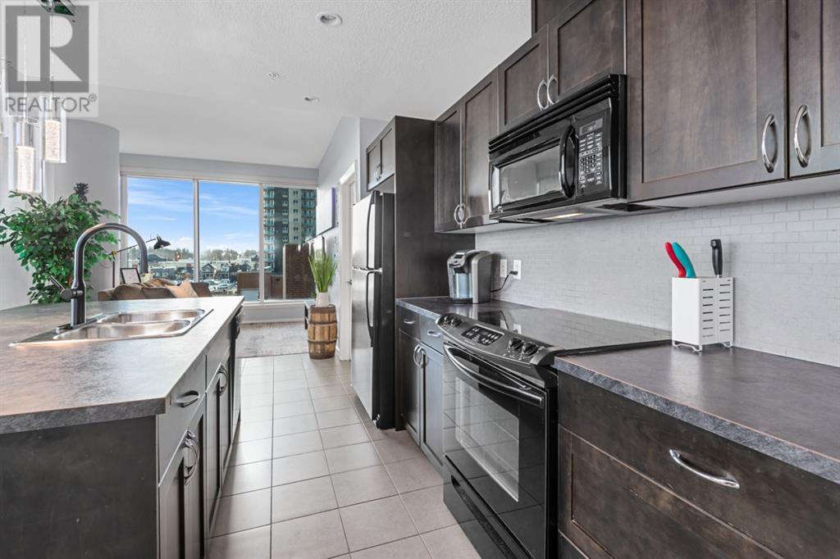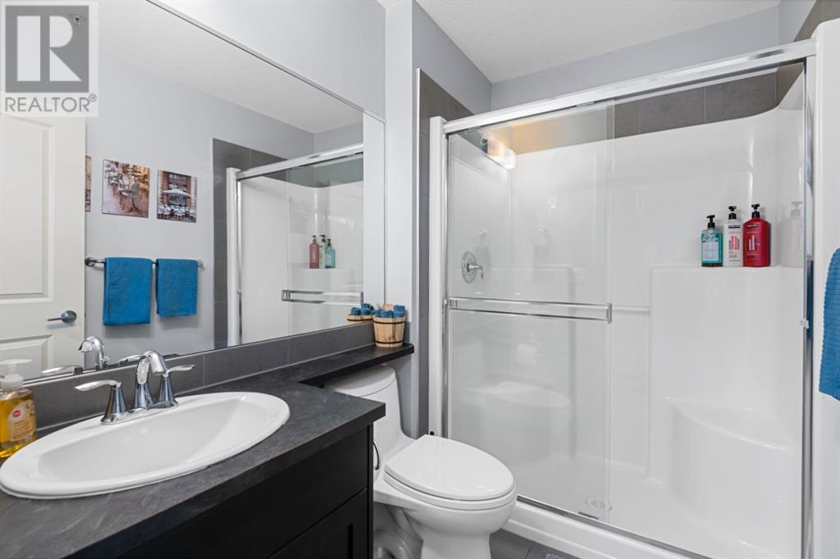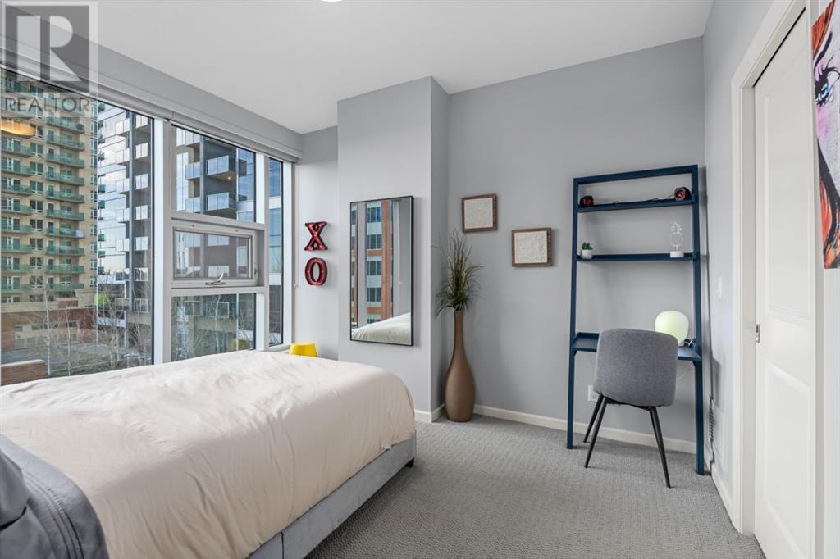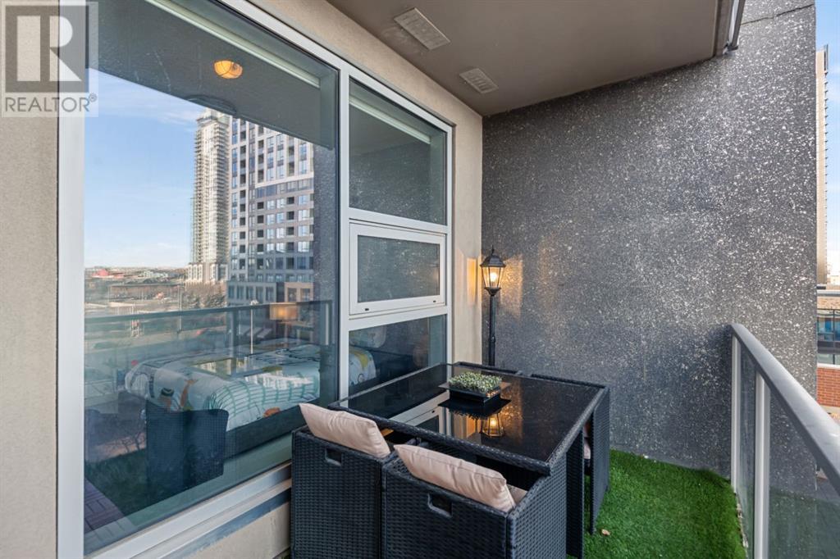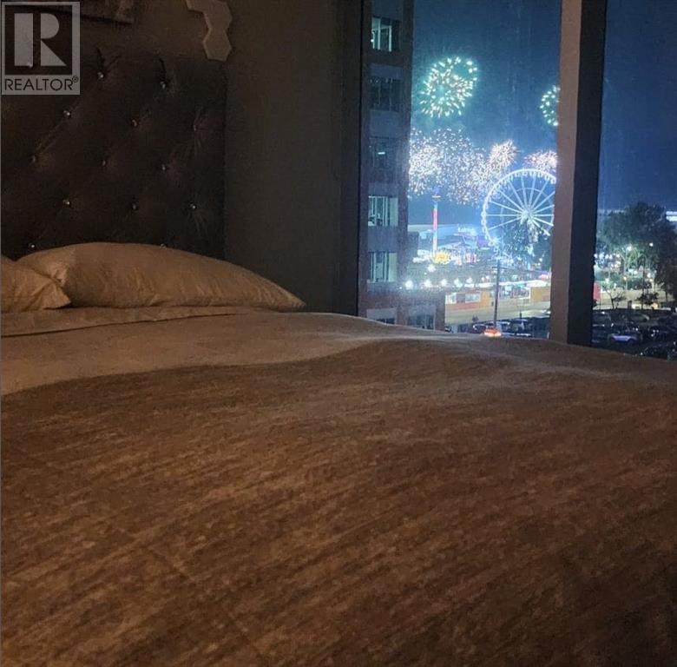407, 211 13 Avenue Se Calgary, Alberta T2G 1E1
$420,000Maintenance, Condominium Amenities, Common Area Maintenance, Heat, Insurance, Ground Maintenance, Property Management, Reserve Fund Contributions
$641.23 Monthly
Maintenance, Condominium Amenities, Common Area Maintenance, Heat, Insurance, Ground Maintenance, Property Management, Reserve Fund Contributions
$641.23 MonthlyLive your best urban life in this sleek corner condo, perfectly positioned in the vibrant Beltline. With an open floorplan, high ceilings, and stylish tile flooring, this space is flooded with natural light from the floor-to-ceiling windows, offering jaw-dropping views of the Saddledome, BMO Centre, and Stampede Park. The chef-inspired kitchen is equipped with modern stainless steel appliances, granite countertops, custom cabinetry, and a huge center island—ideal for entertaining or meal prepping.The spacious primary bedroom features a walk-thru closet and a 4-piece ensuite, while the second bedroom, 3-piece bath, and convenient laundry area round out the space. The east-facing balcony is perfect for sipping your morning coffee or hosting friends for sunset drinks.Additional perks include a titled underground parking stall, a separate storage unit, lobby concierge, a shared patio terrace, and two fully-equipped gyms. Live in the heart of it all with trendy cafes, restaurants, pubs, yoga studios, and everything else that makes the Beltline the place to be. Whether you're settling in or looking for an investment, this condo delivers a luxe Calgary lifestyle made for a young professional on the go. (id:57810)
Property Details
| MLS® Number | A2202503 |
| Property Type | Single Family |
| Neigbourhood | Albert Park/Radisson Heights |
| Community Name | Beltline |
| Amenities Near By | Park, Playground, Schools, Shopping |
| Community Features | Pets Allowed, Pets Allowed With Restrictions, Age Restrictions |
| Features | No Smoking Home, Parking |
| Parking Space Total | 1 |
| Plan | 1012992 |
Building
| Bathroom Total | 2 |
| Bedrooms Below Ground | 2 |
| Bedrooms Total | 2 |
| Amenities | Exercise Centre |
| Appliances | Washer, Refrigerator, Dishwasher, Stove, Dryer, Microwave Range Hood Combo, Window Coverings, Garage Door Opener |
| Basement Type | None |
| Constructed Date | 2010 |
| Construction Material | Poured Concrete, Steel Frame |
| Construction Style Attachment | Attached |
| Cooling Type | Central Air Conditioning |
| Exterior Finish | Brick, Concrete, Stone, Stucco |
| Flooring Type | Carpeted, Ceramic Tile |
| Heating Type | In Floor Heating |
| Stories Total | 33 |
| Size Interior | 916 Ft2 |
| Total Finished Area | 916.02 Sqft |
| Type | Apartment |
Parking
| Other | |
| Underground |
Land
| Acreage | No |
| Land Amenities | Park, Playground, Schools, Shopping |
| Size Total Text | Unknown |
| Zoning Description | Dc |
Rooms
| Level | Type | Length | Width | Dimensions |
|---|---|---|---|---|
| Unknown | 3pc Bathroom | 1.63 M x 2.57 M | ||
| Unknown | 4pc Bathroom | 3.19 M x 1.65 M | ||
| Unknown | Bedroom | 3.14 M x 3.96 M | ||
| Unknown | Dining Room | 2.16 M x 2.33 M | ||
| Unknown | Foyer | 3.36 M x 2.69 M | ||
| Unknown | Living Room | 3.94 M x 5.33 M | ||
| Unknown | Primary Bedroom | 3.22 M x 3.80 M | ||
| Unknown | Other | 2.53 M x 1.60 M |
https://www.realtor.ca/real-estate/28124761/407-211-13-avenue-se-calgary-beltline
Contact Us
Contact us for more information
