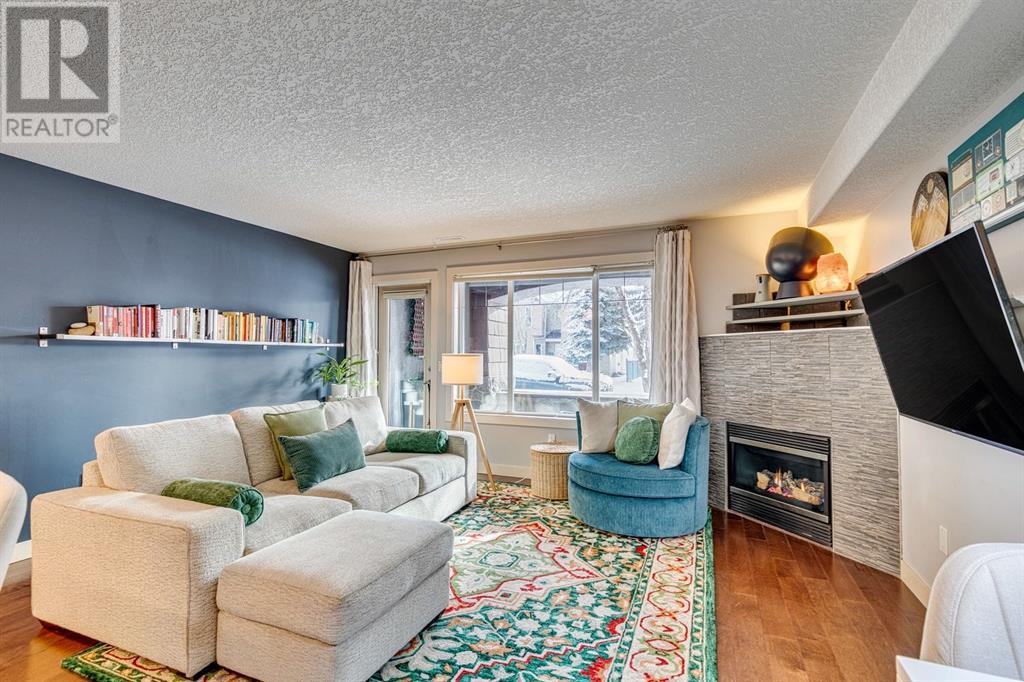101, 1925 25 Street Sw Calgary, Alberta T3E 1W8
$379,900Maintenance, Common Area Maintenance, Parking, Property Management, Reserve Fund Contributions
$439.64 Monthly
Maintenance, Common Area Maintenance, Parking, Property Management, Reserve Fund Contributions
$439.64 MonthlyLOCATION! LOCATION! LOCATION! Executive condo in KILLARNEY/RICHMOND not to be missed! CLOSE TO MRU AND ACAD (University of the Arts), stones throw from parks and easy access to roadways. KILLARNEY OFF LEASH DOG PARK HALF A BLOCK AWAY and 2 blocks to the Shaganappi golf course. WALKING DISTANCE to C-Train, restaurants, shops, book stores, coffee shops galore... THIS IS YOUR DREAM LOCATION AT A DREAM PRICE! Not your typical condo! Superb unit has 2 ENTRANCES- one at the back end of the unit & one at front. Feels like a townhouse w/HUGE WINDOWS (S, SE and E exposures) on 3 sides. Unit has its OWN FURNACE, NEWER HOT WATER TANK & LAUNDRY ROOM IN SUITE! WOOD FLOORS, and NEWER CARPET in bedrooms. Kitchen features QUARTZ COUNTERS, STEEL APPLIANCES, MASSIVE PANTRY & ISLAND w/comfortable BREAKFAST BAR. MODERN BATH. SPACIOUS BEDROOMS. LARGE LIVING ROOM w/corner GAS FIREPLACE for those chilly winter nights. Covered patio with GAS BBQ HOOKUP & built-in garden plot along the length. This unit also comes with a HEATED 115 SQ FT STORAGE SPACE in the basement that residents can use for storage, and some even use them as a gym space & studio/office space. PET FRIENDLY with board approval. Numerous EXTERIOR UPGRADES. PRIDE OF OWNERSHIP evident throughout unit & building. A wonderful opportunity for someone wanting a beautiful condo in a terrific area with loads of upgrades. Investors will be attracted to the higher rents and low vacancy with all the demand this area brings. You have to visit this property to appreciate it. Book your showing today! (id:57810)
Property Details
| MLS® Number | A2208326 |
| Property Type | Single Family |
| Neigbourhood | Richmond |
| Community Name | Richmond |
| Amenities Near By | Park, Playground, Schools, Shopping |
| Community Features | Pets Allowed With Restrictions |
| Features | Pvc Window, No Smoking Home |
| Parking Space Total | 1 |
| Plan | 0113470 |
Building
| Bathroom Total | 1 |
| Bedrooms Above Ground | 2 |
| Bedrooms Total | 2 |
| Appliances | Refrigerator, Range - Electric, Dishwasher, Microwave Range Hood Combo, Washer & Dryer |
| Architectural Style | Bungalow |
| Constructed Date | 2001 |
| Construction Style Attachment | Attached |
| Cooling Type | None |
| Exterior Finish | Stone, Wood Siding |
| Fireplace Present | Yes |
| Fireplace Total | 1 |
| Flooring Type | Carpeted, Tile, Wood |
| Heating Type | Central Heating, Forced Air |
| Stories Total | 1 |
| Size Interior | 839 Ft2 |
| Total Finished Area | 838.84 Sqft |
| Type | Apartment |
Parking
| Other |
Land
| Acreage | No |
| Land Amenities | Park, Playground, Schools, Shopping |
| Size Total Text | Unknown |
| Zoning Description | M-c1 |
Rooms
| Level | Type | Length | Width | Dimensions |
|---|---|---|---|---|
| Basement | Storage | 15.00 Ft x 10.00 Ft | ||
| Main Level | Kitchen | 10.50 Ft x 9.83 Ft | ||
| Main Level | Foyer | 4.33 Ft x 4.33 Ft | ||
| Main Level | Other | 15.50 Ft x 5.67 Ft | ||
| Main Level | Bedroom | 10.17 Ft x 9.00 Ft | ||
| Main Level | Living Room | 15.67 Ft x 14.17 Ft | ||
| Main Level | Laundry Room | 8.50 Ft x 5.50 Ft | ||
| Main Level | Primary Bedroom | 13.67 Ft x 11.00 Ft | ||
| Main Level | 4pc Bathroom | .00 Ft x .00 Ft |
https://www.realtor.ca/real-estate/28123954/101-1925-25-street-sw-calgary-richmond
Contact Us
Contact us for more information































