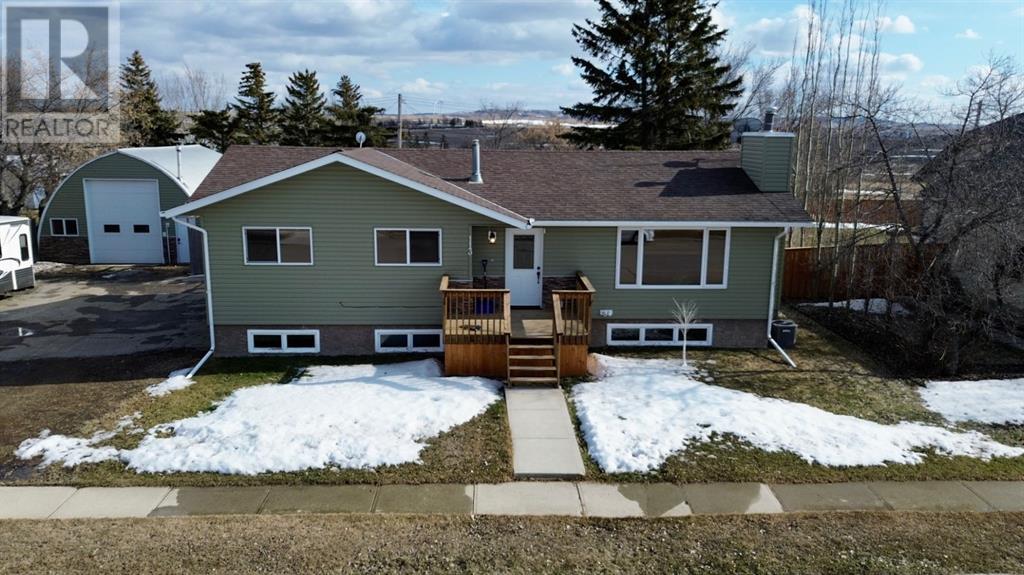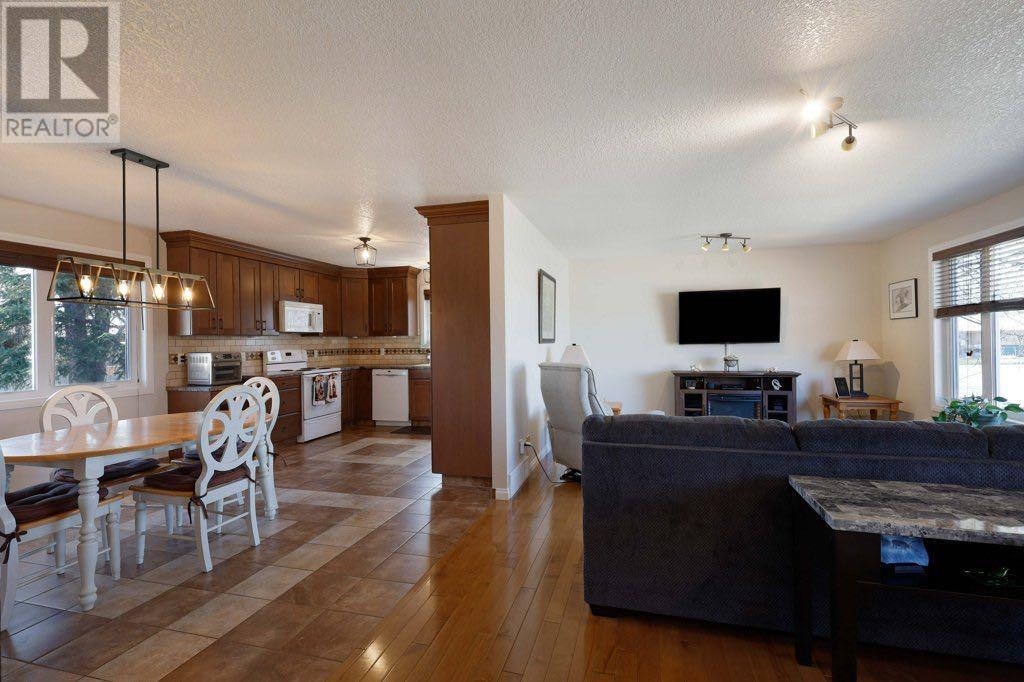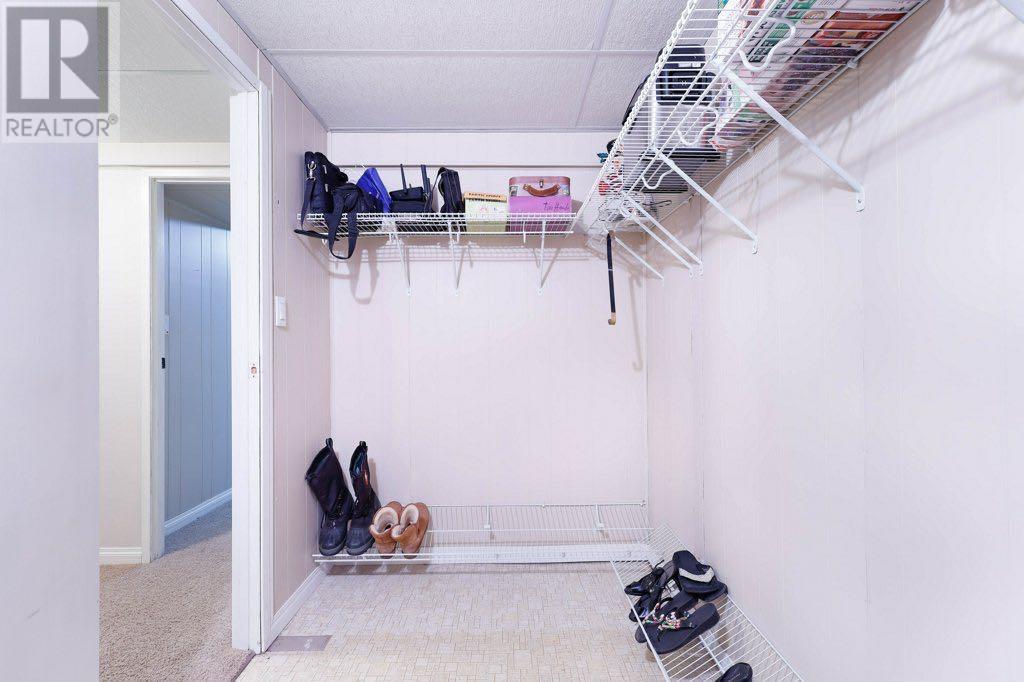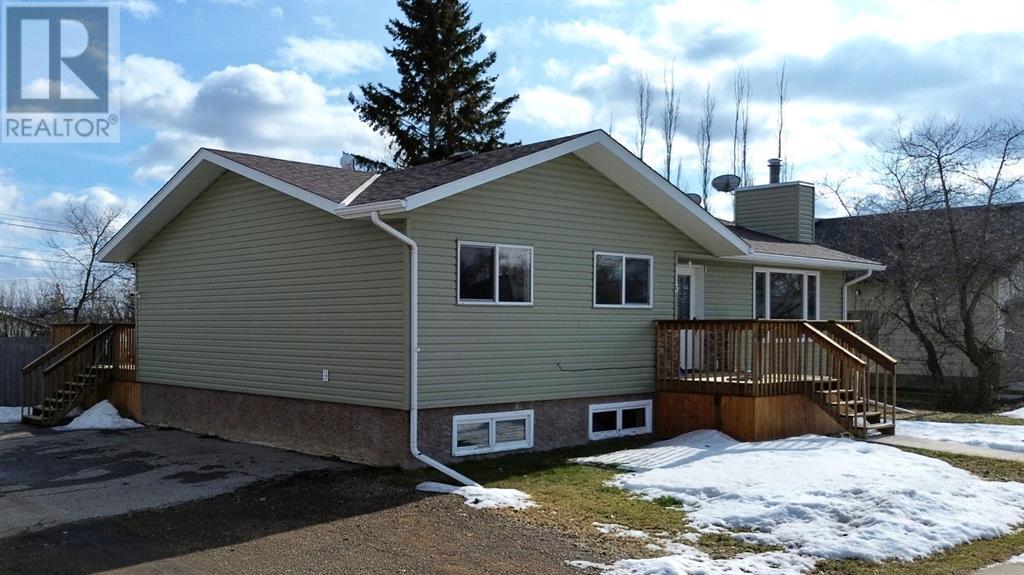5 Bedroom
3 Bathroom
1,279 ft2
Bungalow
Fireplace
Central Air Conditioning
Forced Air
Landscaped, Lawn
$369,000
This immaculate 5 bedroom home, features 3 baths, main floor laundry, fully developed basement for the growing family, central air conditioning, new paint, located on double lot, nicely landscaped with large heated double garage with new furnace and RV parking. This home is located in the quaint village of Delia,, centrally located between Hanna and Drumheller. This small community is lucky to have a brand new school from K-12, busy arena, active curling rink, great playground, park and country style grocery/liquor store. This home is move in-ready for the next family to enjoy!! (id:57810)
Property Details
|
MLS® Number
|
A2208193 |
|
Property Type
|
Single Family |
|
Amenities Near By
|
Park, Playground, Schools |
|
Features
|
See Remarks, Back Lane |
|
Parking Space Total
|
4 |
|
Plan
|
545ay |
|
Structure
|
Shed, Deck |
Building
|
Bathroom Total
|
3 |
|
Bedrooms Above Ground
|
3 |
|
Bedrooms Below Ground
|
2 |
|
Bedrooms Total
|
5 |
|
Appliances
|
Refrigerator, Oven - Electric, Dishwasher, Microwave, Freezer, Washer & Dryer |
|
Architectural Style
|
Bungalow |
|
Basement Development
|
Finished |
|
Basement Type
|
Full (finished) |
|
Constructed Date
|
1980 |
|
Construction Material
|
Wood Frame |
|
Construction Style Attachment
|
Detached |
|
Cooling Type
|
Central Air Conditioning |
|
Exterior Finish
|
Vinyl Siding |
|
Fireplace Present
|
Yes |
|
Fireplace Total
|
1 |
|
Flooring Type
|
Carpeted, Hardwood, Linoleum, Tile, Vinyl |
|
Foundation Type
|
Poured Concrete |
|
Half Bath Total
|
1 |
|
Heating Fuel
|
Natural Gas |
|
Heating Type
|
Forced Air |
|
Stories Total
|
1 |
|
Size Interior
|
1,279 Ft2 |
|
Total Finished Area
|
1279 Sqft |
|
Type
|
House |
Parking
Land
|
Acreage
|
No |
|
Fence Type
|
Fence |
|
Land Amenities
|
Park, Playground, Schools |
|
Landscape Features
|
Landscaped, Lawn |
|
Size Depth
|
38.1 M |
|
Size Frontage
|
30.48 M |
|
Size Irregular
|
12500.00 |
|
Size Total
|
12500 Sqft|10,890 - 21,799 Sqft (1/4 - 1/2 Ac) |
|
Size Total Text
|
12500 Sqft|10,890 - 21,799 Sqft (1/4 - 1/2 Ac) |
|
Zoning Description
|
R2 |
Rooms
| Level |
Type |
Length |
Width |
Dimensions |
|
Basement |
3pc Bathroom |
|
|
8.67 Ft x 6.58 Ft |
|
Basement |
Bedroom |
|
|
12.92 Ft x 9.00 Ft |
|
Basement |
Bedroom |
|
|
10.67 Ft x 9.25 Ft |
|
Basement |
Recreational, Games Room |
|
|
24.08 Ft x 21.17 Ft |
|
Basement |
Storage |
|
|
6.92 Ft x 8.00 Ft |
|
Basement |
Furnace |
|
|
7.33 Ft x 7.92 Ft |
|
Main Level |
2pc Bathroom |
|
|
6.33 Ft x 3.67 Ft |
|
Main Level |
5pc Bathroom |
|
|
8.92 Ft x 6.75 Ft |
|
Main Level |
Bedroom |
|
|
10.08 Ft x 10.42 Ft |
|
Main Level |
Bedroom |
|
|
10.08 Ft x 9.00 Ft |
|
Main Level |
Other |
|
|
14.17 Ft x 12.25 Ft |
|
Main Level |
Kitchen |
|
|
11.92 Ft x 11.00 Ft |
|
Main Level |
Living Room |
|
|
18.17 Ft x 13.00 Ft |
|
Main Level |
Primary Bedroom |
|
|
13.50 Ft x 10.42 Ft |
https://www.realtor.ca/real-estate/28119267/113-1st-avenue-w-delia


















































