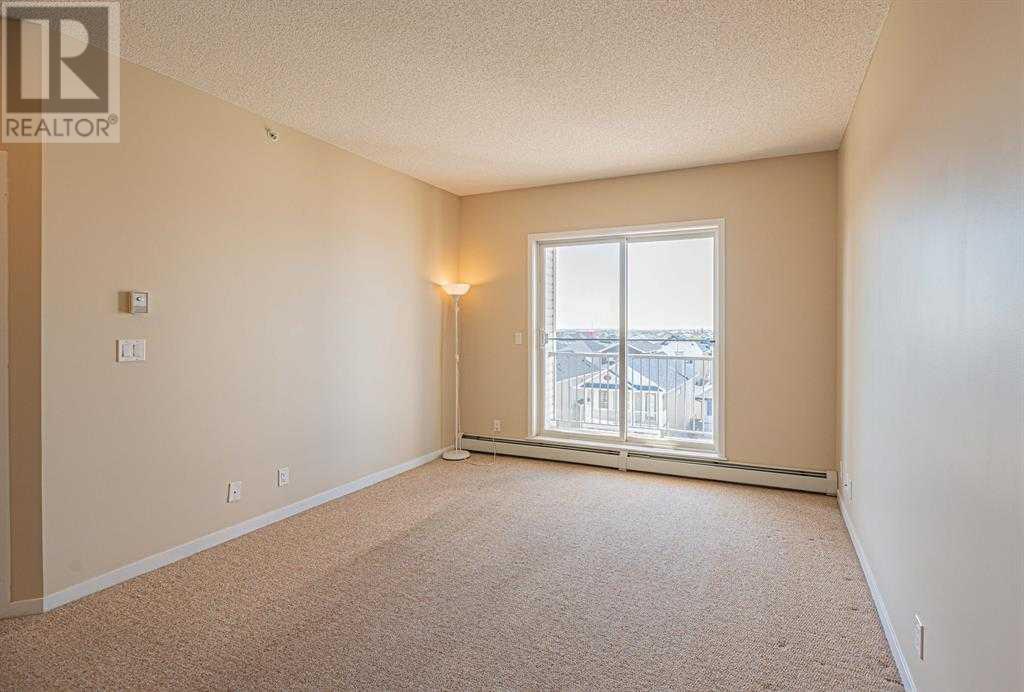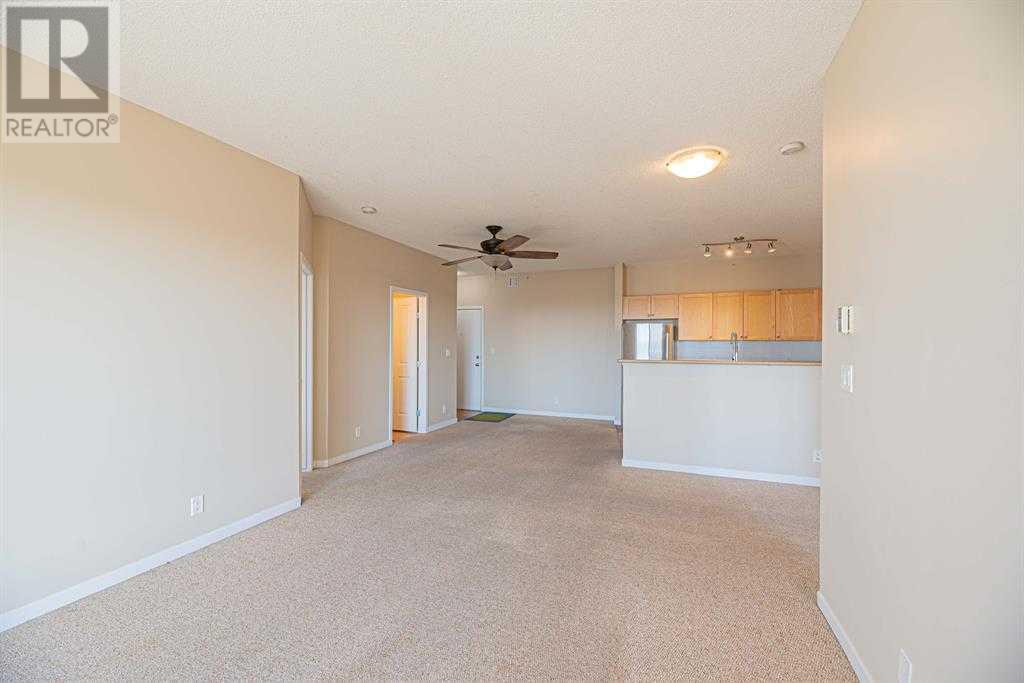2414, 333 Taravista Drive Ne Calgary, Alberta T3J 0H4
$289,000Maintenance, Electricity, Heat, Insurance, Ground Maintenance, Property Management, Reserve Fund Contributions, Waste Removal, Water
$601 Monthly
Maintenance, Electricity, Heat, Insurance, Ground Maintenance, Property Management, Reserve Fund Contributions, Waste Removal, Water
$601 MonthlyWelcome to your dream home in the heart of Taradale! This stunning 2-bedroom, 2-bathroom west-facing condo offers 877 sqft of well-designed living space, filled with natural sunlight throughout the day. With two dedicated parking stalls, convenience is at your doorstep.Located in a prime area, this condo is close to all major amenities and roads, making daily commutes effortless. Families will love the walking distance to Taradale School, while those seeking spiritual comfort will appreciate being just 4-5 minutes from the Gurudwara. Grocery stores and the train station are only 2-3 minutes away, ensuring everything you need is within reach.Whether you're a first-time homebuyer searching for the perfect place to call home or an investor looking for a high-demand rental property with great cash flow, this condo is an incredible opportunity. Be the first to see this gem and secure your future home today! (id:57810)
Property Details
| MLS® Number | A2207752 |
| Property Type | Single Family |
| Neigbourhood | Taradale |
| Community Name | Taradale |
| Amenities Near By | Park, Playground, Schools, Shopping |
| Community Features | Pets Allowed With Restrictions |
| Features | No Animal Home, No Smoking Home, Parking |
| Parking Space Total | 2 |
| Plan | 0813248 |
Building
| Bathroom Total | 2 |
| Bedrooms Above Ground | 2 |
| Bedrooms Total | 2 |
| Appliances | Washer, Refrigerator, Range - Electric, Dishwasher, Dryer, Microwave Range Hood Combo |
| Architectural Style | Bungalow |
| Constructed Date | 2008 |
| Construction Material | Wood Frame |
| Construction Style Attachment | Attached |
| Cooling Type | None |
| Exterior Finish | Vinyl Siding |
| Flooring Type | Carpeted, Ceramic Tile |
| Heating Type | Baseboard Heaters |
| Stories Total | 1 |
| Size Interior | 877 Ft2 |
| Total Finished Area | 877 Sqft |
| Type | Apartment |
Land
| Acreage | No |
| Land Amenities | Park, Playground, Schools, Shopping |
| Size Total Text | Unknown |
| Zoning Description | M-2 |
Rooms
| Level | Type | Length | Width | Dimensions |
|---|---|---|---|---|
| Main Level | 3pc Bathroom | 8.17 Ft x 5.00 Ft | ||
| Main Level | Other | 7.58 Ft x 4.58 Ft | ||
| Main Level | Foyer | 4.17 Ft x 4.00 Ft | ||
| Main Level | Dining Room | 16.92 Ft x 15.92 Ft | ||
| Main Level | Kitchen | 10.58 Ft x 8.33 Ft | ||
| Main Level | Living Room | 11.83 Ft x 10.33 Ft | ||
| Main Level | 3pc Bathroom | 5.42 Ft x 8.33 Ft | ||
| Main Level | Primary Bedroom | 10.58 Ft x 12.67 Ft | ||
| Main Level | Laundry Room | 4.00 Ft x 6.42 Ft | ||
| Main Level | Bedroom | 10.25 Ft x 12.58 Ft |
https://www.realtor.ca/real-estate/28119471/2414-333-taravista-drive-ne-calgary-taradale
Contact Us
Contact us for more information

































