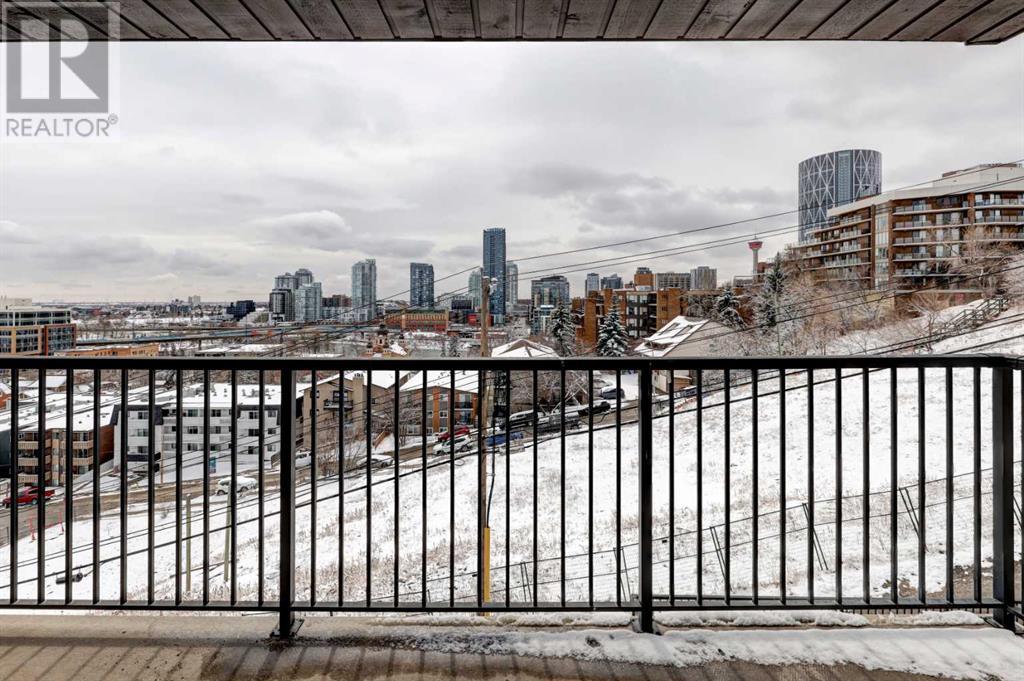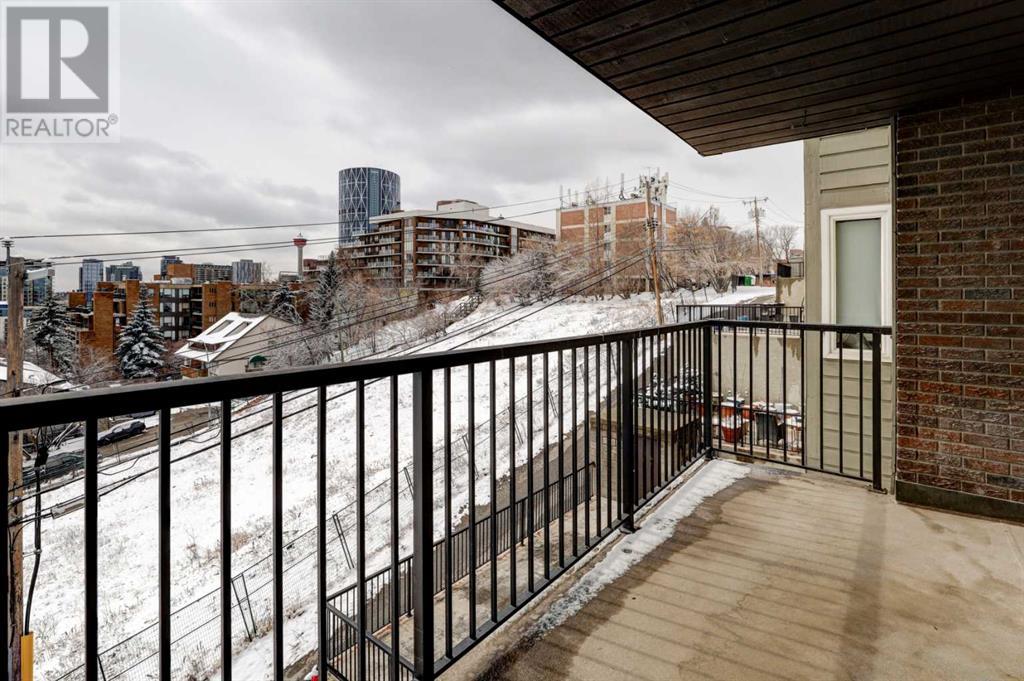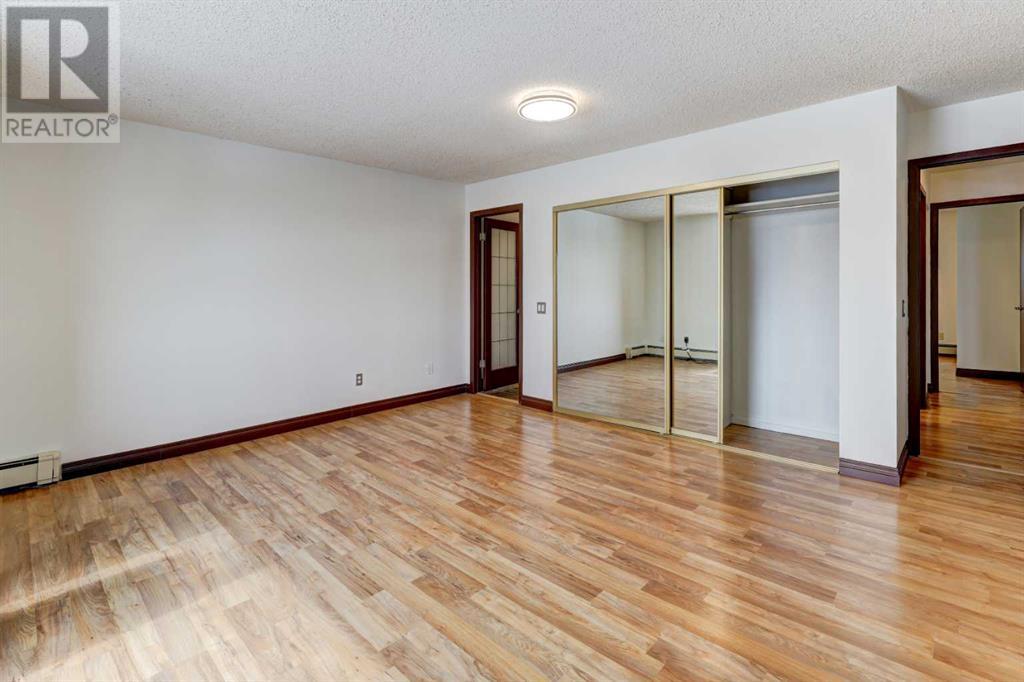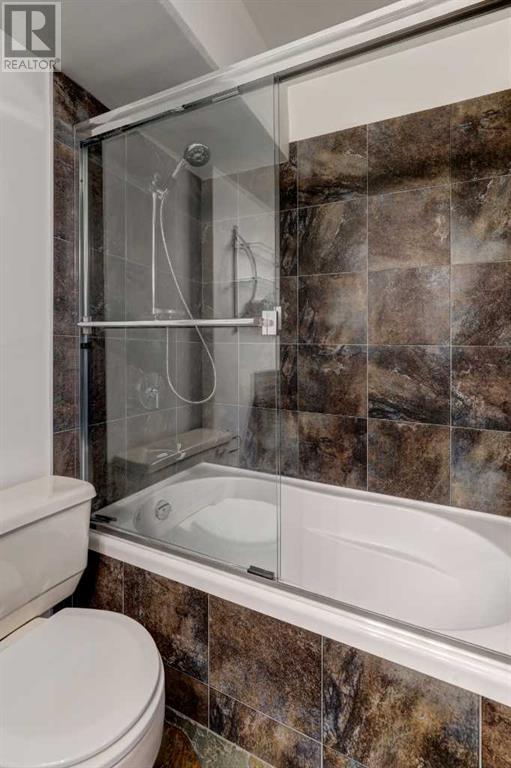402, 333b 2 Avenue Ne Calgary, Alberta T2E 0E5
$309,900Maintenance, Common Area Maintenance, Heat, Insurance, Ground Maintenance, Parking, Property Management, Reserve Fund Contributions, Sewer, Waste Removal, Water
$879.44 Monthly
Maintenance, Common Area Maintenance, Heat, Insurance, Ground Maintenance, Parking, Property Management, Reserve Fund Contributions, Sewer, Waste Removal, Water
$879.44 MonthlyWelcome to Crescent Heights! Enjoy inner city living with spectacular, south facing City views! This impressive condo features over 1,300 square feet with 2 beds, 2 full baths and 2 titled underground parking stalls! From the entrance foyer you can choose to walk down the hallway or pass through the huge pantry and laundry room which has direct access to the kitchen. The large kitchen has been updated with beautiful full height backsplash, maple cabinetry and includes lots of counter space. The kitchen opens nicely to the dining area and living room. The corner wood burning fireplace is a great feature and is adjacent to the south facing balcony with downtown city views. The king-sized primary bedroom will easily accommodate all your bedroom furniture (maybe even a home office) and has it’s own 3-piece ensuite. The second bedroom is also large and is next to another 4-piece bathroom. This is a wonderfully bright condo with lots of natural light. Located on a quiet, no-through, tree-lined street – the location is second to none. Walk downtown or down the hill for groceries or to enjoy the spectacular shopping and restaurants of Bridgeland. Head west a few blocks to Rotary Park! Vacant and ready for you to move in. Welcome home! (id:57810)
Property Details
| MLS® Number | A2208425 |
| Property Type | Single Family |
| Community Name | Crescent Heights |
| Amenities Near By | Park, Shopping |
| Community Features | Pets Allowed With Restrictions |
| Features | Parking |
| Parking Space Total | 2 |
| Plan | 8210863 |
Building
| Bathroom Total | 2 |
| Bedrooms Above Ground | 2 |
| Bedrooms Total | 2 |
| Appliances | Washer, Refrigerator, Window/sleeve Air Conditioner, Dishwasher, Stove, Dryer, Microwave Range Hood Combo, Window Coverings |
| Architectural Style | Bungalow |
| Constructed Date | 1981 |
| Construction Material | Wood Frame |
| Construction Style Attachment | Attached |
| Cooling Type | Partially Air Conditioned |
| Exterior Finish | Wood Siding |
| Fireplace Present | Yes |
| Fireplace Total | 1 |
| Flooring Type | Laminate, Linoleum, Tile |
| Heating Type | Baseboard Heaters |
| Stories Total | 1 |
| Size Interior | 1,310 Ft2 |
| Total Finished Area | 1309.51 Sqft |
| Type | Apartment |
Parking
| Underground |
Land
| Acreage | No |
| Land Amenities | Park, Shopping |
| Size Total Text | Unknown |
| Zoning Description | M-c2 |
Rooms
| Level | Type | Length | Width | Dimensions |
|---|---|---|---|---|
| Main Level | Foyer | 5.00 Ft x 5.42 Ft | ||
| Main Level | Laundry Room | 7.67 Ft x 10.08 Ft | ||
| Main Level | Kitchen | 12.17 Ft x 11.17 Ft | ||
| Main Level | Dining Room | 9.42 Ft x 14.50 Ft | ||
| Main Level | Living Room | 16.58 Ft x 14.50 Ft | ||
| Main Level | Bedroom | 12.17 Ft x 16.08 Ft | ||
| Main Level | Primary Bedroom | 18.67 Ft x 16.08 Ft | ||
| Main Level | 4pc Bathroom | 8.25 Ft x 6.92 Ft | ||
| Main Level | 3pc Bathroom | 10.67 Ft x 5.67 Ft |
https://www.realtor.ca/real-estate/28119630/402-333b-2-avenue-ne-calgary-crescent-heights
Contact Us
Contact us for more information


































