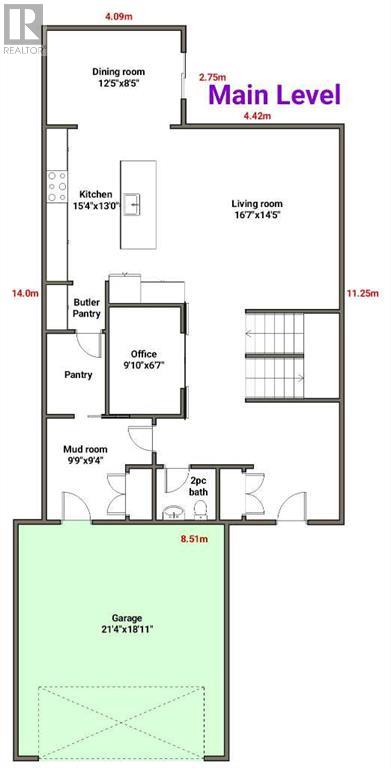3 Bedroom
3 Bathroom
2,624 ft2
Fireplace
Central Air Conditioning
Forced Air
Landscaped
$915,000
OPEN HOUSE SUNDAY April 6, 1-4 pm. ABSOLUTELY STUNNING CUSTOM two-storey home in the sought after neighbourhood of Kings Heights. No expense was spared in this 2,624 sq ft home that is beautifully situated on a meticulously landscaped yard overlooking KINGS HEIGHTS POND! Upon entering you are greeted by an inviting and spacious foyer and an open floor plan that exudes excellence with the tasteful decor. The gourmet kitchen is a chef’s dream with loads of CUSTOM CABINETRY, three banks of pull-out drawers, QUARTZ counters and island, and high end, built-in stainless-steel appliances. A spacious eating area with garden doors leads to the oversized, no maintenance WEST FACING deck that runs the full length of the house overlooking the paths and pond. The living room is highlighted by tons of windows allowing for lots of natural light has a floor-to-ceiling stone covered fireplace with wood mantle. Finishing off the main floor is a great office space with a built-in desk and 2 barn doors and a fabulous mudroom with custom lockers and closet for additional storage. At the top of the stairs, you will find a centre bonus room with two access points. The Primary retreat is massive featuring a spectacular 5 pce ensuite with a stand-alone soaker tub, upgraded walk-in shower and dual sinks - one of which has an extended make up vanity. Completing the primary is a custom walk-in closet. There are two additional bedrooms that are very spacious, a 4 pce main bathroom and laundry room on the upper floor. The lower walk-out level is prepped for development with a rough-in for IN-FLOOR heat and a full bathroom. Step outside to the covered, exposed aggregate patio that overlooks the beautifully landscaped yard, walking paths and pond. This home has too many upgrades to mention: extra insulation in the interior walls, upgraded shelving in all closets, 9 ft ceilings, 8 ft doors, Brizzo Plumbing fixtures, irrigation, hardy board exterior front and back and a gas lines on the upper a nd lower deck and patio - the list goes on and on. Close to all amenities including schools, shopping and restaurants and access to Deerfoot and 40th Ave allow for easy commuting. Do not miss out on this amazing property. Call your favourite agent to book a viewing today! (id:57810)
Property Details
|
MLS® Number
|
A2207857 |
|
Property Type
|
Single Family |
|
Neigbourhood
|
Kings Heights |
|
Community Name
|
King's Heights |
|
Amenities Near By
|
Schools, Shopping |
|
Features
|
Cul-de-sac, See Remarks, Other, No Neighbours Behind, Closet Organizers, No Smoking Home, Gas Bbq Hookup |
|
Parking Space Total
|
4 |
|
Plan
|
1411632 |
|
Structure
|
Deck, See Remarks |
|
View Type
|
View |
Building
|
Bathroom Total
|
3 |
|
Bedrooms Above Ground
|
3 |
|
Bedrooms Total
|
3 |
|
Amenities
|
Other |
|
Appliances
|
Refrigerator, Cooktop - Gas, Dishwasher, Oven - Built-in, Hood Fan, Washer & Dryer |
|
Basement Development
|
Unfinished |
|
Basement Features
|
Separate Entrance, Walk Out |
|
Basement Type
|
Full (unfinished) |
|
Constructed Date
|
2017 |
|
Construction Material
|
Wood Frame |
|
Construction Style Attachment
|
Detached |
|
Cooling Type
|
Central Air Conditioning |
|
Exterior Finish
|
Composite Siding, Vinyl Siding |
|
Fireplace Present
|
Yes |
|
Fireplace Total
|
1 |
|
Flooring Type
|
Carpeted, Hardwood, Tile |
|
Foundation Type
|
Poured Concrete |
|
Half Bath Total
|
1 |
|
Heating Type
|
Forced Air |
|
Stories Total
|
2 |
|
Size Interior
|
2,624 Ft2 |
|
Total Finished Area
|
2624 Sqft |
|
Type
|
House |
Parking
Land
|
Acreage
|
No |
|
Fence Type
|
Fence |
|
Land Amenities
|
Schools, Shopping |
|
Landscape Features
|
Landscaped |
|
Size Depth
|
36.25 M |
|
Size Frontage
|
11.62 M |
|
Size Irregular
|
422.90 |
|
Size Total
|
422.9 M2|4,051 - 7,250 Sqft |
|
Size Total Text
|
422.9 M2|4,051 - 7,250 Sqft |
|
Surface Water
|
Creek Or Stream |
|
Zoning Description
|
R1 |
Rooms
| Level |
Type |
Length |
Width |
Dimensions |
|
Main Level |
Living Room |
|
|
16.58 Ft x 14.42 Ft |
|
Main Level |
Kitchen |
|
|
15.33 Ft x 13.00 Ft |
|
Main Level |
Dining Room |
|
|
12.42 Ft x 8.42 Ft |
|
Main Level |
Office |
|
|
9.83 Ft x 6.58 Ft |
|
Main Level |
2pc Bathroom |
|
|
.00 Ft x .00 Ft |
|
Upper Level |
Bonus Room |
|
|
13.33 Ft x 12.08 Ft |
|
Upper Level |
Other |
|
|
12.08 Ft x 5.67 Ft |
|
Upper Level |
Laundry Room |
|
|
7.67 Ft x 5.08 Ft |
|
Upper Level |
Primary Bedroom |
|
|
16.58 Ft x 14.42 Ft |
|
Upper Level |
Bedroom |
|
|
13.75 Ft x 10.67 Ft |
|
Upper Level |
Bedroom |
|
|
14.92 Ft x 11.92 Ft |
|
Upper Level |
5pc Bathroom |
|
|
.00 Ft x .00 Ft |
|
Upper Level |
4pc Bathroom |
|
|
.00 Ft x .00 Ft |
https://www.realtor.ca/real-estate/28115032/149-kingsmere-cove-se-airdrie-kings-heights



















































