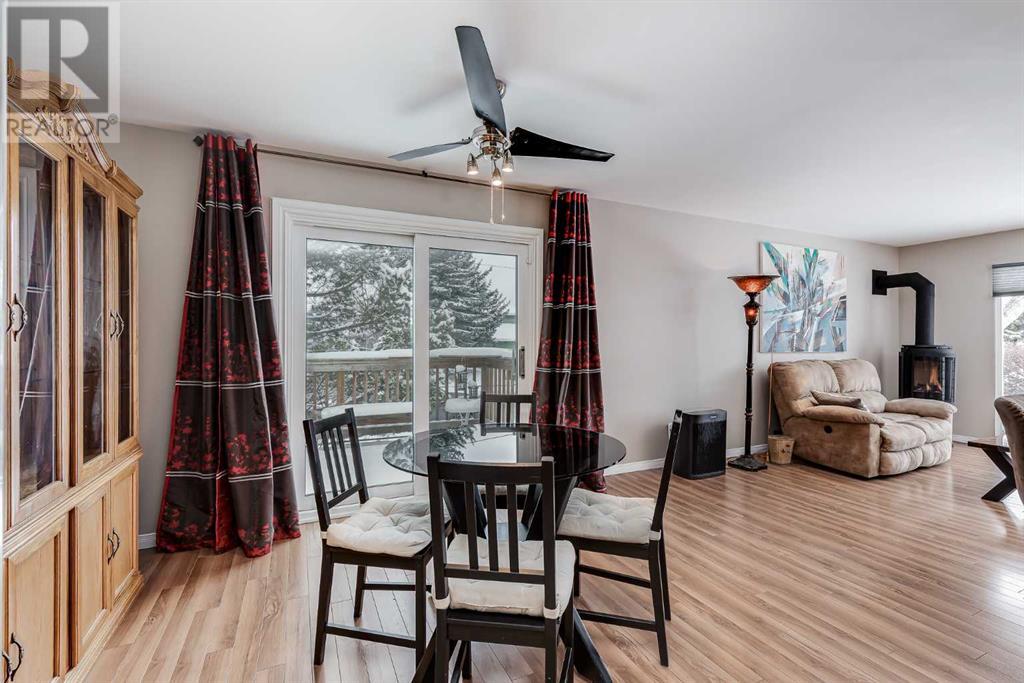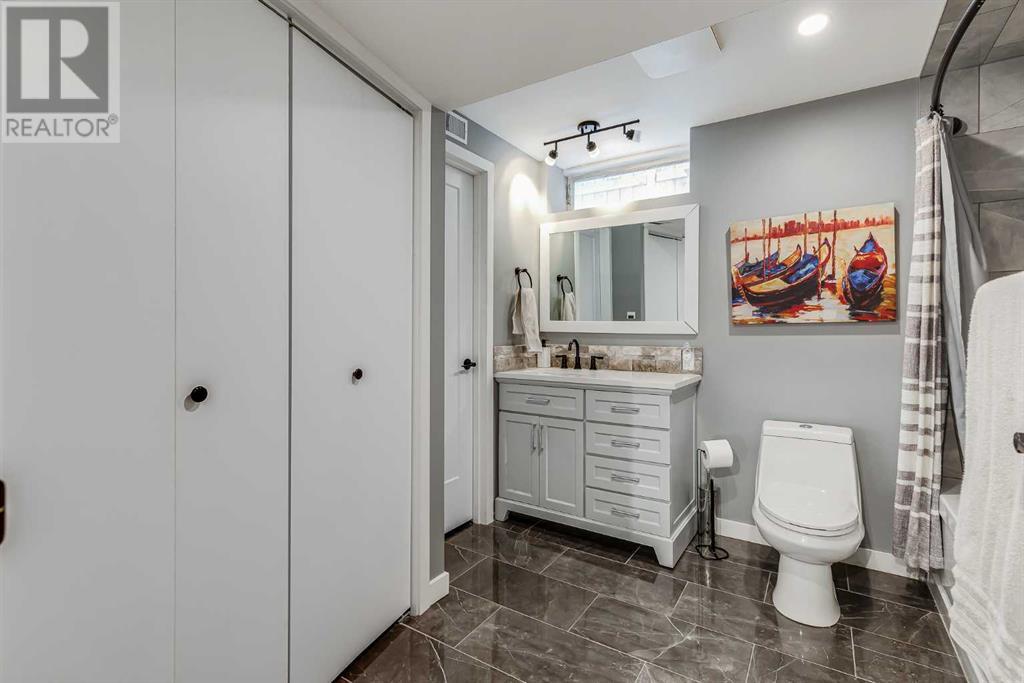5 Bedroom
4 Bathroom
1,056 ft2
4 Level
Fireplace
None
Other, Forced Air, In Floor Heating
Landscaped
$699,900
***Price Reduced!***Check out this beautiful, warm and inviting, 4-level Split Home with Modern Upgrades! This home offers a perfect blend of style, functionality, and versatility. Nestled in a desirable neighborhood of Scenic Acres, this home boasts thoughtful renovations and a bright, open layout, making it ideal for families, multi-generational living or investment opportunities. Step inside and relax with a book next to your cast iron gas fireplace on the main, or entertain in your open concept kitchen, dining room, and patio door that leads out into the Balcony. The lower level is the show stopper. Everything renovated but still keeping the cozy wood burning fireplace, and in-floor heating in the lower level washroom. Through out the home, you'll find stainless steel appliances, quartz countertops, laminate flooring, two sets of every appliance, stackable washer and dryer, modern cabinet finishes, porcelain tiles and recessed lighting, just too many upgrades to mention in this home - you'll just have to come check it out! Situated on a large corner lot with 22x24 ft double detached garage, and the low maintenance, fenced backyard has room for your 5th wheel, or create your own garden sanctuary with the wooden planter. Nothing to do here except move in! Welcome home! (id:57810)
Property Details
|
MLS® Number
|
A2206844 |
|
Property Type
|
Single Family |
|
Neigbourhood
|
Scenic Acres |
|
Community Name
|
Scenic Acres |
|
Amenities Near By
|
Park, Playground, Schools, Shopping |
|
Features
|
Treed, Back Lane |
|
Parking Space Total
|
2 |
|
Plan
|
8011298 |
|
Structure
|
Deck |
Building
|
Bathroom Total
|
4 |
|
Bedrooms Above Ground
|
3 |
|
Bedrooms Below Ground
|
2 |
|
Bedrooms Total
|
5 |
|
Appliances
|
Refrigerator, Range - Gas, Dishwasher, Microwave Range Hood Combo, Oven - Built-in, Washer/dryer Stack-up |
|
Architectural Style
|
4 Level |
|
Basement Development
|
Finished |
|
Basement Features
|
Suite |
|
Basement Type
|
Full (finished) |
|
Constructed Date
|
1981 |
|
Construction Material
|
Wood Frame |
|
Construction Style Attachment
|
Detached |
|
Cooling Type
|
None |
|
Exterior Finish
|
Vinyl Siding |
|
Fireplace Present
|
Yes |
|
Fireplace Total
|
2 |
|
Flooring Type
|
Laminate, Tile |
|
Foundation Type
|
Poured Concrete |
|
Heating Fuel
|
Natural Gas |
|
Heating Type
|
Other, Forced Air, In Floor Heating |
|
Size Interior
|
1,056 Ft2 |
|
Total Finished Area
|
1056 Sqft |
|
Type
|
House |
Parking
|
Detached Garage
|
2 |
|
Other
|
|
|
Street
|
|
Land
|
Acreage
|
No |
|
Fence Type
|
Fence |
|
Land Amenities
|
Park, Playground, Schools, Shopping |
|
Landscape Features
|
Landscaped |
|
Size Frontage
|
16 M |
|
Size Irregular
|
543.00 |
|
Size Total
|
543 M2|4,051 - 7,250 Sqft |
|
Size Total Text
|
543 M2|4,051 - 7,250 Sqft |
|
Zoning Description
|
R-cg |
Rooms
| Level |
Type |
Length |
Width |
Dimensions |
|
Second Level |
Primary Bedroom |
|
|
4.11 M x 2.90 M |
|
Second Level |
Bedroom |
|
|
3.63 M x 2.61 M |
|
Second Level |
Bedroom |
|
|
3.63 M x 2.61 M |
|
Second Level |
3pc Bathroom |
|
|
2.43 M x 1.30 M |
|
Second Level |
4pc Bathroom |
|
|
2.65 M x 1.51 M |
|
Basement |
Bedroom |
|
|
3.92 M x 2.04 M |
|
Basement |
Bedroom |
|
|
4.19 M x 3.85 M |
|
Basement |
4pc Bathroom |
|
|
2.83 M x 2.74 M |
|
Lower Level |
Kitchen |
|
|
3.89 M x 3.03 M |
|
Lower Level |
Family Room |
|
|
5.31 M x 4.23 M |
|
Lower Level |
4pc Bathroom |
|
|
1.83 M x 1.55 M |
|
Main Level |
Kitchen |
|
|
4.12 M x 3.75 M |
|
Main Level |
Living Room |
|
|
4.84 M x 4.06 M |
|
Main Level |
Dining Room |
|
|
4.25 M x 2.57 M |
https://www.realtor.ca/real-estate/28115111/59-scenic-acres-drive-nw-calgary-scenic-acres




































