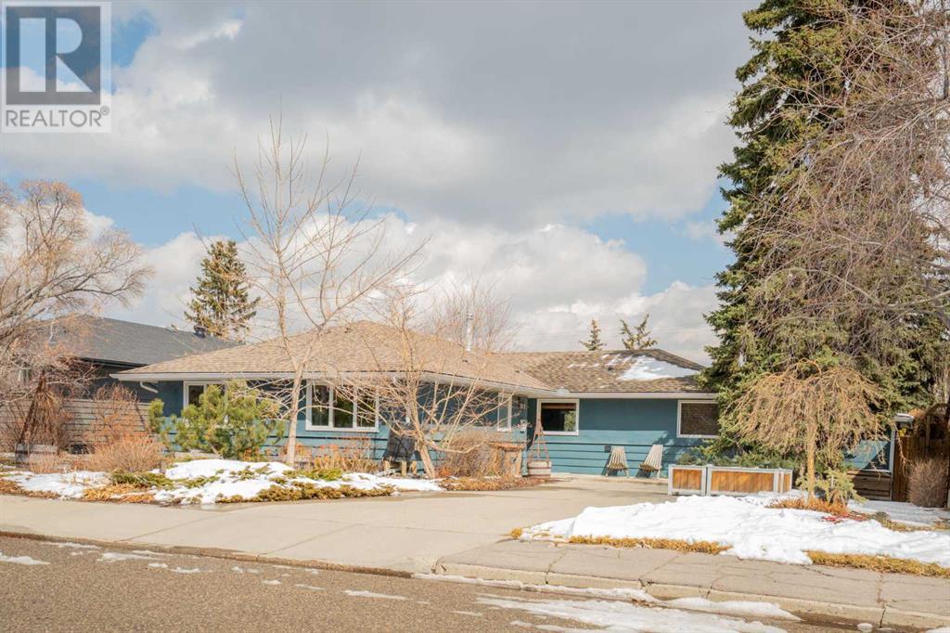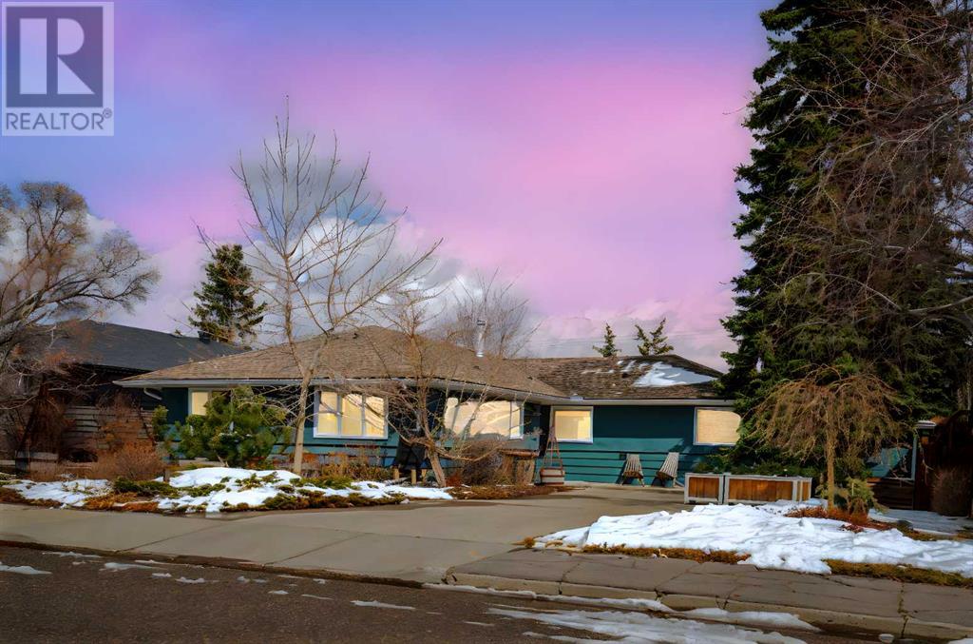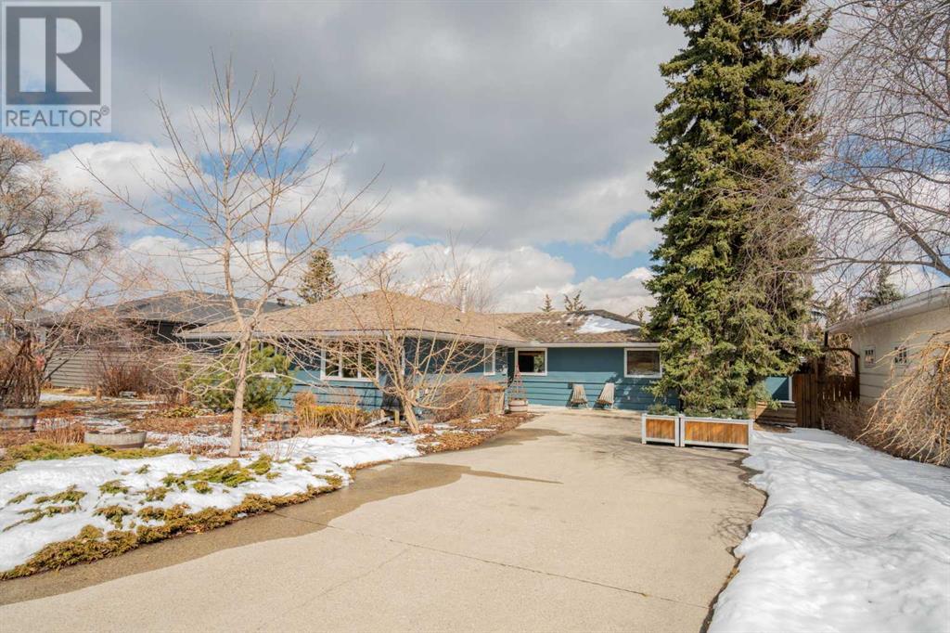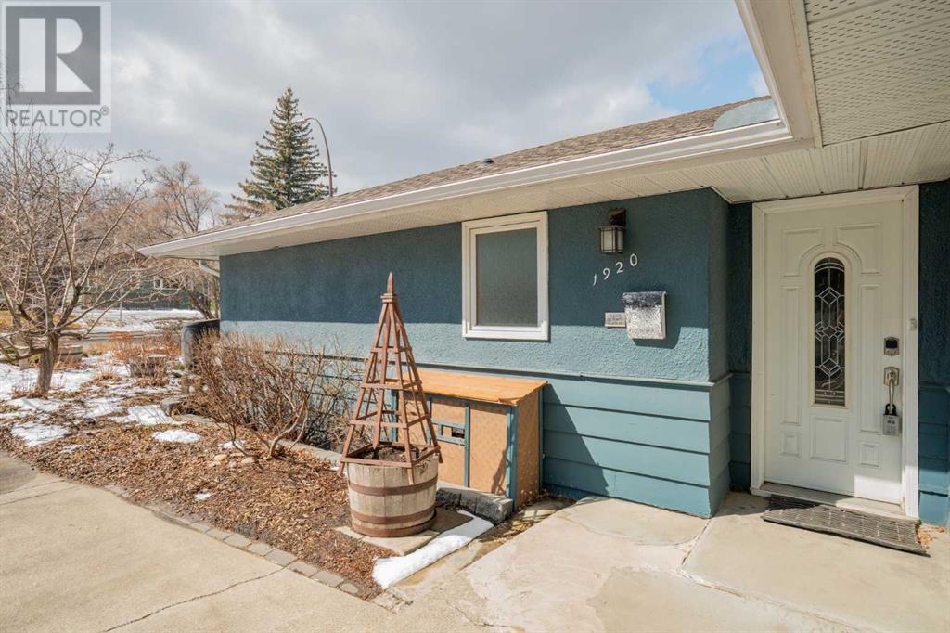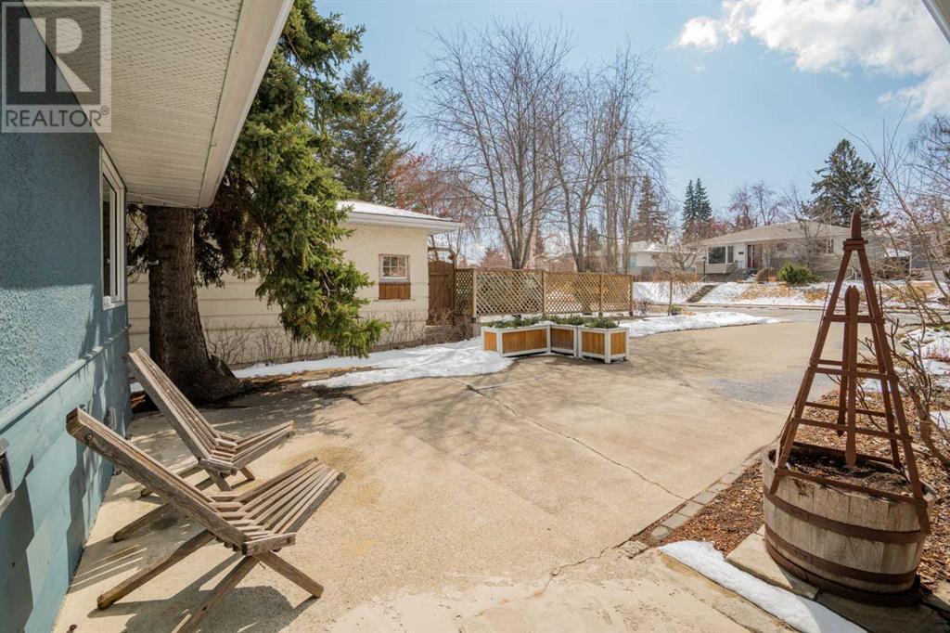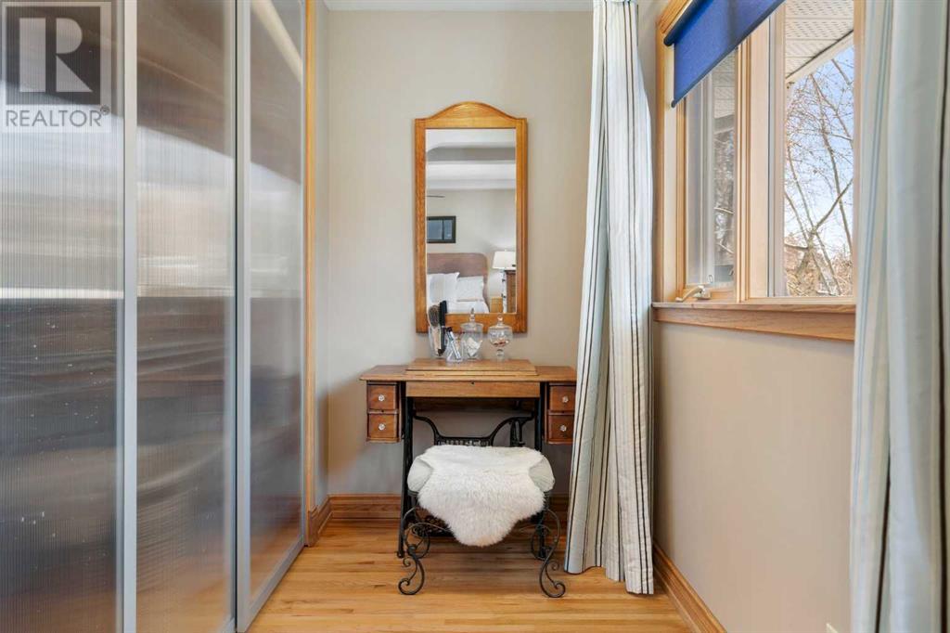2 Bedroom
3 Bathroom
1,478 ft2
Bungalow
Fireplace
None
Forced Air
$899,900
Welcome to this immaculate bungalow nestled on a tranquil, no-through street in the heart of Richmond. Situated on a generous 60 x 120 ft lot, this beautifully maintained and thoughtfully updated home offers both comfort and convenience. Upon entry, you’re welcomed by a bright, updated kitchen featuring ceiling-height maple shaker-style cabinetry, granite countertops, and cork flooring. The kitchen seamlessly flows into a charming dining area—perfect for everyday meals or entertaining guests. Just off the kitchen, a versatile home office with separate exterior access offers the ideal work-from-home setup. The spacious living room is bathed in natural light from a large picture window that frames serene views of the expansive backyard. The main floor also includes a peaceful primary bedroom complete with a private ensuite and built-in shelving in the closet, a generously sized second bedroom, a four-piece bathroom, and a conveniently located laundry room just off the den. Gleaming hardwood floors and ample natural light enhance the bright, open layout of the main level. Downstairs, the fully finished basement features a large recreation room with laminate flooring and a cozy gas fireplace—perfect for movie nights or relaxing evenings. An additional flex room offers space for a home gym, games room, or potential third bedroom, along with a two-piece bathroom. Step outside to your private backyard oasis, complete with a deck, fire pit, oversized double garage, large workshop shed with built-in cabinets and workbench, and a second garden shed. The front yard is beautifully landscaped with easy-care perennials and shrubs, adding to the home’s welcoming curb appeal. Don’t miss this opportunity to own a truly special home in the vibrant community of Richmond—just steps from 17th Avenue, with quick access to Crowchild Trail and Marda Loop. All you need is the key! (id:57810)
Property Details
|
MLS® Number
|
A2207585 |
|
Property Type
|
Single Family |
|
Neigbourhood
|
Richmond |
|
Community Name
|
Richmond |
|
Amenities Near By
|
Golf Course, Park, Playground, Recreation Nearby, Schools, Shopping |
|
Community Features
|
Golf Course Development |
|
Features
|
Treed, Back Lane, Closet Organizers |
|
Parking Space Total
|
2 |
|
Plan
|
5627gg |
|
Structure
|
Deck |
Building
|
Bathroom Total
|
3 |
|
Bedrooms Above Ground
|
2 |
|
Bedrooms Total
|
2 |
|
Appliances
|
Washer, Refrigerator, Water Softener, Dishwasher, Stove, Dryer, Window Coverings, Cooktop - Induction |
|
Architectural Style
|
Bungalow |
|
Basement Development
|
Finished |
|
Basement Type
|
Full (finished) |
|
Constructed Date
|
1954 |
|
Construction Material
|
Wood Frame |
|
Construction Style Attachment
|
Detached |
|
Cooling Type
|
None |
|
Exterior Finish
|
Stucco |
|
Fireplace Present
|
Yes |
|
Fireplace Total
|
1 |
|
Flooring Type
|
Cork, Hardwood, Laminate, Vinyl |
|
Foundation Type
|
Poured Concrete |
|
Half Bath Total
|
1 |
|
Heating Fuel
|
Natural Gas |
|
Heating Type
|
Forced Air |
|
Stories Total
|
1 |
|
Size Interior
|
1,478 Ft2 |
|
Total Finished Area
|
1477.62 Sqft |
|
Type
|
House |
Parking
Land
|
Acreage
|
No |
|
Fence Type
|
Fence |
|
Land Amenities
|
Golf Course, Park, Playground, Recreation Nearby, Schools, Shopping |
|
Size Depth
|
36.38 M |
|
Size Frontage
|
18.28 M |
|
Size Irregular
|
664.00 |
|
Size Total
|
664 M2|4,051 - 7,250 Sqft |
|
Size Total Text
|
664 M2|4,051 - 7,250 Sqft |
|
Zoning Description
|
R-cg |
Rooms
| Level |
Type |
Length |
Width |
Dimensions |
|
Basement |
2pc Bathroom |
|
|
6.00 Ft x 7.42 Ft |
|
Basement |
Den |
|
|
15.08 Ft x 20.50 Ft |
|
Basement |
Recreational, Games Room |
|
|
24.83 Ft x 22.92 Ft |
|
Basement |
Storage |
|
|
6.25 Ft x 13.25 Ft |
|
Basement |
Storage |
|
|
6.00 Ft x 8.67 Ft |
|
Basement |
Furnace |
|
|
9.08 Ft x 10.67 Ft |
|
Main Level |
3pc Bathroom |
|
|
9.00 Ft x 5.08 Ft |
|
Main Level |
4pc Bathroom |
|
|
9.08 Ft x 7.00 Ft |
|
Main Level |
Bedroom |
|
|
9.50 Ft x 9.33 Ft |
|
Main Level |
Dining Room |
|
|
11.00 Ft x 9.67 Ft |
|
Main Level |
Foyer |
|
|
10.75 Ft x 4.08 Ft |
|
Main Level |
Kitchen |
|
|
14.75 Ft x 10.92 Ft |
|
Main Level |
Laundry Room |
|
|
11.92 Ft x 7.08 Ft |
|
Main Level |
Living Room |
|
|
13.50 Ft x 20.25 Ft |
|
Main Level |
Office |
|
|
11.92 Ft x 12.50 Ft |
|
Main Level |
Primary Bedroom |
|
|
22.42 Ft x 12.50 Ft |
https://www.realtor.ca/real-estate/28114559/1920-tecumseh-road-sw-calgary-richmond
