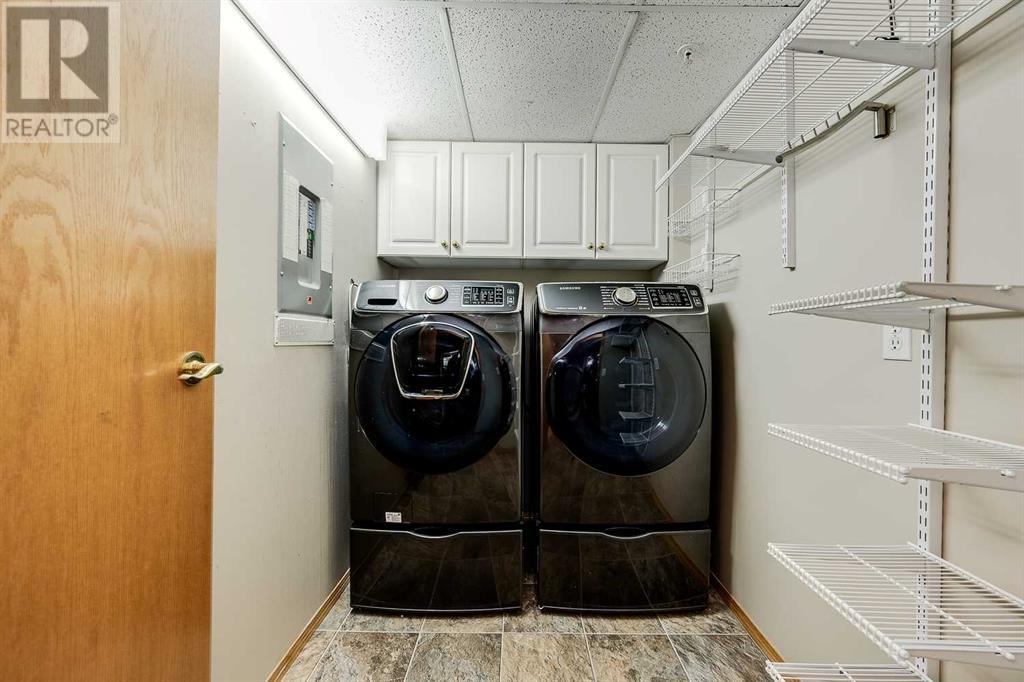307, 4805 45 Street Red Deer, Alberta T4N 7A9
$289,900Maintenance, Condominium Amenities, Cable TV, Common Area Maintenance, Heat, Insurance, Interior Maintenance, Ground Maintenance, Parking, Property Management, Reserve Fund Contributions, Sewer, Waste Removal, Water
$641.74 Monthly
Maintenance, Condominium Amenities, Cable TV, Common Area Maintenance, Heat, Insurance, Interior Maintenance, Ground Maintenance, Parking, Property Management, Reserve Fund Contributions, Sewer, Waste Removal, Water
$641.74 MonthlyAre you looking for the adult active living of 55+, then this is the place for you. This 1 bedroom with a den is a perfect place to call home. You can enjoy sitting on your enclosed balcony ALMOST all year round. This condo offers so many features which include a pool, hot tub, gym, wood working shop, bicycle storage room, media, card and party rooms that you can rent for your family gatherings. It also has a suite on every floor for when your family comes to visit. You are allowed pets, small dog or a cat. Contact your realtor today to book a viewing. (id:57810)
Property Details
| MLS® Number | A2207495 |
| Property Type | Single Family |
| Neigbourhood | Eastview |
| Community Name | Downtown Red Deer |
| Amenities Near By | Recreation Nearby |
| Community Features | Pets Allowed With Restrictions, Age Restrictions |
| Features | No Animal Home, No Smoking Home, Guest Suite, Gas Bbq Hookup, Parking |
| Parking Space Total | 1 |
| Plan | 9921483 |
Building
| Bathroom Total | 1 |
| Bedrooms Above Ground | 1 |
| Bedrooms Total | 1 |
| Amenities | Car Wash, Exercise Centre, Guest Suite, Swimming, Party Room, Recreation Centre, Whirlpool |
| Appliances | Refrigerator, Dishwasher, Stove, Microwave Range Hood Combo, Washer & Dryer |
| Architectural Style | Bungalow |
| Constructed Date | 1999 |
| Construction Style Attachment | Attached |
| Cooling Type | Central Air Conditioning |
| Exterior Finish | Brick, Stucco |
| Fireplace Present | Yes |
| Fireplace Total | 1 |
| Flooring Type | Carpeted, Vinyl Plank |
| Heating Fuel | Natural Gas |
| Heating Type | Other |
| Stories Total | 1 |
| Size Interior | 933 Ft2 |
| Total Finished Area | 933 Sqft |
| Type | Apartment |
Parking
| Underground |
Land
| Acreage | No |
| Land Amenities | Recreation Nearby |
| Size Total Text | Unknown |
| Zoning Description | R3 |
Rooms
| Level | Type | Length | Width | Dimensions |
|---|---|---|---|---|
| Main Level | 4pc Bathroom | 8.00 Ft x 7.58 Ft | ||
| Main Level | Den | 14.67 Ft x 8.92 Ft | ||
| Main Level | Kitchen | 15.08 Ft x 10.50 Ft | ||
| Main Level | Laundry Room | 8.00 Ft x 5.33 Ft | ||
| Main Level | Living Room | 19.17 Ft x 13.67 Ft | ||
| Main Level | Primary Bedroom | 11.83 Ft x 11.00 Ft | ||
| Main Level | Sunroom | 11.92 Ft x 9.67 Ft |
https://www.realtor.ca/real-estate/28114814/307-4805-45-street-red-deer-downtown-red-deer
Contact Us
Contact us for more information


































