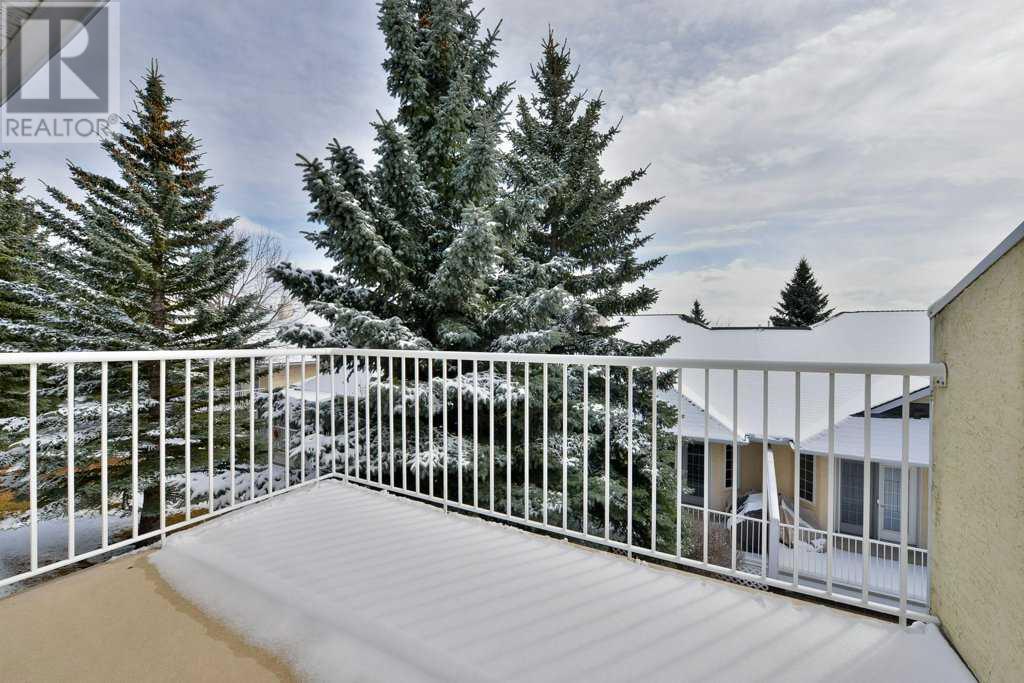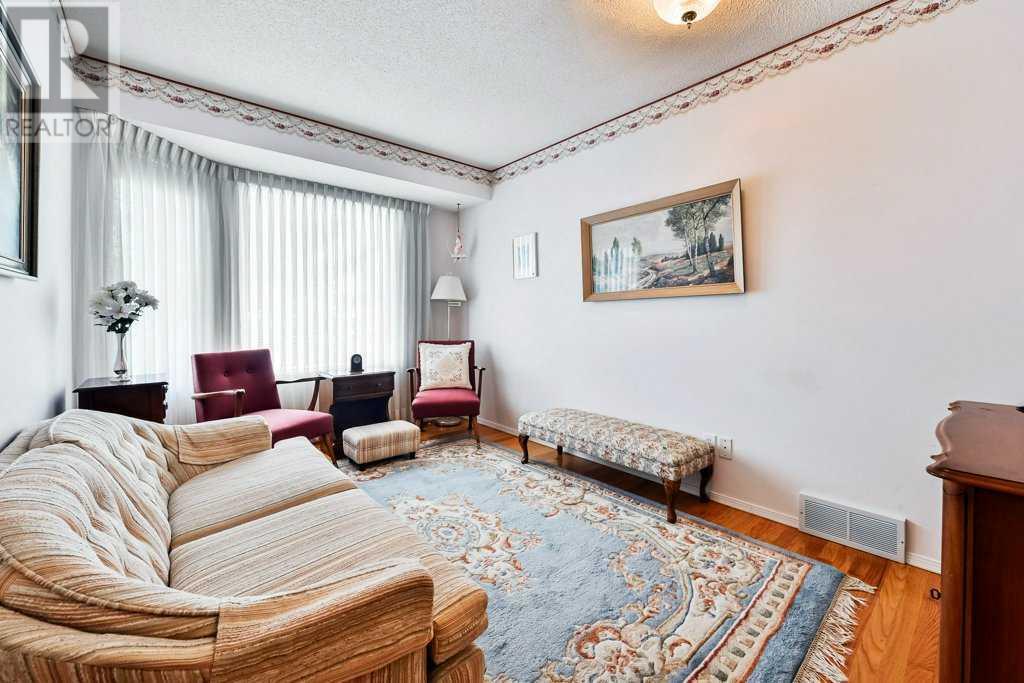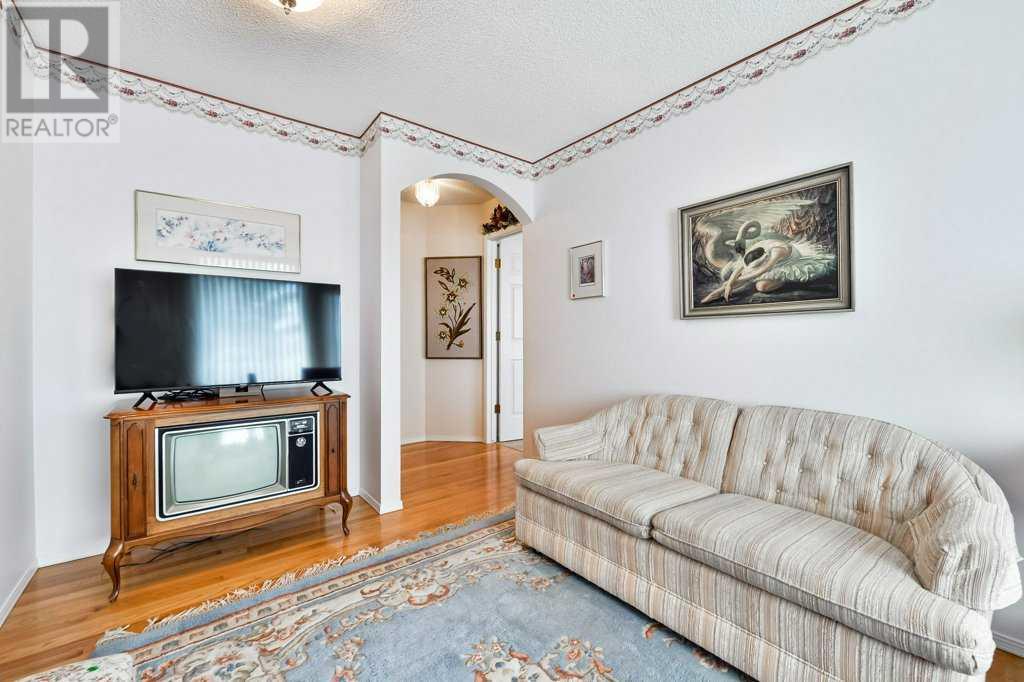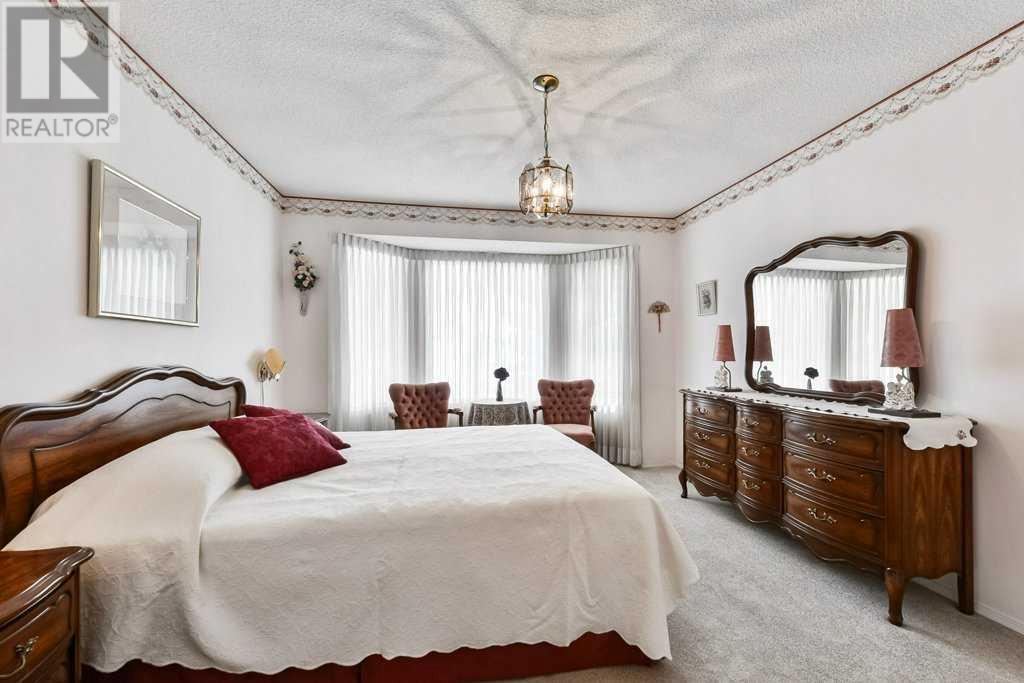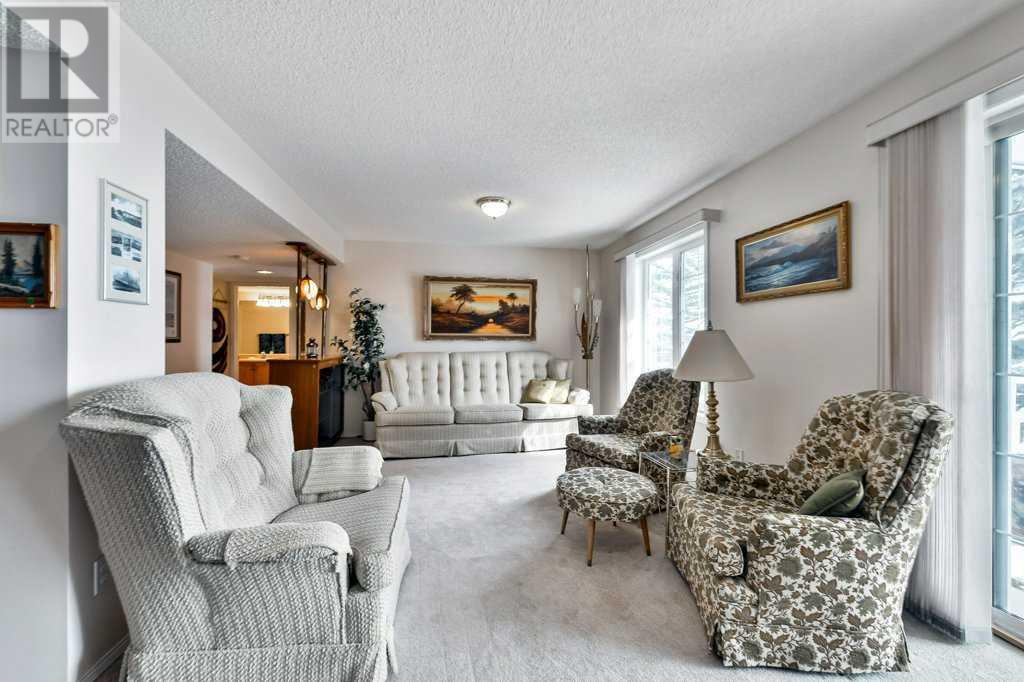105 Sienna Park Green Sw Calgary, Alberta t3h 3n7
$524,900Maintenance, Common Area Maintenance, Insurance, Ground Maintenance, Parking, Property Management, Reserve Fund Contributions, Water
$705.71 Monthly
Maintenance, Common Area Maintenance, Insurance, Ground Maintenance, Parking, Property Management, Reserve Fund Contributions, Water
$705.71 MonthlyBeautiful bungalow villa with fully developed walk out basement. Sunny south back exposure. Two outdoor deck living areas. Entry , kitchen and dining room with hardwood floors. Large front closet. Front kitchen nook with bay window, bright and cheery. Kitchen has generous rich oak cabinets and plenty of counter space. Kitchen opens to the dining room and living room area with soaring vaulted ceilings. Dining room is perfect for large family gatherings. Living room has garden door to deck area. Deck has dura deck covering and powder coated railing. Next to the living room is a large flex room, currently used as a den, hardwood floors, large window for lots of light. In the hall is entry to separate laundry room area and a 4 pce bath. End of the hall is youre spacious primary bedroom with lots of closet space and a 3 pce ensuite. This bedroom has a large south facing bay window. Down the stairs to the fully developed walk out. Huge family room with corner gas fireplace, wet bar, garden doors to large out covered deck area. Also large bedroom and 3 pce bath. The utility furnace area offers extra storage. There is also a cold storage area and a hobby room/office. Original owners. Clubhouse offers games, social rooms, gym. Visitor parking directly across from the unit. The unit backs onto a central green area. (id:57810)
Property Details
| MLS® Number | A2205983 |
| Property Type | Single Family |
| Neigbourhood | Signal Hill |
| Community Name | Signal Hill |
| Amenities Near By | Playground, Schools, Shopping |
| Community Features | Pets Allowed With Restrictions, Age Restrictions |
| Features | No Animal Home, No Smoking Home, Parking |
| Parking Space Total | 4 |
| Plan | 9710537 |
Building
| Bathroom Total | 3 |
| Bedrooms Above Ground | 1 |
| Bedrooms Below Ground | 1 |
| Bedrooms Total | 2 |
| Amenities | Clubhouse, Exercise Centre, Party Room |
| Appliances | Refrigerator, Dishwasher, Stove, Hood Fan, Window Coverings, Garage Door Opener, Washer & Dryer |
| Architectural Style | Bungalow |
| Basement Development | Finished |
| Basement Features | Walk Out |
| Basement Type | Full (finished) |
| Constructed Date | 1997 |
| Construction Material | Wood Frame |
| Construction Style Attachment | Attached |
| Cooling Type | None |
| Fireplace Present | Yes |
| Fireplace Total | 1 |
| Flooring Type | Carpeted, Tile |
| Foundation Type | Poured Concrete |
| Heating Fuel | Natural Gas |
| Heating Type | Forced Air |
| Stories Total | 1 |
| Size Interior | 1,224 Ft2 |
| Total Finished Area | 1224 Sqft |
| Type | Row / Townhouse |
Parking
| Attached Garage | 2 |
Land
| Acreage | No |
| Fence Type | Not Fenced |
| Land Amenities | Playground, Schools, Shopping |
| Size Depth | 28 M |
| Size Frontage | 10.39 M |
| Size Irregular | 290.92 |
| Size Total | 290.92 M2|0-4,050 Sqft |
| Size Total Text | 290.92 M2|0-4,050 Sqft |
| Zoning Description | M-c1 |
Rooms
| Level | Type | Length | Width | Dimensions |
|---|---|---|---|---|
| Lower Level | Family Room | 7.99 M x 6.44 M | ||
| Lower Level | Bedroom | 3.45 M x 3.26 M | ||
| Lower Level | 3pc Bathroom | 3.15 M x 1.49 M | ||
| Lower Level | Furnace | 3.21 M x 3.81 M | ||
| Lower Level | Office | 4.20 M x 4.75 M | ||
| Lower Level | Cold Room | 1.23 M x 2.48 M | ||
| Main Level | Living Room/dining Room | 4.93 M x 3.53 M | ||
| Main Level | Dining Room | 3.29 M x 2.86 M | ||
| Main Level | Den | 4.23 M x 2.70 M | ||
| Main Level | Kitchen | 3.99 M x 2.70 M | ||
| Main Level | Breakfast | 1.77 M x 2.69 M | ||
| Main Level | Laundry Room | 2.00 M x 2.40 M | ||
| Main Level | 4pc Bathroom | 2.52 M x 1.50 M | ||
| Main Level | 3pc Bathroom | 2.43 M x 1.68 M | ||
| Main Level | Primary Bedroom | 5.63 M x 3.54 M |
https://www.realtor.ca/real-estate/28115994/105-sienna-park-green-sw-calgary-signal-hill
Contact Us
Contact us for more information













