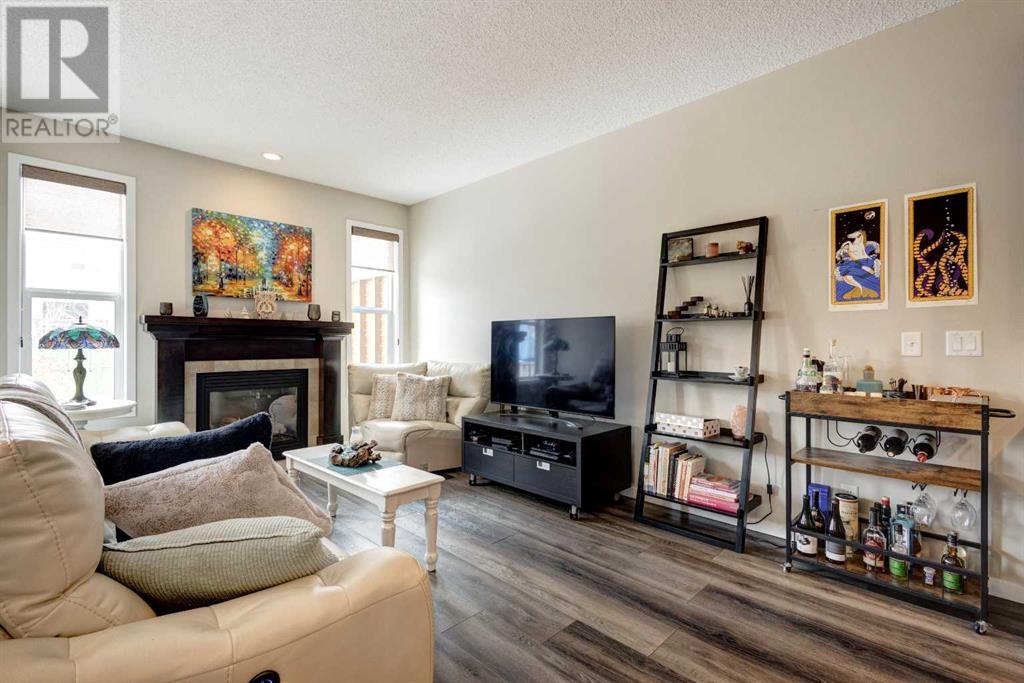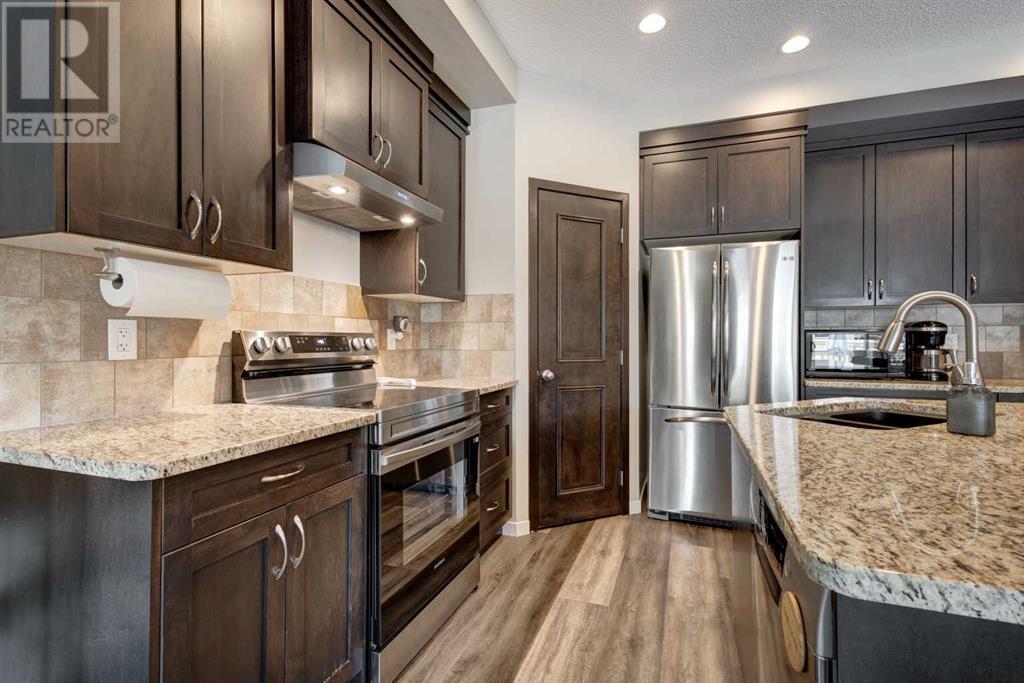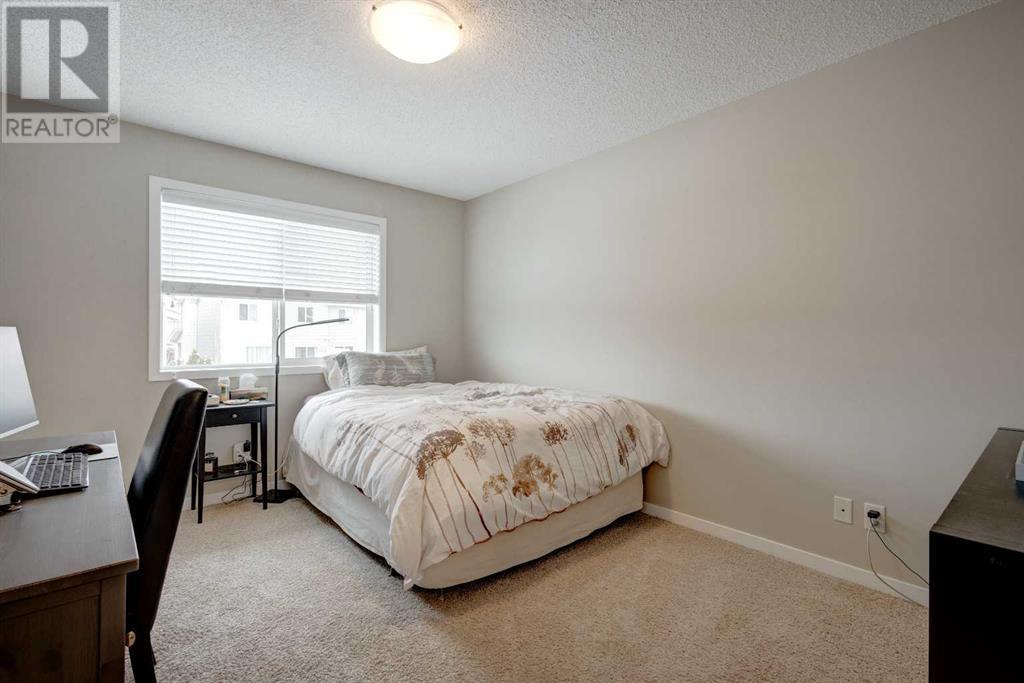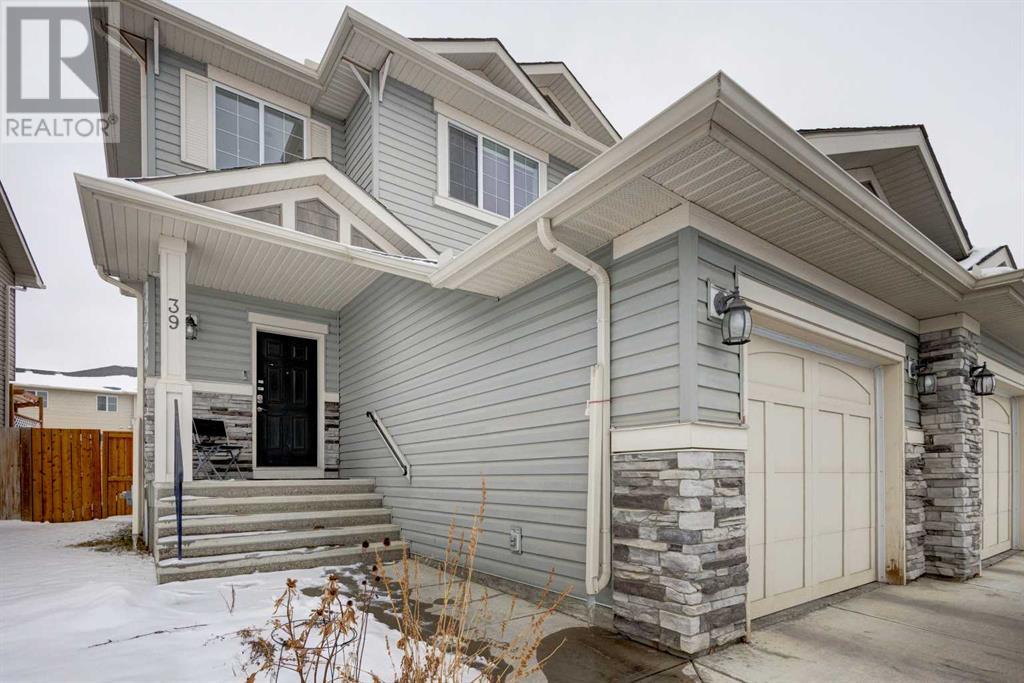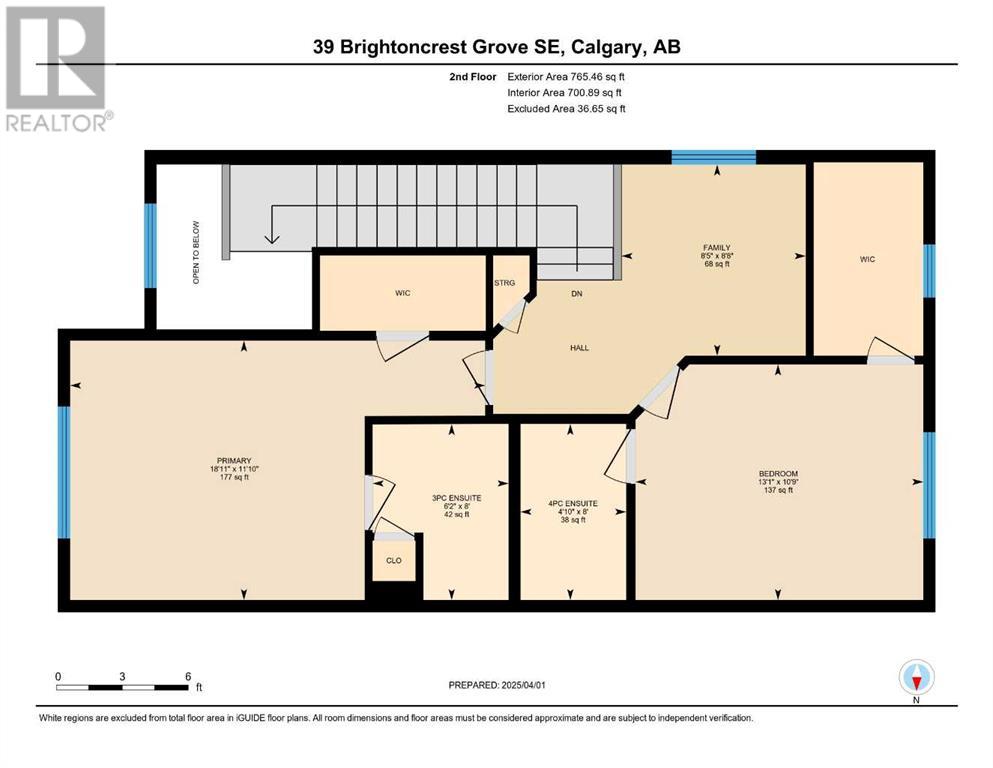2 Bedroom
3 Bathroom
1,491 ft2
Fireplace
None
Forced Air
Landscaped, Lawn
$549,900
A spacious & affordable semi-attached home in desirable New Brighton. Enjoy this beautifully upgraded home. Large open kitchen with dark cabinets, granite countertops, walk in pantry and stainless steel appliance package including a new stove, dishwasher and hood fan. New vinyl plank floors on the main level. Cozy living room with gas fireplace. Dining area with room for 6. Step out to bbq on the deck and enjoy the west facing backyard. Enjoy two spacious bedrooms up with their own ensuite bathrooms and a convenient flex space for a home office. The spacious basement is ready for your development with a rough in for the bathroom. The furnace and hot water tank were recently upgraded. You even have a water softener! You are close to schools, shopping, the South Calgary Health Centre and transit! New Brighton is an incredible community with a fantastic clubhouse hosting events all throughout the year! Come and be a part of the New Brighton spirit! Just google 'New Brighton Calgary' for community details. (id:57810)
Property Details
|
MLS® Number
|
A2207966 |
|
Property Type
|
Single Family |
|
Neigbourhood
|
New Brighton |
|
Community Name
|
New Brighton |
|
Amenities Near By
|
Park, Playground, Schools, Shopping |
|
Features
|
Treed, No Smoking Home |
|
Parking Space Total
|
2 |
|
Plan
|
0815178 |
|
Structure
|
Deck |
Building
|
Bathroom Total
|
3 |
|
Bedrooms Above Ground
|
2 |
|
Bedrooms Total
|
2 |
|
Appliances
|
Washer, Refrigerator, Water Softener, Dishwasher, Stove, Dryer, Microwave, Garburator, Humidifier, Hood Fan, Window Coverings, Garage Door Opener, Water Heater - Gas |
|
Basement Development
|
Unfinished |
|
Basement Type
|
Full (unfinished) |
|
Constructed Date
|
2009 |
|
Construction Material
|
Wood Frame |
|
Construction Style Attachment
|
Semi-detached |
|
Cooling Type
|
None |
|
Fireplace Present
|
Yes |
|
Fireplace Total
|
1 |
|
Flooring Type
|
Carpeted, Tile, Vinyl |
|
Foundation Type
|
Poured Concrete |
|
Half Bath Total
|
1 |
|
Heating Fuel
|
Natural Gas |
|
Heating Type
|
Forced Air |
|
Stories Total
|
2 |
|
Size Interior
|
1,491 Ft2 |
|
Total Finished Area
|
1491 Sqft |
|
Type
|
Duplex |
Parking
Land
|
Acreage
|
No |
|
Fence Type
|
Fence |
|
Land Amenities
|
Park, Playground, Schools, Shopping |
|
Landscape Features
|
Landscaped, Lawn |
|
Size Depth
|
38.6 M |
|
Size Frontage
|
9.34 M |
|
Size Irregular
|
311.00 |
|
Size Total
|
311 M2|0-4,050 Sqft |
|
Size Total Text
|
311 M2|0-4,050 Sqft |
|
Zoning Description
|
R-g |
Rooms
| Level |
Type |
Length |
Width |
Dimensions |
|
Second Level |
3pc Bathroom |
|
|
8.00 Ft x 6.17 Ft |
|
Second Level |
4pc Bathroom |
|
|
8.00 Ft x 4.83 Ft |
|
Second Level |
Bedroom |
|
|
13.08 Ft x 10.75 Ft |
|
Second Level |
Other |
|
|
8.67 Ft x 8.42 Ft |
|
Second Level |
Primary Bedroom |
|
|
18.92 Ft x 11.83 Ft |
|
Main Level |
2pc Bathroom |
|
|
5.58 Ft x 5.42 Ft |
|
Main Level |
Dining Room |
|
|
11.33 Ft x 9.08 Ft |
|
Main Level |
Foyer |
|
|
9.50 Ft x 5.33 Ft |
|
Main Level |
Kitchen |
|
|
15.67 Ft x 10.83 Ft |
|
Main Level |
Living Room |
|
|
18.08 Ft x 10.75 Ft |
https://www.realtor.ca/real-estate/28116093/39-brightoncrest-grove-se-calgary-new-brighton




