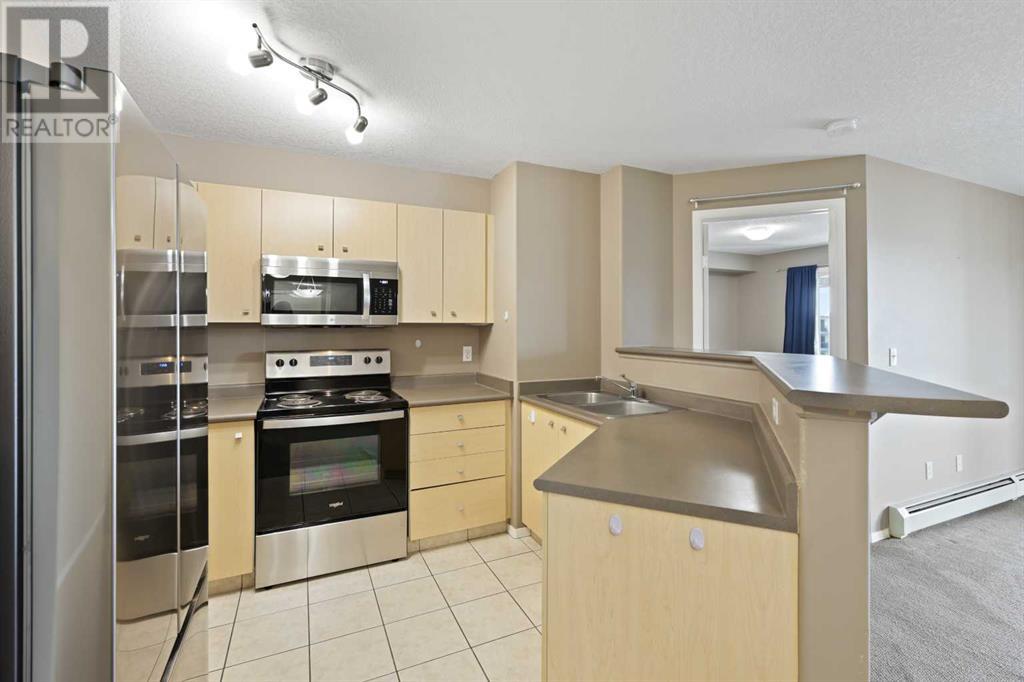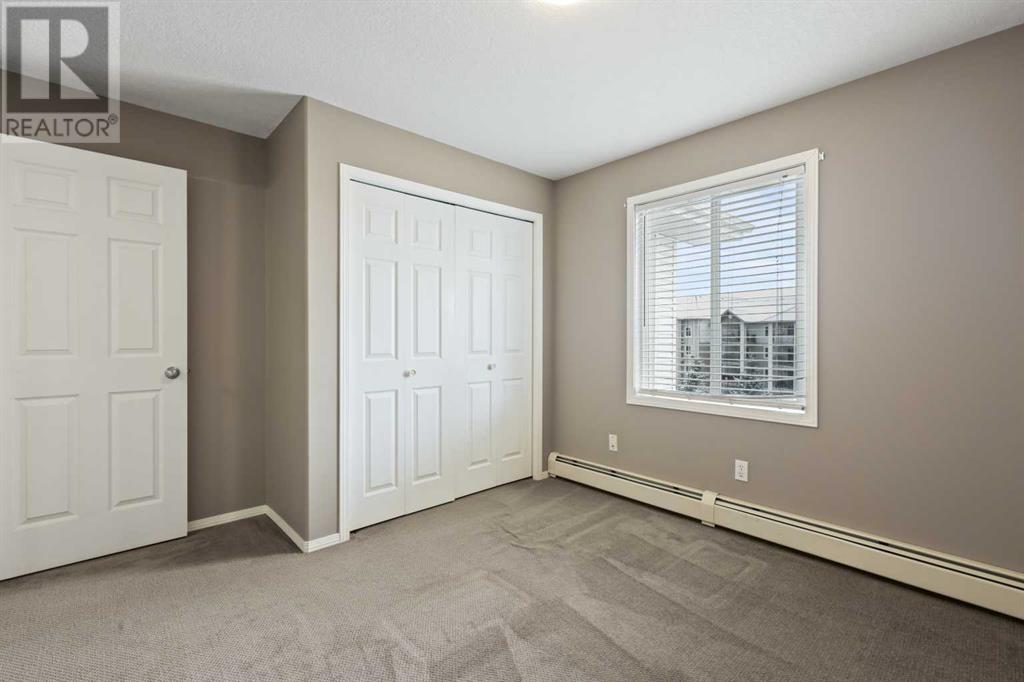1405, 12 Cimarron Common Okotoks, Alberta T1S 2G1
$299,900Maintenance, Common Area Maintenance, Electricity, Heat, Insurance, Ground Maintenance, Property Management, Reserve Fund Contributions, Sewer, Waste Removal, Water
$453.68 Monthly
Maintenance, Common Area Maintenance, Electricity, Heat, Insurance, Ground Maintenance, Property Management, Reserve Fund Contributions, Sewer, Waste Removal, Water
$453.68 MonthlyTop Floor! This 2 bed, 2 bath, apartment has a smart design. Spacious and open, but also offers privacy between bedrooms. This unit comes with 2 PARKING STALLS (88 & 95). Enter to the Dining, Kitchen and Living Room. The entrance offers plenty of space to come, a large closet, and tucked away is the storage room with IN-SUITE LAUNDRY. The kitchen has stainless steel appliances (dishwasher and microwave hood are new, and the fridge and stove are approx 2 years old). The large covered balcony off the living room offers plenty of natural light, and a generous outdoor space. The primary bedroom has a walk thru closet and 4 pc ensuite. The second bedroom and second 4pc bathroom offers flexibility for family or roommate living. The low condo fee covers heat, water and electricity. Clean and ready to move in. Located a short walk from shops and services! Be sure to check this one out ASAP. (id:57810)
Property Details
| MLS® Number | A2208526 |
| Property Type | Single Family |
| Community Name | Cimarron |
| Amenities Near By | Park, Shopping |
| Community Features | Pets Allowed With Restrictions |
| Features | Elevator, Pvc Window, No Animal Home, No Smoking Home, Parking |
| Parking Space Total | 2 |
| Plan | 0410489 |
Building
| Bathroom Total | 2 |
| Bedrooms Above Ground | 2 |
| Bedrooms Total | 2 |
| Appliances | Refrigerator, Range - Electric, Dishwasher, Microwave Range Hood Combo, Window Coverings, Washer & Dryer |
| Architectural Style | Bungalow |
| Constructed Date | 2004 |
| Construction Material | Wood Frame |
| Construction Style Attachment | Attached |
| Cooling Type | None |
| Exterior Finish | Vinyl Siding |
| Flooring Type | Carpeted, Ceramic Tile |
| Heating Type | Baseboard Heaters |
| Stories Total | 1 |
| Size Interior | 844 Ft2 |
| Total Finished Area | 843.77 Sqft |
| Type | Apartment |
Land
| Acreage | No |
| Land Amenities | Park, Shopping |
| Size Total Text | Unknown |
| Zoning Description | Nc |
Rooms
| Level | Type | Length | Width | Dimensions |
|---|---|---|---|---|
| Main Level | Living Room | 14.00 Ft x 11.83 Ft | ||
| Main Level | Kitchen | 10.92 Ft x 8.83 Ft | ||
| Main Level | Dining Room | 11.67 Ft x 9.92 Ft | ||
| Main Level | Primary Bedroom | 10.92 Ft x 10.58 Ft | ||
| Main Level | 4pc Bathroom | 7.67 Ft x 4.92 Ft | ||
| Main Level | Bedroom | 10.25 Ft x 9.58 Ft | ||
| Main Level | 4pc Bathroom | 8.58 Ft x 4.92 Ft | ||
| Main Level | Laundry Room | 7.67 Ft x 3.83 Ft |
https://www.realtor.ca/real-estate/28117934/1405-12-cimarron-common-okotoks-cimarron
Contact Us
Contact us for more information





























