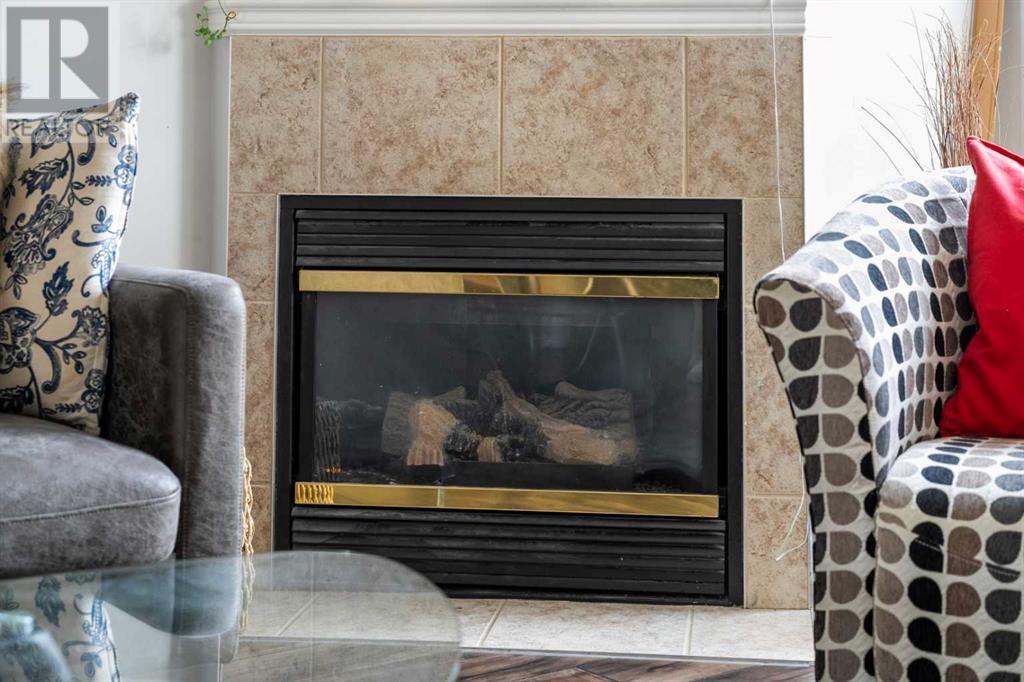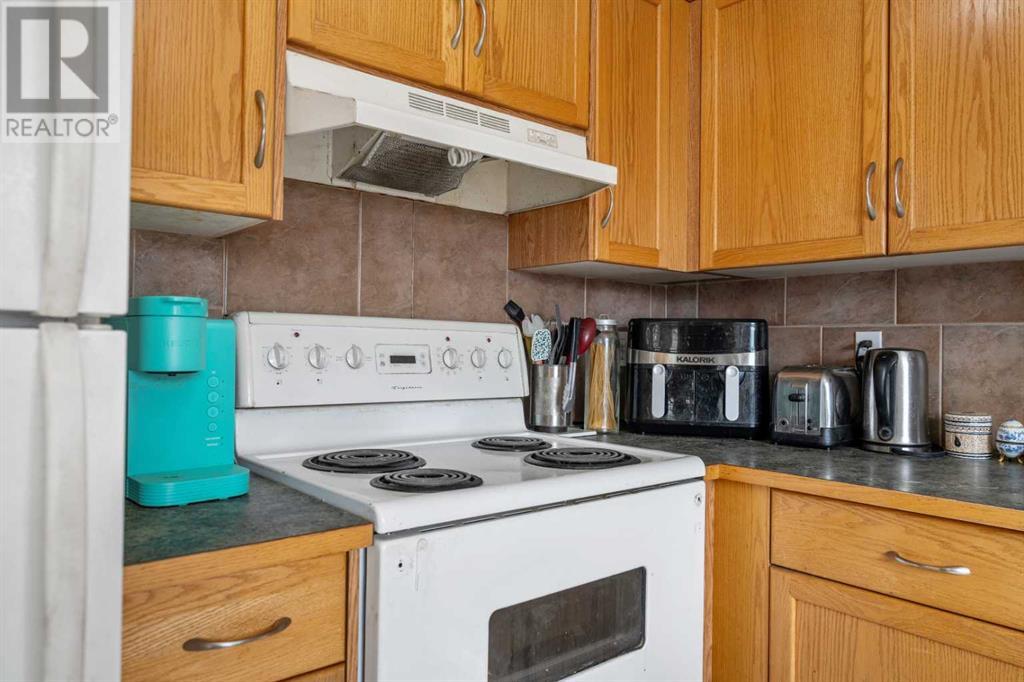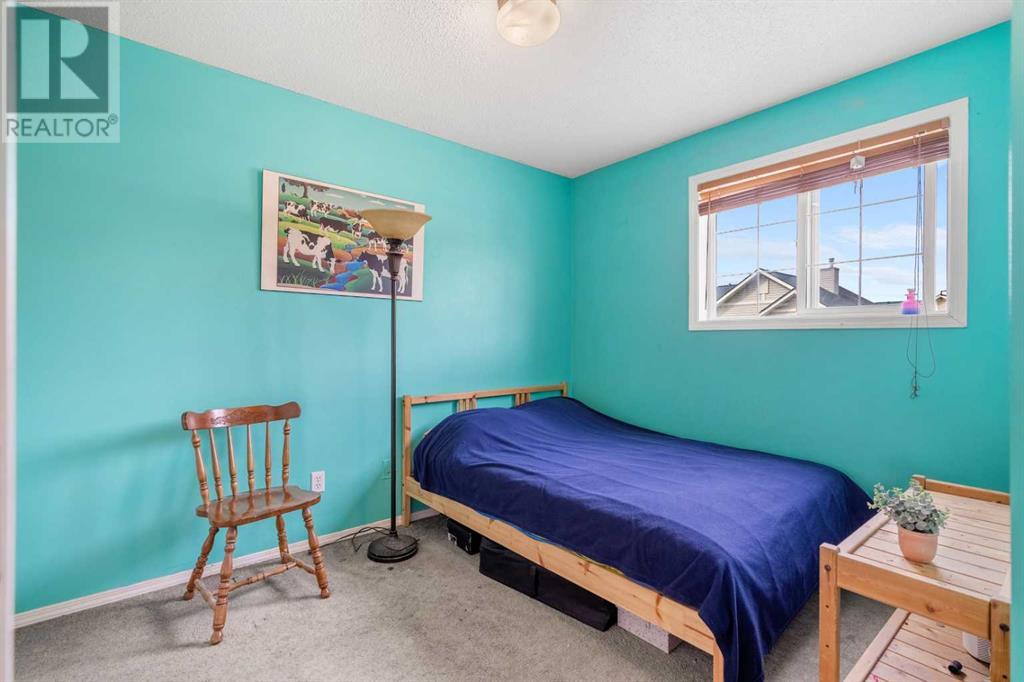1501, 111 Tarawood Lane Ne Calgary, Alberta T3J 5C1
$375,000Maintenance, Common Area Maintenance, Insurance, Property Management, Reserve Fund Contributions
$350 Monthly
Maintenance, Common Area Maintenance, Insurance, Property Management, Reserve Fund Contributions
$350 MonthlyPrepare to be wowed by this charming 3-bedroom, 1.5-bathroom corner townhome in the heart of Taradale! Boasting over 1,100 sqft across two inviting storeys, the open-concept main level and spacious bedrooms on the upper make this home the perfect blend of comfort and convenience for families and professionals alike. Bonus: the blank canvas of the unfinished basement awaits for your personal touch.Nestled in a quiet, family-friendly neighbourhood, you'll love the quick grocery runs to Freshco, easy access to the Genesis Centre, effortless commutes from the Saddletowne C-Train Station and Stoney Trail, and even stress-free airport trips! Don't let this incredible opportunity slip away – book your viewing today. (id:57810)
Property Details
| MLS® Number | A2205666 |
| Property Type | Single Family |
| Neigbourhood | Taradale |
| Community Name | Taradale |
| Amenities Near By | Park, Playground, Schools, Shopping |
| Community Features | Pets Allowed With Restrictions |
| Features | No Neighbours Behind, Parking |
| Parking Space Total | 1 |
| Plan | 0312010 |
Building
| Bathroom Total | 2 |
| Bedrooms Above Ground | 3 |
| Bedrooms Total | 3 |
| Appliances | Washer, Refrigerator, Dishwasher, Stove, Range, Dryer |
| Basement Development | Unfinished |
| Basement Type | Full (unfinished) |
| Constructed Date | 2003 |
| Construction Material | Wood Frame |
| Construction Style Attachment | Attached |
| Cooling Type | None |
| Exterior Finish | Vinyl Siding |
| Fireplace Present | Yes |
| Fireplace Total | 1 |
| Flooring Type | Carpeted, Laminate, Linoleum |
| Foundation Type | Poured Concrete |
| Half Bath Total | 1 |
| Heating Type | Forced Air |
| Stories Total | 2 |
| Size Interior | 1,153 Ft2 |
| Total Finished Area | 1153.36 Sqft |
| Type | Row / Townhouse |
Land
| Acreage | No |
| Fence Type | Not Fenced |
| Land Amenities | Park, Playground, Schools, Shopping |
| Size Frontage | 7.15 M |
| Size Irregular | 1894.00 |
| Size Total | 1894 Sqft|0-4,050 Sqft |
| Size Total Text | 1894 Sqft|0-4,050 Sqft |
| Zoning Description | M-1 |
Rooms
| Level | Type | Length | Width | Dimensions |
|---|---|---|---|---|
| Second Level | 4pc Bathroom | 8.67 Ft x 4.92 Ft | ||
| Second Level | Bedroom | 11.17 Ft x 9.42 Ft | ||
| Second Level | Bedroom | 11.08 Ft x 8.33 Ft | ||
| Second Level | Primary Bedroom | 14.08 Ft x 9.75 Ft | ||
| Main Level | 2pc Bathroom | 4.75 Ft x 4.33 Ft | ||
| Main Level | Kitchen | 14.08 Ft x 11.33 Ft | ||
| Main Level | Living Room | 20.58 Ft x 13.42 Ft |
https://www.realtor.ca/real-estate/28108163/1501-111-tarawood-lane-ne-calgary-taradale
Contact Us
Contact us for more information
































