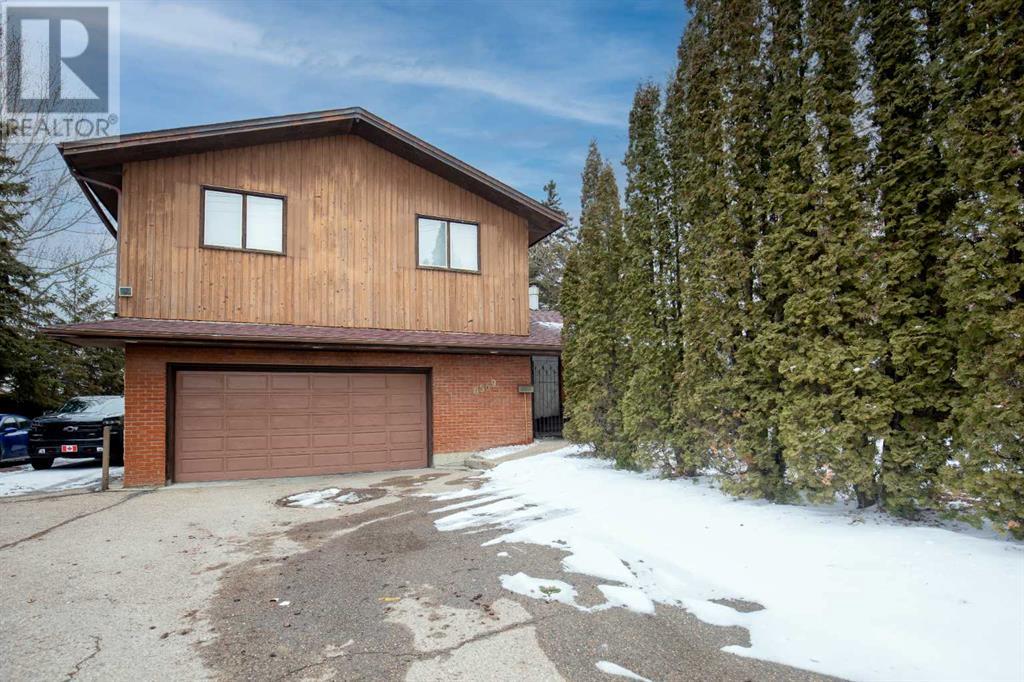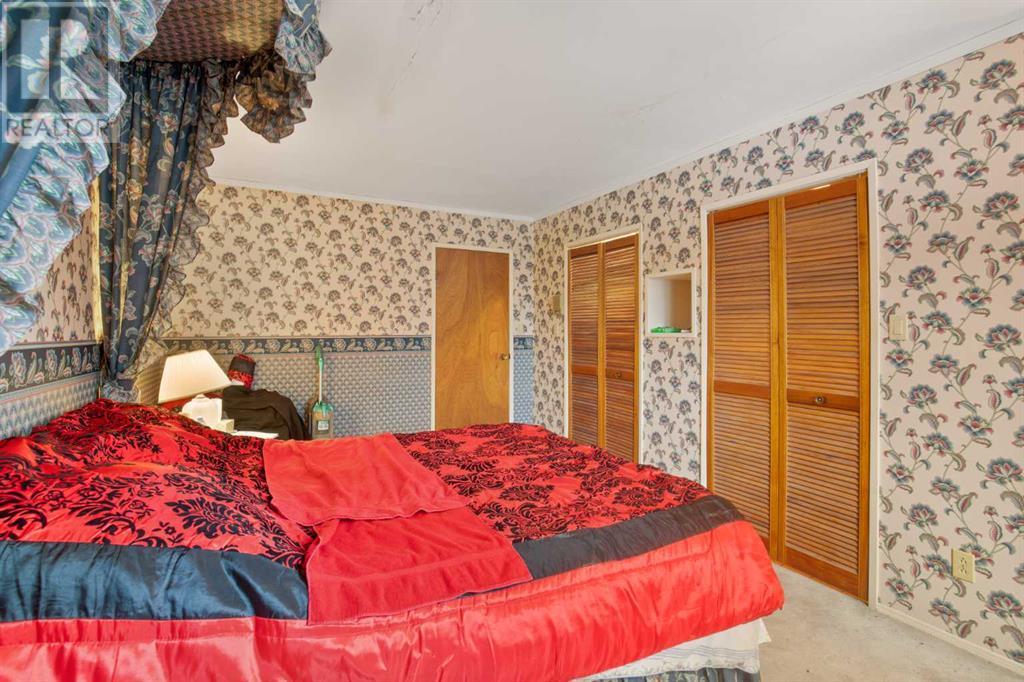4 Bedroom
5 Bathroom
2,196 ft2
Fireplace
Central Air Conditioning
Forced Air
Landscaped
$450,000
Unique opportunity for a huge lot with a large home and 2 garages. With 4 bedrooms up and 5 bathrooms this home has plenty of space for a large family to spread out. There is an oversized attached heated garage 26 X 40 and a detached shop 24 X 38. There is a long driveway for RV or vehicle parking. There are towering trees providing excellent privacy in the backyard. Zoned multi-family, this property also offers many options for the savvy investor. Subdivision is an option that a buyer may want to check with the City on. Location is across from the recently renovated Dawe Centre with a swimming pool/water park and skating rink. In addition there are schools, playgrounds and a splash park. The property offers excellent access in and out of the city. (id:57810)
Property Details
|
MLS® Number
|
A2206999 |
|
Property Type
|
Single Family |
|
Neigbourhood
|
Highland Green |
|
Community Name
|
Highland Green |
|
Amenities Near By
|
Park, Playground, Recreation Nearby, Schools, Shopping |
|
Features
|
No Animal Home, No Smoking Home |
|
Parking Space Total
|
4 |
|
Plan
|
6154et |
|
Structure
|
Deck |
Building
|
Bathroom Total
|
5 |
|
Bedrooms Above Ground
|
4 |
|
Bedrooms Total
|
4 |
|
Appliances
|
Washer, Refrigerator, Dishwasher, Range, Dryer, Window Coverings |
|
Basement Development
|
Finished |
|
Basement Type
|
Full (finished) |
|
Constructed Date
|
1943 |
|
Construction Material
|
Wood Frame |
|
Construction Style Attachment
|
Detached |
|
Cooling Type
|
Central Air Conditioning |
|
Fireplace Present
|
Yes |
|
Fireplace Total
|
1 |
|
Flooring Type
|
Carpeted, Laminate, Linoleum |
|
Foundation Type
|
Block |
|
Half Bath Total
|
3 |
|
Heating Type
|
Forced Air |
|
Stories Total
|
2 |
|
Size Interior
|
2,196 Ft2 |
|
Total Finished Area
|
2196 Sqft |
|
Type
|
House |
Parking
Land
|
Acreage
|
No |
|
Fence Type
|
Fence |
|
Land Amenities
|
Park, Playground, Recreation Nearby, Schools, Shopping |
|
Landscape Features
|
Landscaped |
|
Size Depth
|
55.82 M |
|
Size Frontage
|
33.05 M |
|
Size Irregular
|
17000.00 |
|
Size Total
|
17000 Sqft|10,890 - 21,799 Sqft (1/4 - 1/2 Ac) |
|
Size Total Text
|
17000 Sqft|10,890 - 21,799 Sqft (1/4 - 1/2 Ac) |
|
Zoning Description
|
R2 |
Rooms
| Level |
Type |
Length |
Width |
Dimensions |
|
Second Level |
1pc Bathroom |
|
|
4.67 Ft x 1.67 Ft |
|
Second Level |
3pc Bathroom |
|
|
7.17 Ft x 6.00 Ft |
|
Second Level |
Bedroom |
|
|
16.17 Ft x 12.33 Ft |
|
Second Level |
Bedroom |
|
|
16.42 Ft x 12.25 Ft |
|
Second Level |
Bedroom |
|
|
17.33 Ft x 9.33 Ft |
|
Second Level |
Primary Bedroom |
|
|
17.17 Ft x 13.08 Ft |
|
Basement |
2pc Bathroom |
|
|
3.50 Ft x 5.08 Ft |
|
Basement |
Other |
|
|
10.50 Ft x 12.17 Ft |
|
Basement |
Laundry Room |
|
|
10.67 Ft x 15.50 Ft |
|
Basement |
Office |
|
|
13.08 Ft x 8.42 Ft |
|
Basement |
Recreational, Games Room |
|
|
11.42 Ft x 22.17 Ft |
|
Basement |
Storage |
|
|
3.67 Ft x 3.83 Ft |
|
Basement |
Storage |
|
|
3.42 Ft x 6.25 Ft |
|
Main Level |
2pc Bathroom |
|
|
4.00 Ft x 8.08 Ft |
|
Main Level |
5pc Bathroom |
|
|
11.17 Ft x 13.83 Ft |
|
Main Level |
Dining Room |
|
|
11.58 Ft x 12.00 Ft |
|
Main Level |
Kitchen |
|
|
17.25 Ft x 11.17 Ft |
|
Main Level |
Living Room |
|
|
23.58 Ft x 9.25 Ft |
https://www.realtor.ca/real-estate/28110403/6559-59-avenue-red-deer-highland-green



































