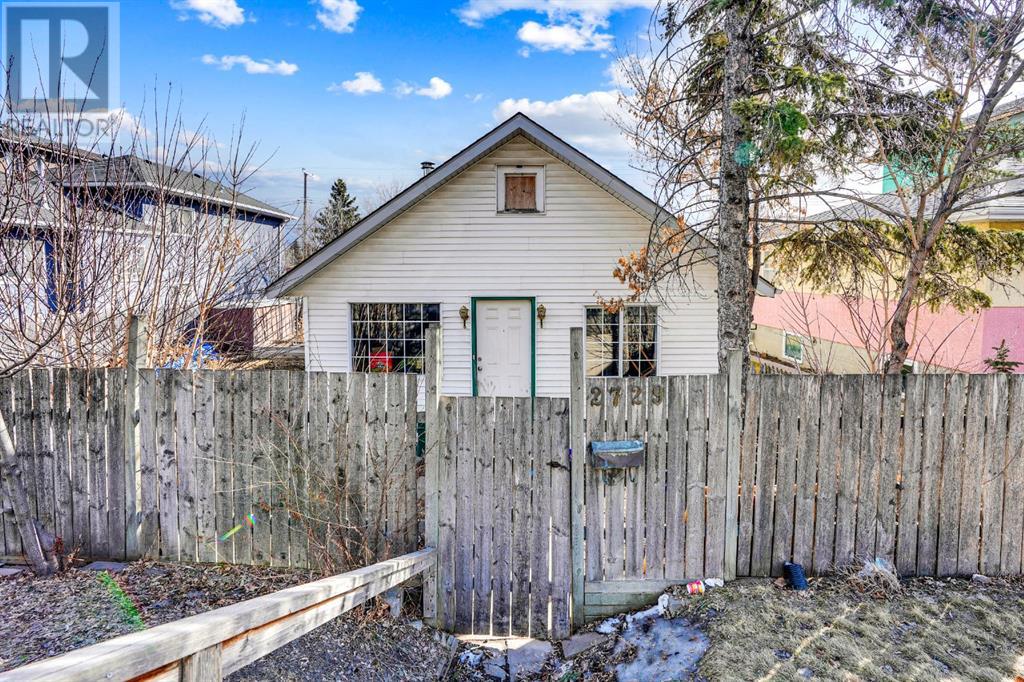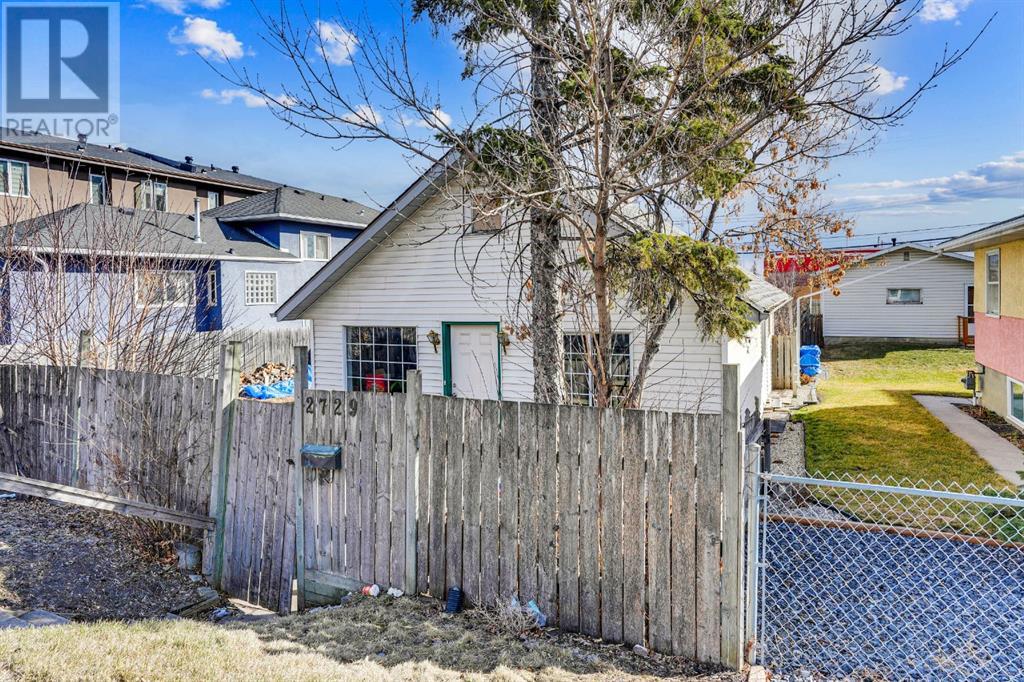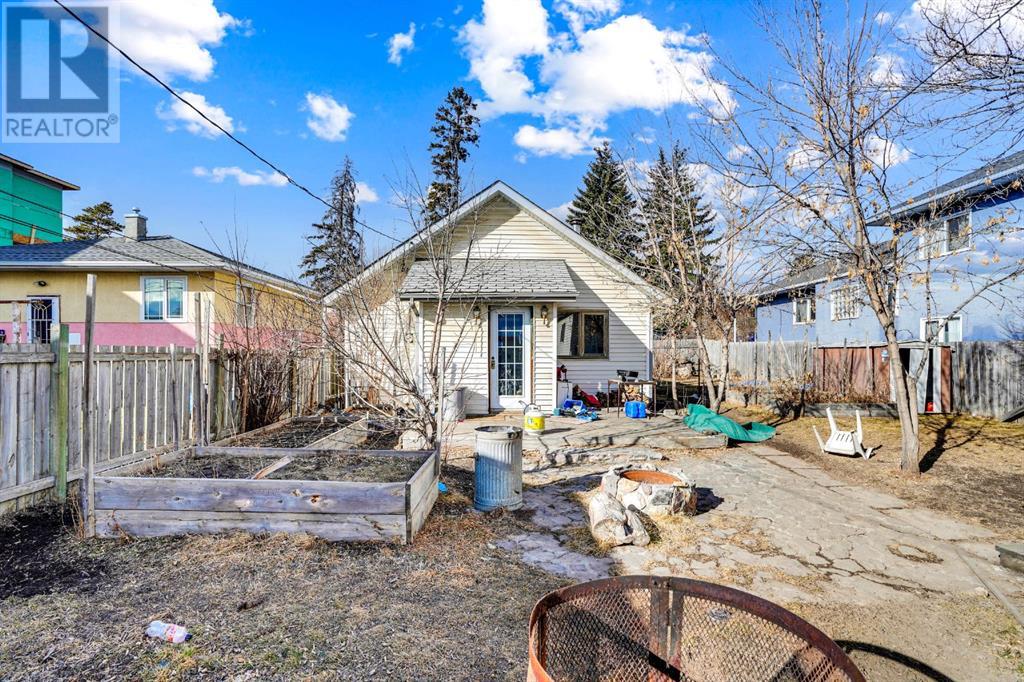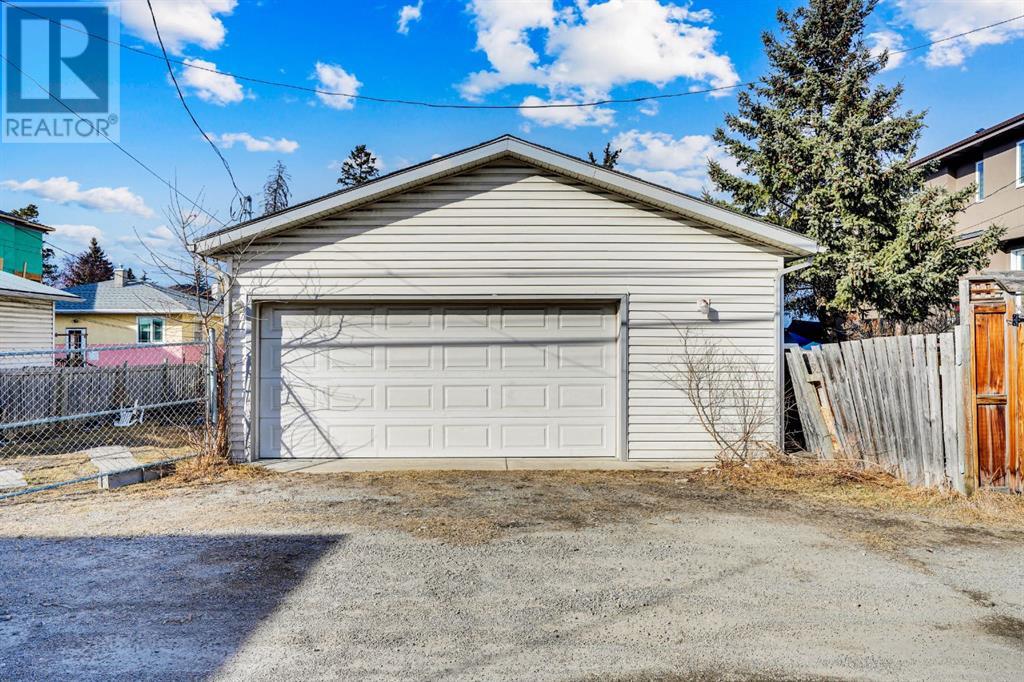2 Bedroom
1 Bathroom
819 ft2
Bungalow
Fireplace
None
Forced Air
$619,999
Here’s a rare opportunity to acquire a prime piece of MC-1 land, located just a minute’s walk from the vibrant Albert Park/Radisson Heights community along 17th Avenue, one of Calgary’s most dynamic and amenity-rich areas. The full-size lot offers great potential for multi-family development. The existing bungalow includes 2 bedrooms, a wood-burning fireplace, and an oversized garage/workshop, making it an excellent investment opportunity with the potential for long-term rental income. (id:57810)
Property Details
|
MLS® Number
|
A2207725 |
|
Property Type
|
Single Family |
|
Neigbourhood
|
Forest Lawn |
|
Community Name
|
Albert Park/Radisson Heights |
|
Amenities Near By
|
Park, Shopping |
|
Features
|
Back Lane |
|
Parking Space Total
|
2 |
|
Plan
|
4946t |
|
Structure
|
None |
Building
|
Bathroom Total
|
1 |
|
Bedrooms Above Ground
|
2 |
|
Bedrooms Total
|
2 |
|
Appliances
|
Washer, Refrigerator, Dishwasher, Dryer, Oven - Built-in, Hood Fan, Window Coverings |
|
Architectural Style
|
Bungalow |
|
Basement Development
|
Unfinished |
|
Basement Type
|
Full (unfinished) |
|
Constructed Date
|
1932 |
|
Construction Material
|
Wood Frame |
|
Construction Style Attachment
|
Detached |
|
Cooling Type
|
None |
|
Exterior Finish
|
Vinyl Siding |
|
Fireplace Present
|
Yes |
|
Fireplace Total
|
1 |
|
Flooring Type
|
Ceramic Tile, Hardwood |
|
Foundation Type
|
Poured Concrete |
|
Heating Type
|
Forced Air |
|
Stories Total
|
1 |
|
Size Interior
|
819 Ft2 |
|
Total Finished Area
|
818.63 Sqft |
|
Type
|
House |
Parking
|
Detached Garage
|
2 |
|
Oversize
|
|
Land
|
Acreage
|
No |
|
Fence Type
|
Fence |
|
Land Amenities
|
Park, Shopping |
|
Size Depth
|
36.52 M |
|
Size Frontage
|
15.24 M |
|
Size Irregular
|
5984.73 |
|
Size Total
|
5984.73 Sqft|4,051 - 7,250 Sqft |
|
Size Total Text
|
5984.73 Sqft|4,051 - 7,250 Sqft |
|
Zoning Description
|
M-c1 |
Rooms
| Level |
Type |
Length |
Width |
Dimensions |
|
Main Level |
4pc Bathroom |
|
|
9.08 Ft x 4.83 Ft |
|
Main Level |
Bedroom |
|
|
9.08 Ft x 9.83 Ft |
|
Main Level |
Foyer |
|
|
11.83 Ft x 5.75 Ft |
|
Main Level |
Kitchen |
|
|
11.75 Ft x 13.58 Ft |
|
Main Level |
Living Room |
|
|
11.83 Ft x 15.25 Ft |
|
Main Level |
Pantry |
|
|
1.58 Ft x 1.75 Ft |
|
Main Level |
Primary Bedroom |
|
|
9.00 Ft x 11.33 Ft |
https://www.realtor.ca/real-estate/28108815/2729-16-avenue-se-calgary-albert-parkradisson-heights

























