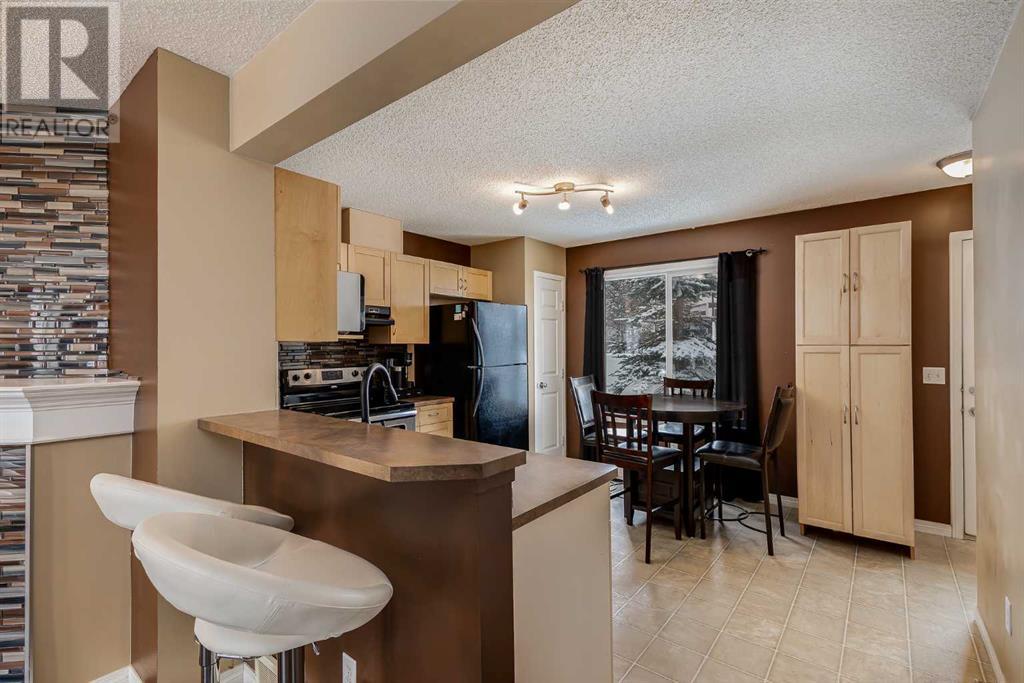22 Royal Birch Villas Nw Calgary, Alberta T3G 5V2
$419,999Maintenance, Common Area Maintenance, Property Management, Reserve Fund Contributions
$284.64 Monthly
Maintenance, Common Area Maintenance, Property Management, Reserve Fund Contributions
$284.64 MonthlyBeautiful, well maintained, low maintenance 2-storey townhome in the sought after community of Royal Oak with 2 parking stalls! This home features an open floor plan with large bay window, stunning gas fireplace, and rich walnut laminate flooring throughout. The large bright kitchen has maple cabinets, and opens to backyard and deck, perfect for BBQ’s or just to relax in the outdoors. Upstairs you will find three spacious bedrooms. The primary bedroom features a large bay window, walk-in closet, and a cheater 4 piece bathroom. Two additional bedrooms complete the upstairs. The partially finished basement is a blank canvas for you to create your own personal living space with bedroom and bathroom (plumbing is in place for additional bathroom.) Home has brand new Hot Water Tank, brand new LG dishwasher, updated flooring. The community of Royal Oak offers vast amenities, all within walking distance, or drive if you feel. There are great schools, playgrounds, a community center all joined by pathways. Nearby is Royal Oak Center which is home to supermarkets, pharmacies, dine-in and take-out restaurants. Transit is conveniently located steps away on the main boulevard. Country Hills Blvd and Stoney Trail easily connect this beautiful community to the rest of the city. Avid outdoors people will appreciate quick access to the mountains and stargazers will love seeing the northern lights from your own backyard. *Red Samsung washer and dryer not included- home will be sold with working white colored washer and dryer set. (id:57810)
Property Details
| MLS® Number | A2207691 |
| Property Type | Single Family |
| Neigbourhood | Royal Oak |
| Community Name | Royal Oak |
| Amenities Near By | Park, Playground, Schools, Shopping |
| Community Features | Pets Allowed With Restrictions |
| Features | Parking |
| Parking Space Total | 2 |
| Plan | 0411472 |
| Structure | Deck |
Building
| Bathroom Total | 2 |
| Bedrooms Above Ground | 3 |
| Bedrooms Total | 3 |
| Appliances | Refrigerator, Range - Electric, Dishwasher, Microwave, Hood Fan, Window Coverings, Washer & Dryer |
| Basement Development | Partially Finished |
| Basement Type | Partial (partially Finished) |
| Constructed Date | 2004 |
| Construction Material | Wood Frame |
| Construction Style Attachment | Attached |
| Cooling Type | None |
| Exterior Finish | Vinyl Siding |
| Fireplace Present | Yes |
| Fireplace Total | 1 |
| Flooring Type | Carpeted, Laminate, Linoleum |
| Foundation Type | Poured Concrete |
| Half Bath Total | 1 |
| Heating Type | Other, Forced Air |
| Stories Total | 2 |
| Size Interior | 1,256 Ft2 |
| Total Finished Area | 1256.37 Sqft |
| Type | Row / Townhouse |
Land
| Acreage | No |
| Fence Type | Cross Fenced |
| Land Amenities | Park, Playground, Schools, Shopping |
| Landscape Features | Landscaped |
| Size Frontage | 25.69 M |
| Size Irregular | 2109.00 |
| Size Total | 2109 Sqft|0-4,050 Sqft |
| Size Total Text | 2109 Sqft|0-4,050 Sqft |
| Zoning Description | M-c1 |
Rooms
| Level | Type | Length | Width | Dimensions |
|---|---|---|---|---|
| Second Level | 4pc Bathroom | 6.00 Ft x 9.50 Ft | ||
| Second Level | Primary Bedroom | 13.02 Ft x 13.02 Ft | ||
| Second Level | Bedroom | 10.75 Ft x 8.83 Ft | ||
| Second Level | Bedroom | 9.25 Ft x 9.06 Ft | ||
| Main Level | 2pc Bathroom | 3.50 Ft x 5.15 Ft | ||
| Main Level | Kitchen | 12.40 Ft x 12.73 Ft | ||
| Main Level | Living Room | 20.24 Ft x 13.02 Ft |
https://www.realtor.ca/real-estate/28112895/22-royal-birch-villas-nw-calgary-royal-oak
Contact Us
Contact us for more information





























