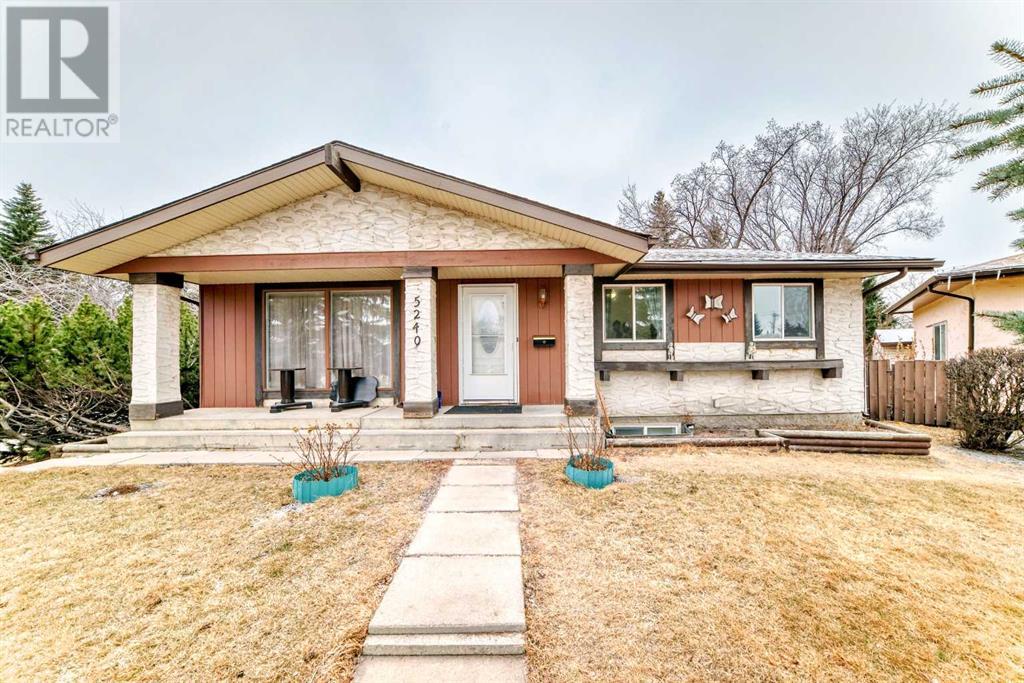5 Bedroom
3 Bathroom
1,128 ft2
Bungalow
Central Air Conditioning
Forced Air
$559,900
Charming & Established Bungalow in Marlborough – With a Basement Suite!Welcome to this inviting bungalow in the heart of Marlborough, offering spacious living, timeless charm, and an income-generating basement suite. Situated on an elevated lot with mature landscaping, this home exudes warmth and character while providing a functional layout perfect for families or investors alike.Inside, the main level features a bright living area, a well-appointed kitchen, and generously sized bedrooms, creating a comfortable and inviting space. Large windows bring in ample natural light, enhancing the home’s cozy appeal.The fully developed basement boasts a separate suite with its own kitchen, spacious family room, three additional bedrooms, and a full bathroom—ideal for extended family or rental income.This home sits on a spacious lot with mature landscaping and well-maintained interiors with timeless finishes. Large windows throughout allow for plenty of natural light, creating a welcoming atmosphere. Located in an established community, it is close to parks, schools, shopping, and transit, making it a highly desirable option for homeowners and investors alike.Whether you're looking for a comfortable family home, an investment property, or both, this Marlborough gem has it all. Don’t miss out—schedule your showing today! (id:57810)
Property Details
|
MLS® Number
|
A2206808 |
|
Property Type
|
Single Family |
|
Neigbourhood
|
Marlborough |
|
Community Name
|
Marlborough |
|
Amenities Near By
|
Park, Playground, Schools, Shopping |
|
Parking Space Total
|
2 |
|
Plan
|
7339jk |
Building
|
Bathroom Total
|
3 |
|
Bedrooms Above Ground
|
3 |
|
Bedrooms Below Ground
|
2 |
|
Bedrooms Total
|
5 |
|
Appliances
|
Washer, Refrigerator, Stove, Dryer |
|
Architectural Style
|
Bungalow |
|
Basement Development
|
Finished |
|
Basement Features
|
Separate Entrance, Suite |
|
Basement Type
|
Full (finished) |
|
Constructed Date
|
1975 |
|
Construction Material
|
Wood Frame |
|
Construction Style Attachment
|
Detached |
|
Cooling Type
|
Central Air Conditioning |
|
Exterior Finish
|
Stucco, Wood Siding |
|
Flooring Type
|
Carpeted, Ceramic Tile, Hardwood, Laminate, Vinyl Plank |
|
Foundation Type
|
Poured Concrete |
|
Half Bath Total
|
1 |
|
Heating Type
|
Forced Air |
|
Stories Total
|
1 |
|
Size Interior
|
1,128 Ft2 |
|
Total Finished Area
|
1128 Sqft |
|
Type
|
House |
Parking
Land
|
Acreage
|
No |
|
Fence Type
|
Fence |
|
Land Amenities
|
Park, Playground, Schools, Shopping |
|
Size Depth
|
31.69 M |
|
Size Frontage
|
14.32 M |
|
Size Irregular
|
635.00 |
|
Size Total
|
635 M2|4,051 - 7,250 Sqft |
|
Size Total Text
|
635 M2|4,051 - 7,250 Sqft |
|
Zoning Description
|
R-cg |
Rooms
| Level |
Type |
Length |
Width |
Dimensions |
|
Basement |
Family Room |
|
|
29.00 Ft x 12.33 Ft |
|
Basement |
Kitchen |
|
|
10.92 Ft x 6.33 Ft |
|
Basement |
Bedroom |
|
|
12.67 Ft x 8.83 Ft |
|
Basement |
Bedroom |
|
|
8.83 Ft x 8.08 Ft |
|
Basement |
4pc Bathroom |
|
|
8.17 Ft x 4.92 Ft |
|
Basement |
Laundry Room |
|
|
10.25 Ft x 7.08 Ft |
|
Main Level |
Other |
|
|
10.42 Ft x 3.42 Ft |
|
Main Level |
Living Room |
|
|
15.08 Ft x 13.58 Ft |
|
Main Level |
Kitchen |
|
|
12.00 Ft x 8.75 Ft |
|
Main Level |
Dining Room |
|
|
9.42 Ft x 9.17 Ft |
|
Main Level |
Breakfast |
|
|
7.83 Ft x 4.92 Ft |
|
Main Level |
Primary Bedroom |
|
|
13.25 Ft x 11.00 Ft |
|
Main Level |
2pc Bathroom |
|
|
5.00 Ft x 4.50 Ft |
|
Main Level |
Bedroom |
|
|
10.33 Ft x 8.25 Ft |
|
Main Level |
Bedroom |
|
|
10.25 Ft x 8.92 Ft |
|
Main Level |
4pc Bathroom |
|
|
8.17 Ft x 4.83 Ft |
https://www.realtor.ca/real-estate/28112885/5240-marlborough-place-ne-calgary-marlborough




























