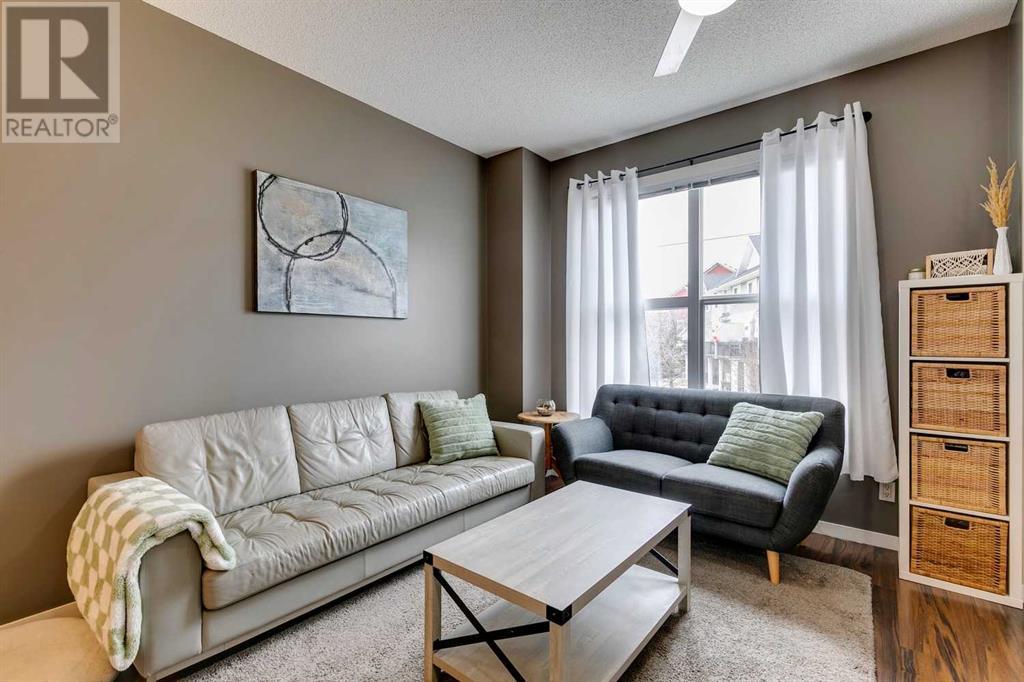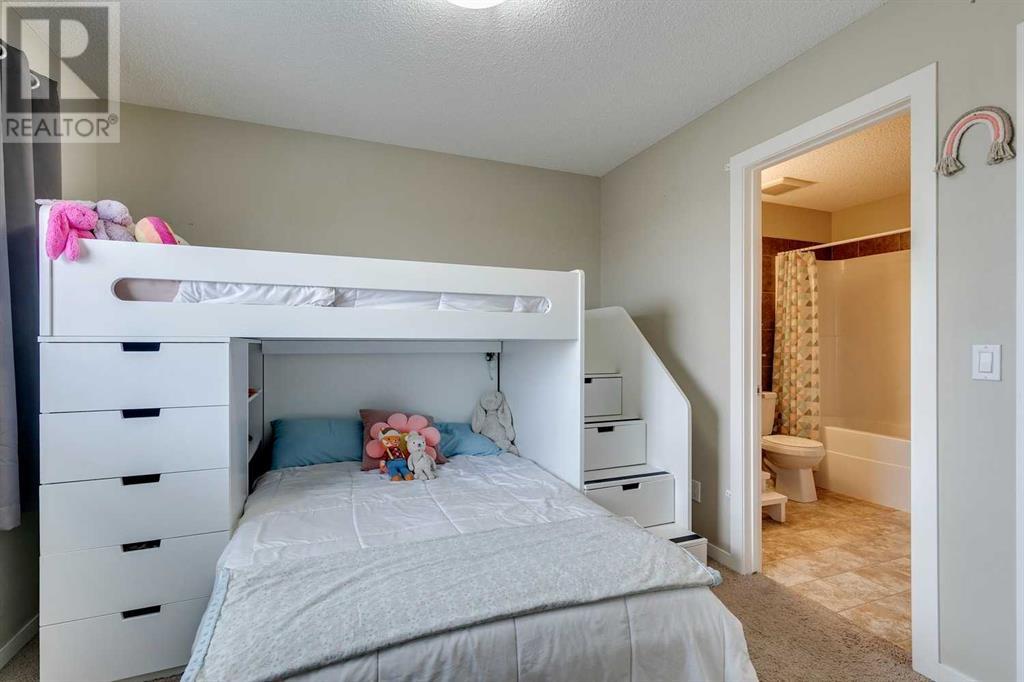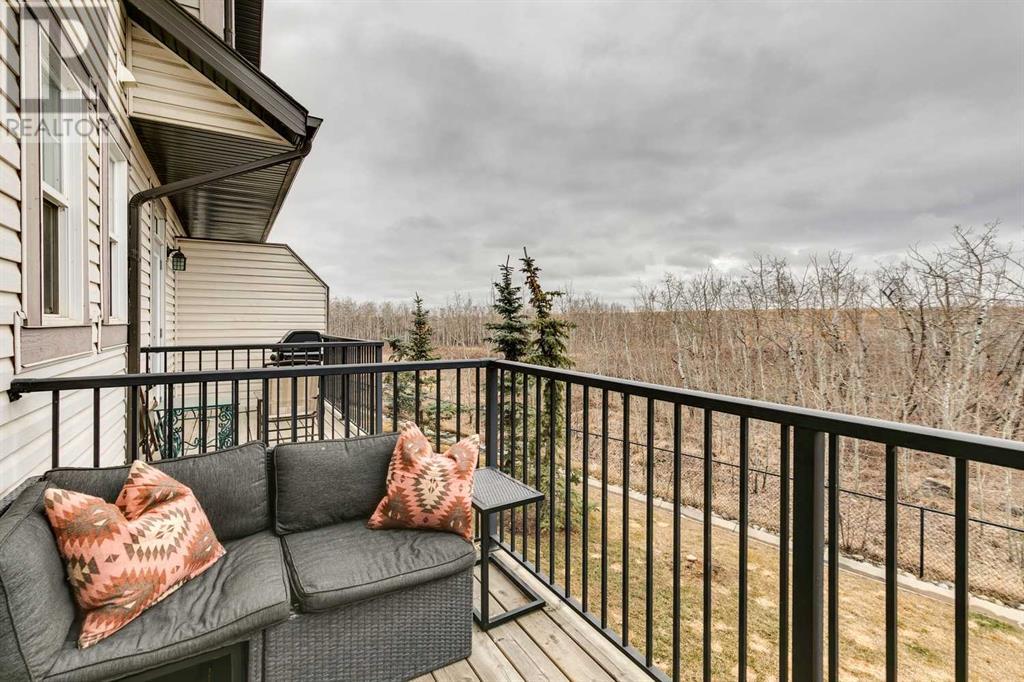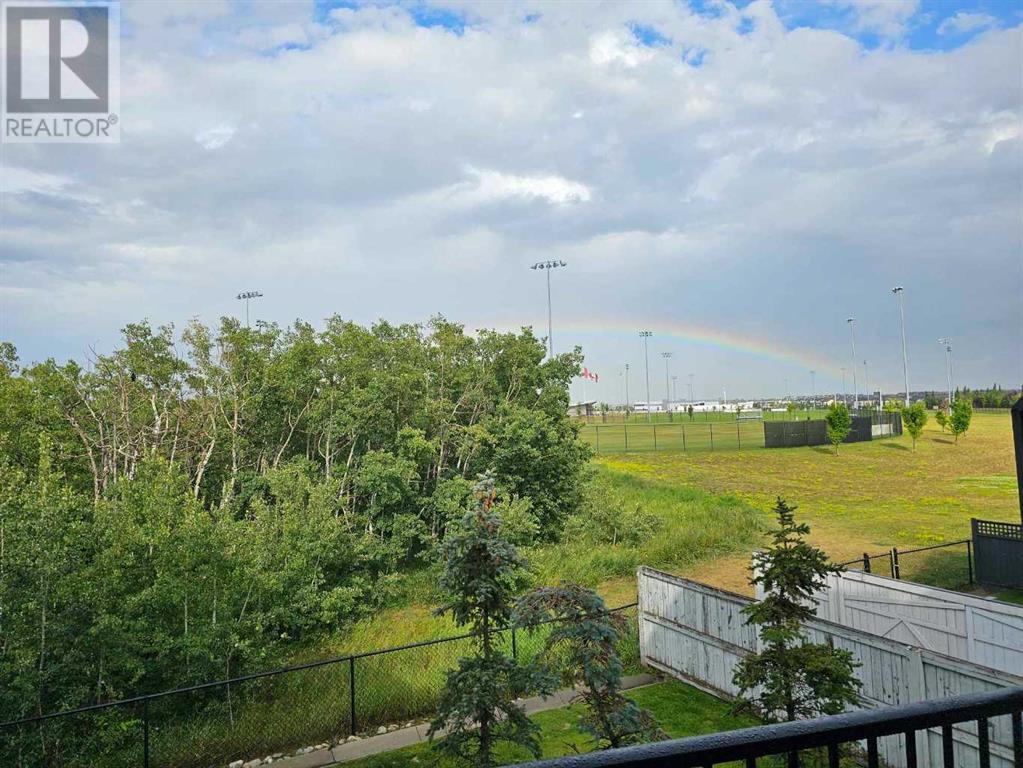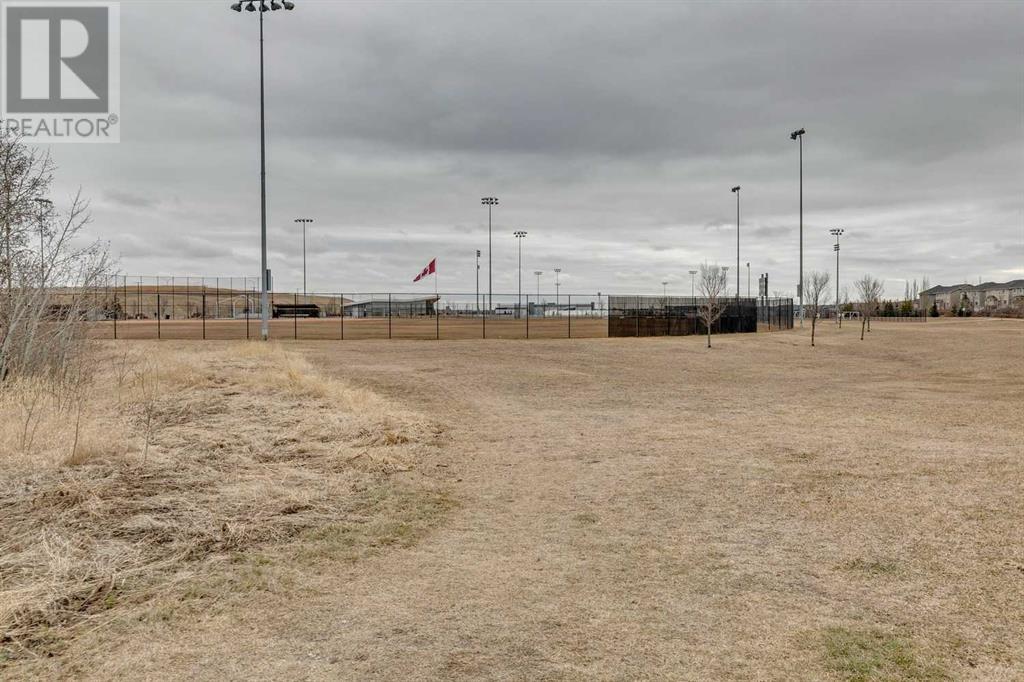6 New Brighton Point Se Calgary, Alberta T2Z 1B9
$449,900Maintenance, Ground Maintenance, Property Management, Reserve Fund Contributions, Waste Removal
$230 Monthly
Maintenance, Ground Maintenance, Property Management, Reserve Fund Contributions, Waste Removal
$230 MonthlyStep into 6 New Brighton Pointe SE, where modern living unfolds across a thoughtfully designed layout. The main floor features an open-concept kitchen with granite countertops, as well as dining and living areas, and a two-piece powder room, creating a spacious and inviting atmosphere that is ideal for both daily life and entertaining. A highlight is the bright balcony, accessible directly from the kitchen, perfect for enjoying morning coffee or evening sunsets. Head up to the upper level, you'll discover two generously sized primary bedrooms, each a private sanctuary featuring a 4-piece ensuite baths and a walk-in closets, ensuring comfort and convenience. Practical amenities include a double tandem garage and driveway for added convenience. Beyond the home's elegant interiors, the location is truly unbeatable. Adding to the appeal, this townhome backs onto green space, so no neighbours behind you, offering a tranquil outdoor escape and the best location within the complex. Enjoy the convenience of proximity to shopping centers, reliable transit options, and a diverse selection of Calgary's finest restaurants along 130th Avenue, enhancing your lifestyle with both comfort and convenience. Book your private showing today! (id:57810)
Property Details
| MLS® Number | A2207833 |
| Property Type | Single Family |
| Neigbourhood | New Brighton |
| Community Name | New Brighton |
| Amenities Near By | Park, Playground, Schools, Shopping |
| Community Features | Pets Allowed With Restrictions |
| Features | No Neighbours Behind, Closet Organizers, No Smoking Home |
| Parking Space Total | 3 |
| Plan | 1113290 |
| Structure | Deck |
Building
| Bathroom Total | 3 |
| Bedrooms Above Ground | 2 |
| Bedrooms Total | 2 |
| Appliances | Refrigerator, Range - Electric, Dishwasher, Microwave Range Hood Combo, Window Coverings, Garage Door Opener, Washer & Dryer |
| Basement Type | None |
| Constructed Date | 2011 |
| Construction Style Attachment | Attached |
| Cooling Type | None |
| Exterior Finish | Stone, Vinyl Siding |
| Flooring Type | Carpeted, Laminate, Linoleum |
| Foundation Type | Poured Concrete |
| Half Bath Total | 1 |
| Heating Type | Forced Air |
| Stories Total | 3 |
| Size Interior | 1,253 Ft2 |
| Total Finished Area | 1253 Sqft |
| Type | Row / Townhouse |
Parking
| Attached Garage | 2 |
| Tandem |
Land
| Acreage | No |
| Fence Type | Fence |
| Land Amenities | Park, Playground, Schools, Shopping |
| Size Depth | 30.24 M |
| Size Frontage | 4.76 M |
| Size Irregular | 133.00 |
| Size Total | 133 M2|0-4,050 Sqft |
| Size Total Text | 133 M2|0-4,050 Sqft |
| Zoning Description | M-1 |
Rooms
| Level | Type | Length | Width | Dimensions |
|---|---|---|---|---|
| Third Level | Primary Bedroom | 10.58 Ft x 10.00 Ft | ||
| Third Level | Primary Bedroom | 11.83 Ft x 10.00 Ft | ||
| Third Level | 4pc Bathroom | .00 Ft x .00 Ft | ||
| Third Level | 4pc Bathroom | .00 Ft x .00 Ft | ||
| Main Level | Kitchen | 15.75 Ft x 9.08 Ft | ||
| Main Level | Dining Room | 10.58 Ft x 9.00 Ft | ||
| Main Level | Living Room | 14.17 Ft x 11.67 Ft | ||
| Main Level | 2pc Bathroom | .00 Ft x .00 Ft |
https://www.realtor.ca/real-estate/28106660/6-new-brighton-point-se-calgary-new-brighton
Contact Us
Contact us for more information










