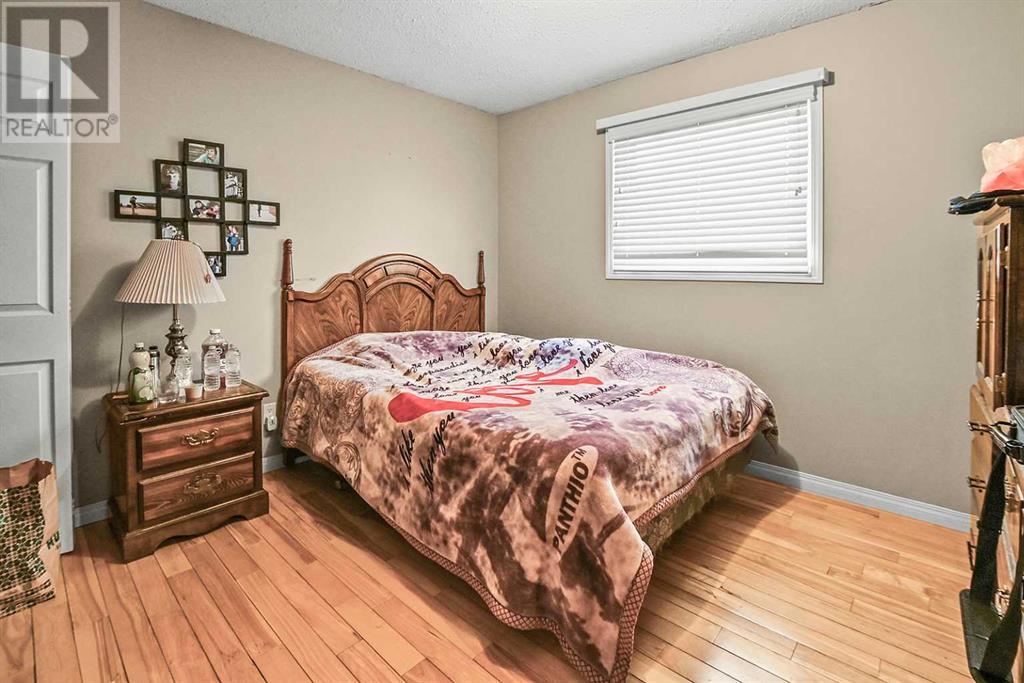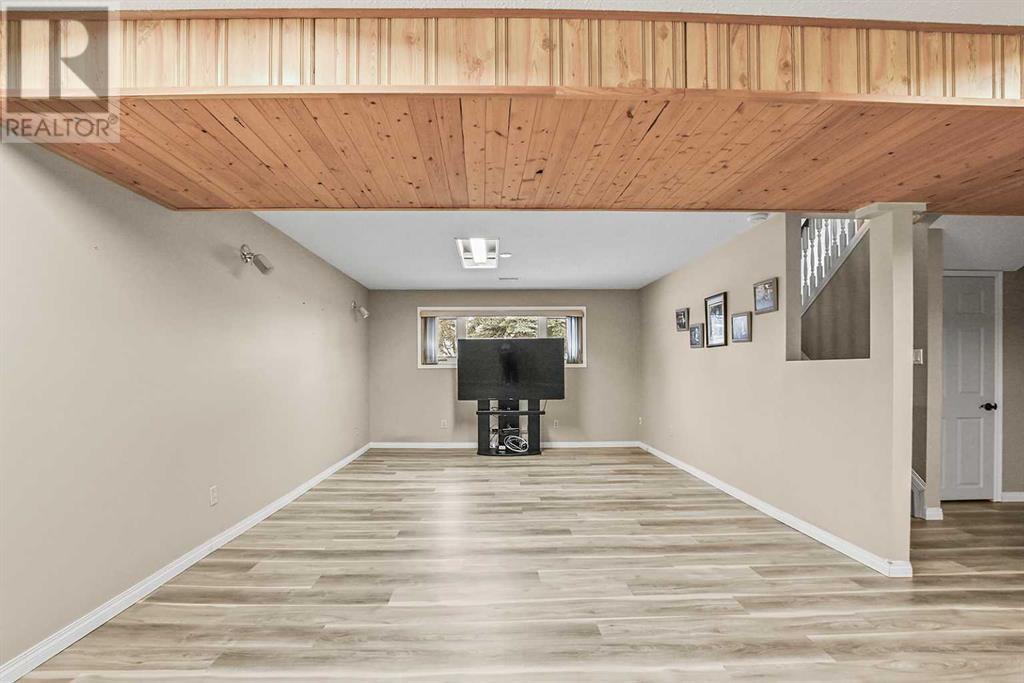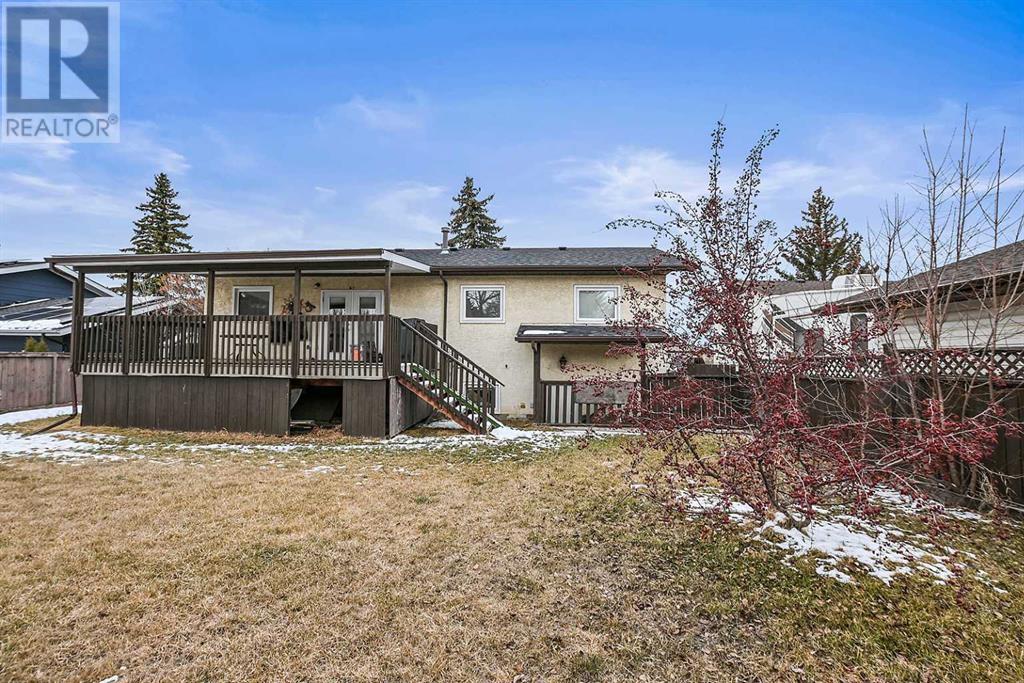4 Bedroom
3 Bathroom
1,242 ft2
Bi-Level
None
Forced Air
Landscaped, Lawn
$399,900
Welcome to this 4 bdrm, 3 bath bi-level that backs onto a green space! This home is carpet free, has high ceilings plus has a seperate entrance to the lower level. This home also boasts one year old shingles, new flooring in the lower level, newer windows, a covered deck, lots of storage and so much more! Enjoy the wonderful community of Morrisroe and its distance to many amenities! (id:57810)
Property Details
|
MLS® Number
|
A2207516 |
|
Property Type
|
Single Family |
|
Neigbourhood
|
Morrisroe Extension |
|
Community Name
|
Morrisroe Extension |
|
Amenities Near By
|
Park, Playground, Schools, Shopping |
|
Features
|
Pvc Window, No Neighbours Behind |
|
Parking Space Total
|
2 |
|
Plan
|
7922026 |
|
Structure
|
Deck |
Building
|
Bathroom Total
|
3 |
|
Bedrooms Above Ground
|
3 |
|
Bedrooms Below Ground
|
1 |
|
Bedrooms Total
|
4 |
|
Appliances
|
Refrigerator, Dishwasher, Stove, Window Coverings, Washer & Dryer |
|
Architectural Style
|
Bi-level |
|
Basement Development
|
Finished |
|
Basement Type
|
Full (finished) |
|
Constructed Date
|
1983 |
|
Construction Material
|
Wood Frame |
|
Construction Style Attachment
|
Detached |
|
Cooling Type
|
None |
|
Exterior Finish
|
Stucco |
|
Flooring Type
|
Hardwood, Laminate |
|
Foundation Type
|
Wood |
|
Heating Type
|
Forced Air |
|
Size Interior
|
1,242 Ft2 |
|
Total Finished Area
|
1241.93 Sqft |
|
Type
|
House |
Parking
Land
|
Acreage
|
No |
|
Fence Type
|
Fence |
|
Land Amenities
|
Park, Playground, Schools, Shopping |
|
Landscape Features
|
Landscaped, Lawn |
|
Size Depth
|
35.96 M |
|
Size Frontage
|
18.9 M |
|
Size Irregular
|
7363.00 |
|
Size Total
|
7363 Sqft|7,251 - 10,889 Sqft |
|
Size Total Text
|
7363 Sqft|7,251 - 10,889 Sqft |
|
Zoning Description
|
R1 |
Rooms
| Level |
Type |
Length |
Width |
Dimensions |
|
Lower Level |
3pc Bathroom |
|
|
10.83 Ft x 7.42 Ft |
|
Lower Level |
Den |
|
|
11.17 Ft x 9.00 Ft |
|
Lower Level |
Bedroom |
|
|
14.58 Ft x 10.92 Ft |
|
Lower Level |
Family Room |
|
|
26.00 Ft x 20.50 Ft |
|
Lower Level |
Laundry Room |
|
|
16.00 Ft x 6.83 Ft |
|
Lower Level |
Storage |
|
|
5.75 Ft x 4.17 Ft |
|
Lower Level |
Furnace |
|
|
10.83 Ft x 4.17 Ft |
|
Main Level |
4pc Bathroom |
|
|
7.00 Ft x 7.50 Ft |
|
Main Level |
3pc Bathroom |
|
|
8.00 Ft x 4.67 Ft |
|
Main Level |
Bedroom |
|
|
11.25 Ft x 8.83 Ft |
|
Main Level |
Bedroom |
|
|
11.25 Ft x 11.17 Ft |
|
Main Level |
Dining Room |
|
|
11.25 Ft x 8.33 Ft |
|
Main Level |
Kitchen |
|
|
11.67 Ft x 11.25 Ft |
|
Main Level |
Living Room |
|
|
16.75 Ft x 13.17 Ft |
|
Main Level |
Primary Bedroom |
|
|
14.25 Ft x 12.00 Ft |
https://www.realtor.ca/real-estate/28106760/127-metcalf-avenue-red-deer-morrisroe-extension








































