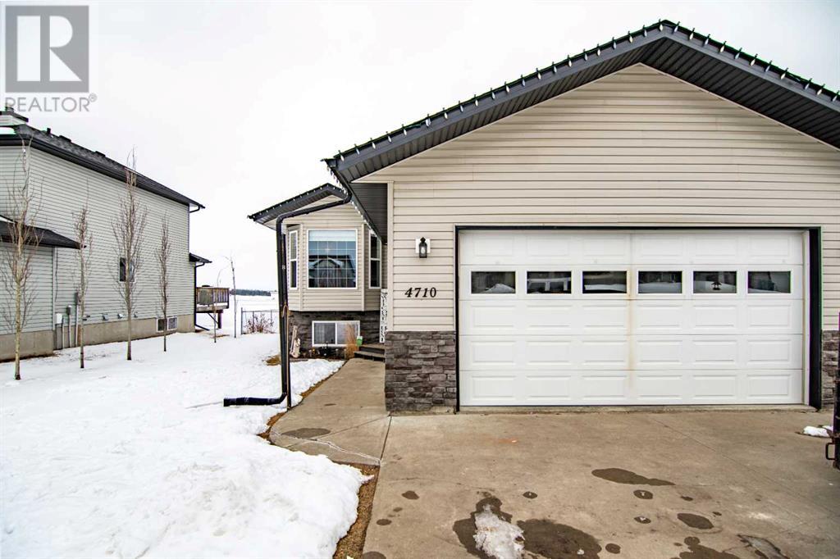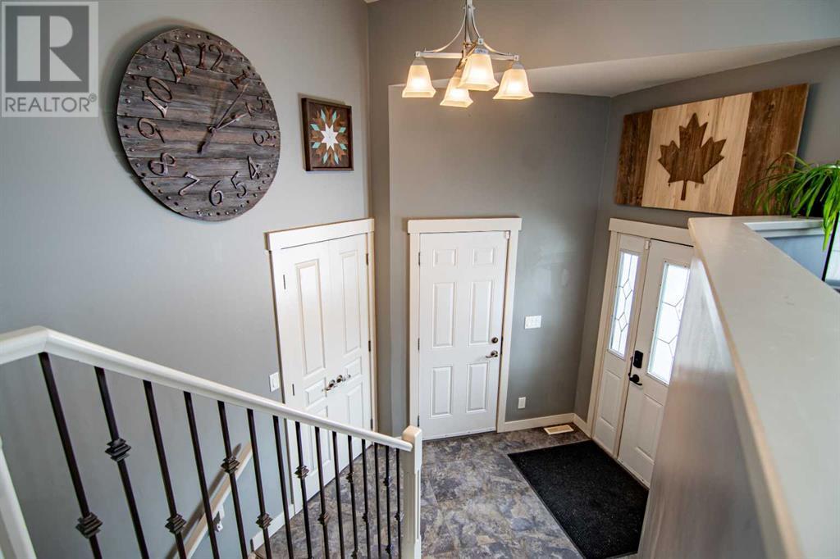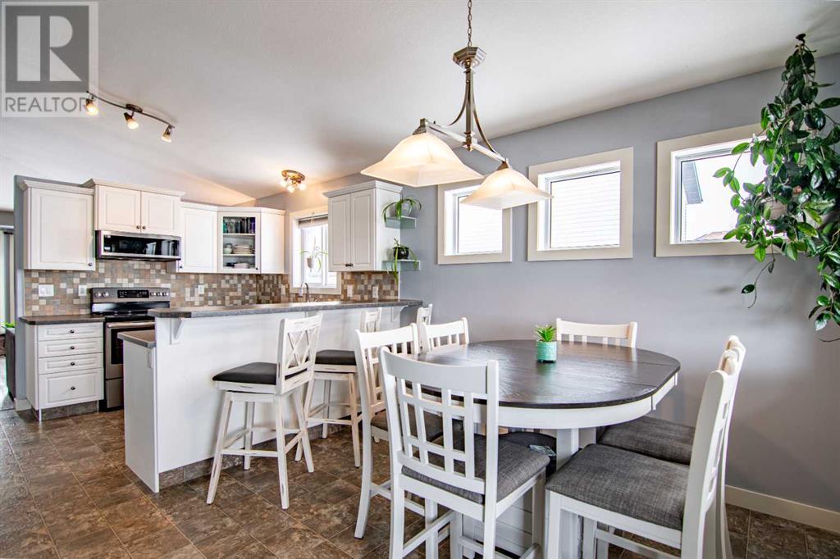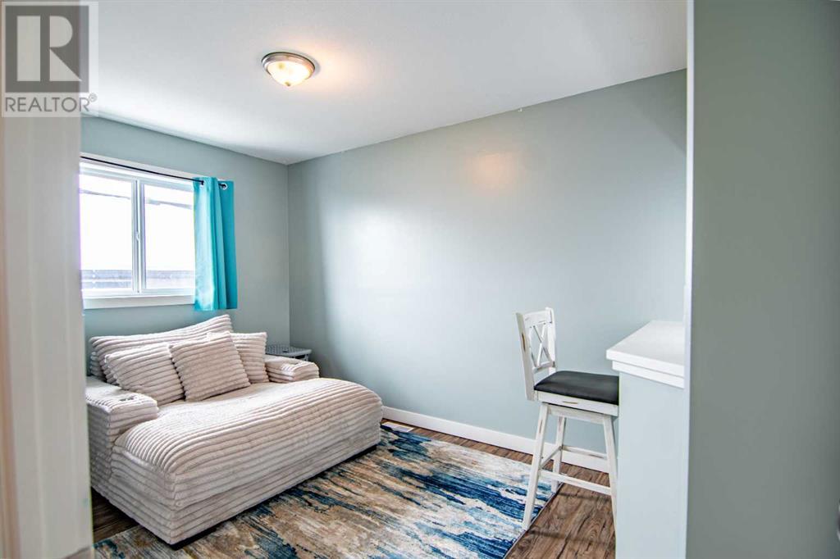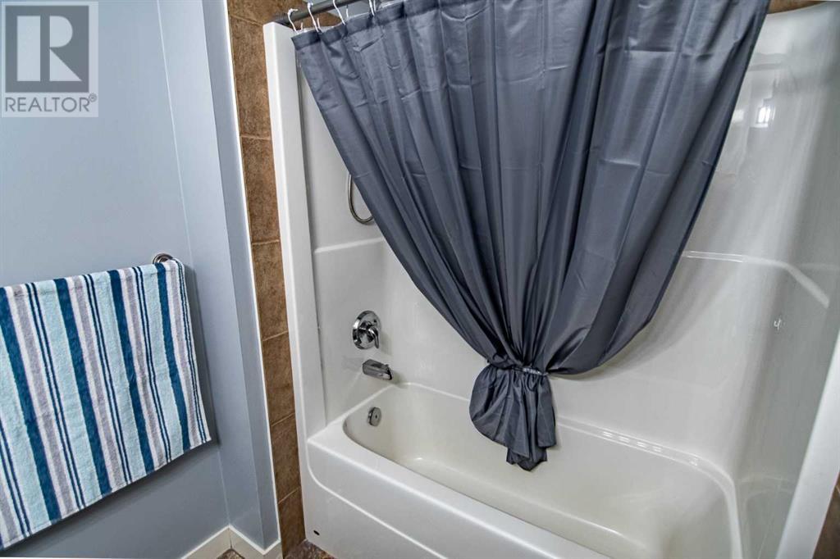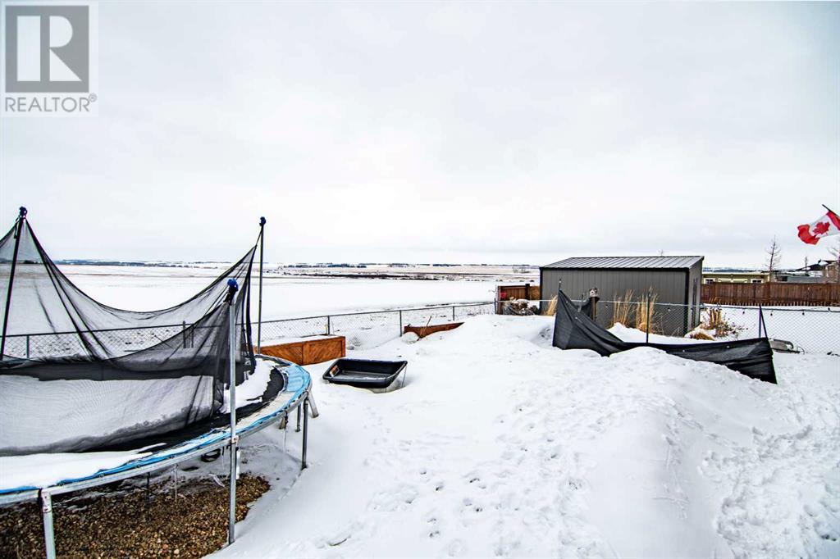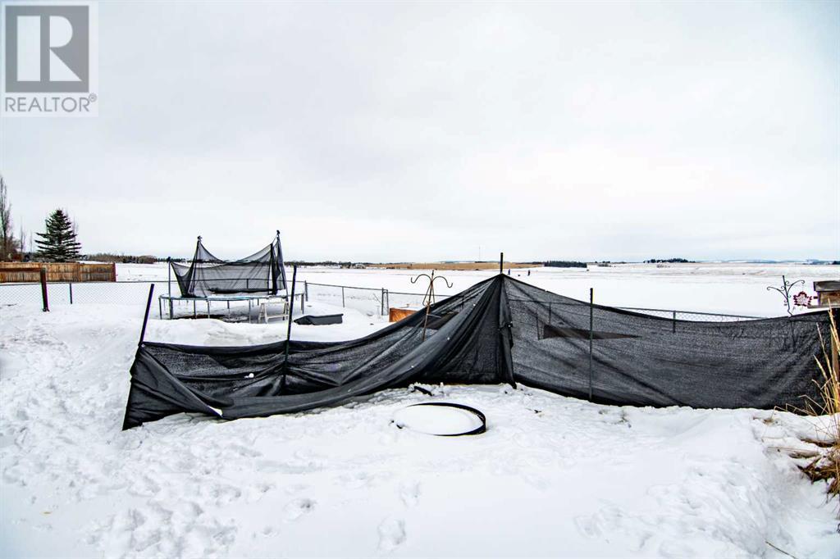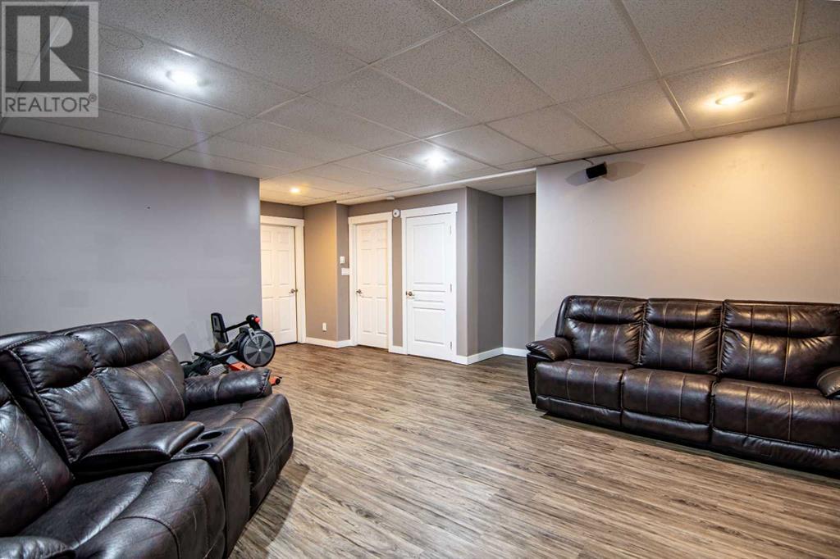5 Bedroom
3 Bathroom
1,244 ft2
Bi-Level
Central Air Conditioning
Forced Air
Landscaped, Lawn
$475,000
Stunning home that offers modern comfort, privacy and exceptional space—perfect for families of all sizes! This 5 bedroom 3 bathrooms bi level is situated on a large, fully fenced lot with no neighbors behind, it backs onto an open field, ensuring total privacy and a peaceful setting. From the moment you arrive, the impressive curb appeal and low-maintenance exterior will catch your eye. The oversized 22’ x 24’ attached garage comfortably fits two vehicles with extra room for storage or a workspace, while the expansive driveway accommodates up to four additional vehicles with ease. Step inside to a bright and welcoming entryway featuring soaring ceilings and plenty of space for guests. The main level boasts high ceilings, decorative shelving and stylish alcoves, creating a modern yet warm ambiance. The open-concept living area is flooded with natural light from large windows, reducing energy costs and offering stunning views. The U-shaped kitchen is a chef’s dream, featuring stainless steel appliances, ample counter space, a massive breakfast bar, a cozy coffee nook and a spacious corner pantry for all your storage needs. The adjacent dining area provides seamless access to the private back deck, perfect for summer barbecues or morning coffee. The main level includes three generously sized bedrooms and two full bathrooms. The primary suite easily accommodates oversized furniture and features a walk-in closet and a private ensuite with a large shower, toilet and vanity. The fully finished basement is designed for relaxation and entertainment. With large windows that bring in plenty of natural light, this level includes a spacious rec room, ideal for movie nights or gatherings. Teens or guests will love the two additional bedrooms and a full bathroom, offering their own private space. The utility/laundry room is conveniently located with ample storage, including a bonus space under the front entry. Step outside to the massive backyard, where there’s plenty of room for kids and pets to play. The space easily accommodates a play center, shed, deck, trampoline and more. A charming gazebo offers a cozy retreat for rainy days or evening relaxation. Additional features include in-floor heating in the garage, drywall-finished walls and built-in workbenches. Shingles were replaced in 2023/2024. With ample street parking and an extra-wide driveway, this property is designed for convenience. This spacious, move-in-ready home is competitively priced and offers a rare combination of privacy, space, and modern amenities. Discover Rimbey – Central Alberta’s Hidden Gem! Located just 45 minutes from Red Deer, Rimbey offers small-town charm, modern amenities and endless opportunities. Whether you’re looking for a family-friendly community, a peaceful retirement spot, or an investment property, Rimbey has it all! (id:57810)
Property Details
|
MLS® Number
|
A2205411 |
|
Property Type
|
Single Family |
|
Amenities Near By
|
Playground, Schools |
|
Features
|
Other, Pvc Window, Closet Organizers, No Smoking Home, Level, Gazebo |
|
Parking Space Total
|
4 |
|
Plan
|
0625710 |
|
Structure
|
Shed, Deck |
Building
|
Bathroom Total
|
3 |
|
Bedrooms Above Ground
|
3 |
|
Bedrooms Below Ground
|
2 |
|
Bedrooms Total
|
5 |
|
Appliances
|
Washer, Refrigerator, Dishwasher, Stove, Dryer, Microwave Range Hood Combo, Window Coverings, Garage Door Opener |
|
Architectural Style
|
Bi-level |
|
Basement Development
|
Finished |
|
Basement Type
|
Full (finished) |
|
Constructed Date
|
2008 |
|
Construction Material
|
Wood Frame |
|
Construction Style Attachment
|
Detached |
|
Cooling Type
|
Central Air Conditioning |
|
Exterior Finish
|
Vinyl Siding |
|
Flooring Type
|
Ceramic Tile, Laminate |
|
Foundation Type
|
Poured Concrete |
|
Half Bath Total
|
1 |
|
Heating Fuel
|
Natural Gas |
|
Heating Type
|
Forced Air |
|
Size Interior
|
1,244 Ft2 |
|
Total Finished Area
|
1243.85 Sqft |
|
Type
|
House |
Parking
|
Concrete
|
|
|
Attached Garage
|
2 |
|
Garage
|
|
|
Gravel
|
|
|
Heated Garage
|
|
|
Other
|
|
|
Parking Pad
|
|
|
R V
|
|
Land
|
Acreage
|
No |
|
Fence Type
|
Fence |
|
Land Amenities
|
Playground, Schools |
|
Landscape Features
|
Landscaped, Lawn |
|
Size Depth
|
36.57 M |
|
Size Frontage
|
15.24 M |
|
Size Irregular
|
7148.00 |
|
Size Total
|
7148 Sqft|4,051 - 7,250 Sqft |
|
Size Total Text
|
7148 Sqft|4,051 - 7,250 Sqft |
|
Zoning Description
|
Ro |
Rooms
| Level |
Type |
Length |
Width |
Dimensions |
|
Basement |
3pc Bathroom |
|
|
6.00 Ft x 8.25 Ft |
|
Basement |
Bedroom |
|
|
11.00 Ft x 14.58 Ft |
|
Basement |
Bedroom |
|
|
11.00 Ft x 10.67 Ft |
|
Basement |
Recreational, Games Room |
|
|
25.50 Ft x 20.83 Ft |
|
Basement |
Furnace |
|
|
12.67 Ft x 13.83 Ft |
|
Main Level |
Foyer |
|
|
9.33 Ft x 9.08 Ft |
|
Main Level |
2pc Bathroom |
|
|
5.58 Ft x 8.08 Ft |
|
Main Level |
4pc Bathroom |
|
|
7.75 Ft x 5.42 Ft |
|
Main Level |
Bedroom |
|
|
13.17 Ft x 8.83 Ft |
|
Main Level |
Bedroom |
|
|
9.42 Ft x 8.83 Ft |
|
Main Level |
Dining Room |
|
|
11.17 Ft x 109.00 Ft |
|
Main Level |
Kitchen |
|
|
13.42 Ft x 9.08 Ft |
|
Main Level |
Living Room |
|
|
11.58 Ft x 15.17 Ft |
|
Main Level |
Primary Bedroom |
|
|
12.92 Ft x 11.92 Ft |
https://www.realtor.ca/real-estate/28110167/4710-58-avenue-rimbey


