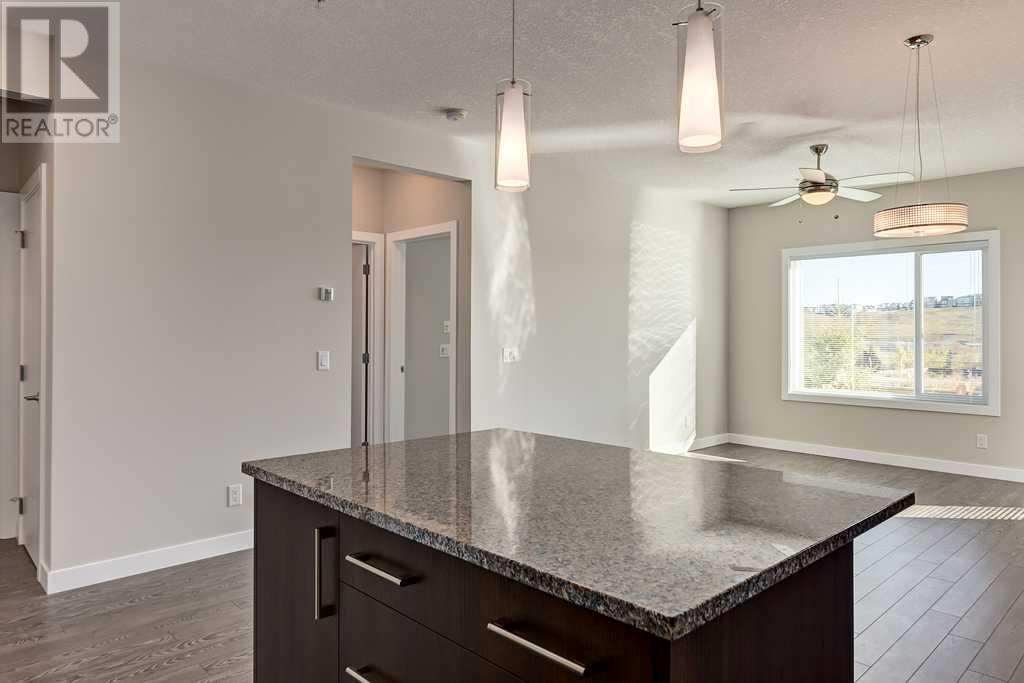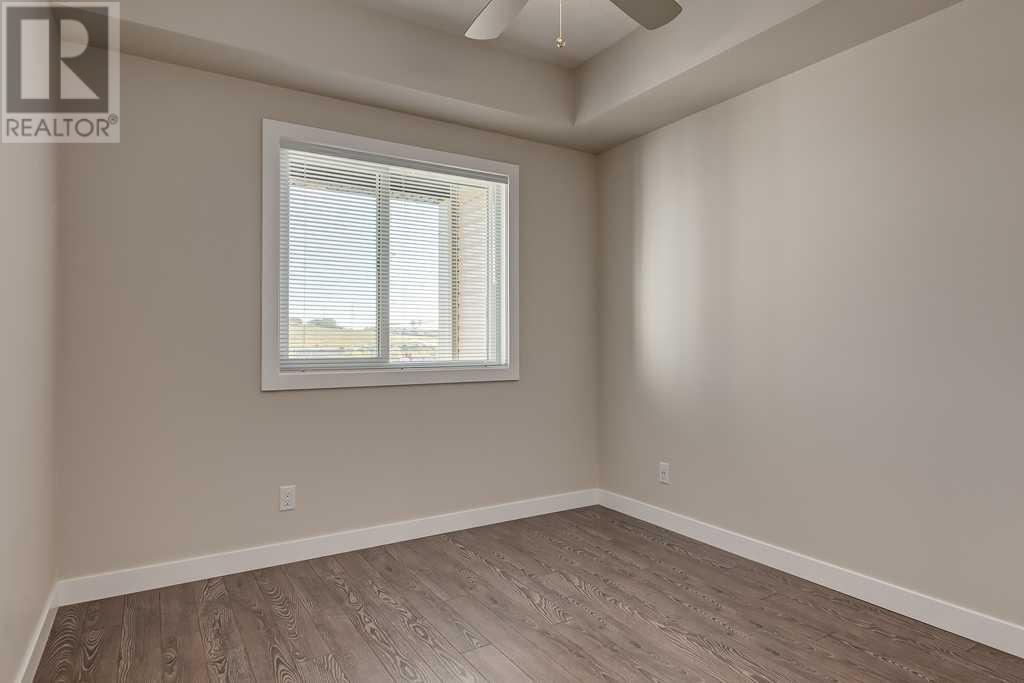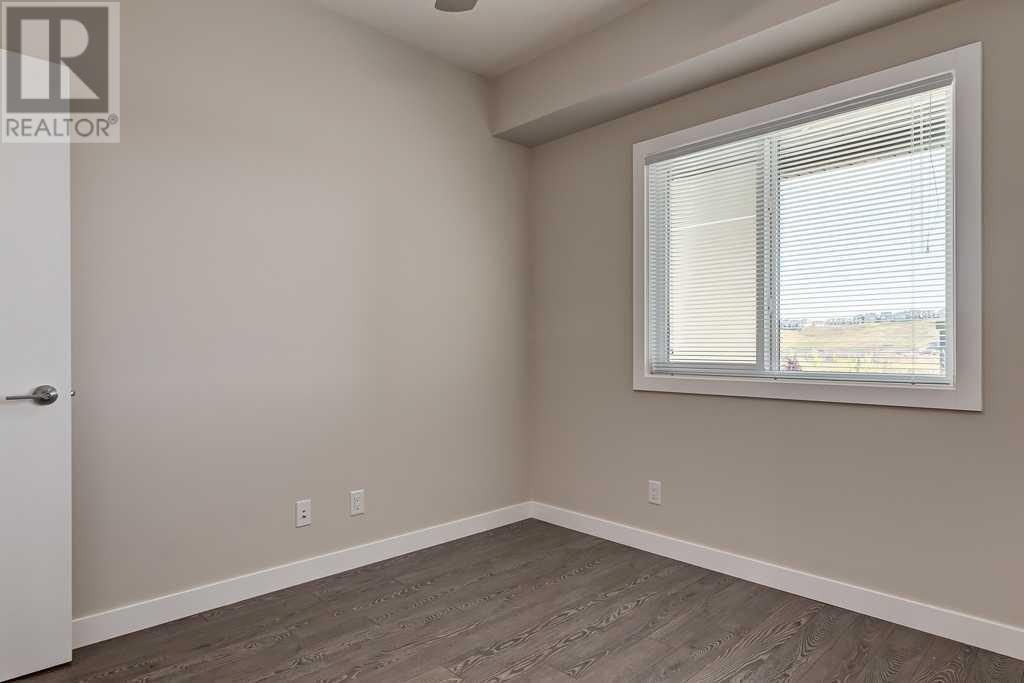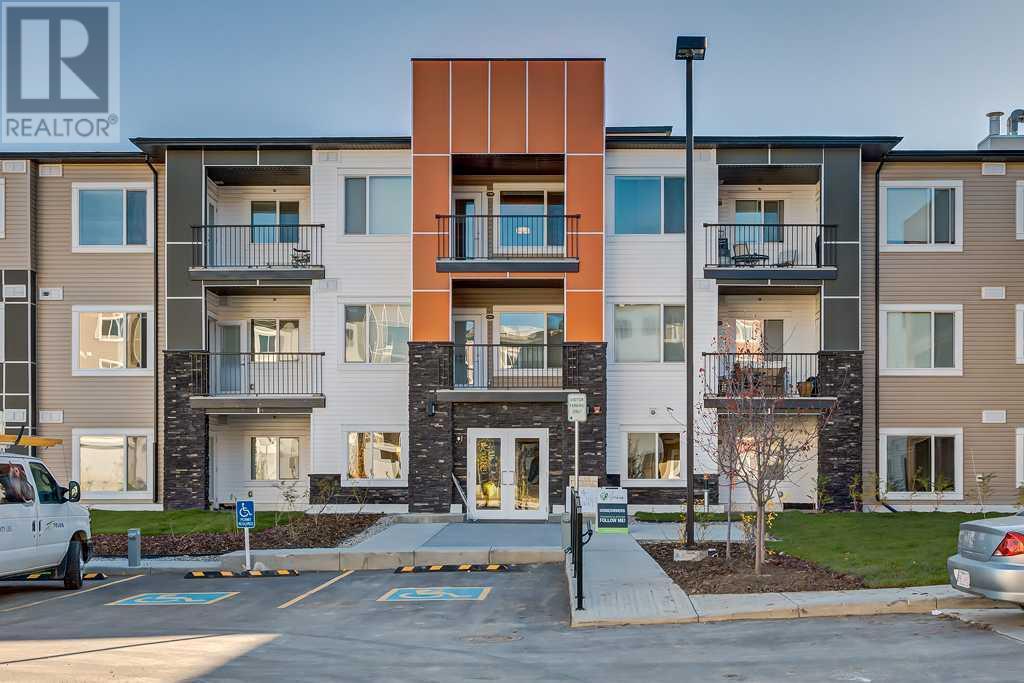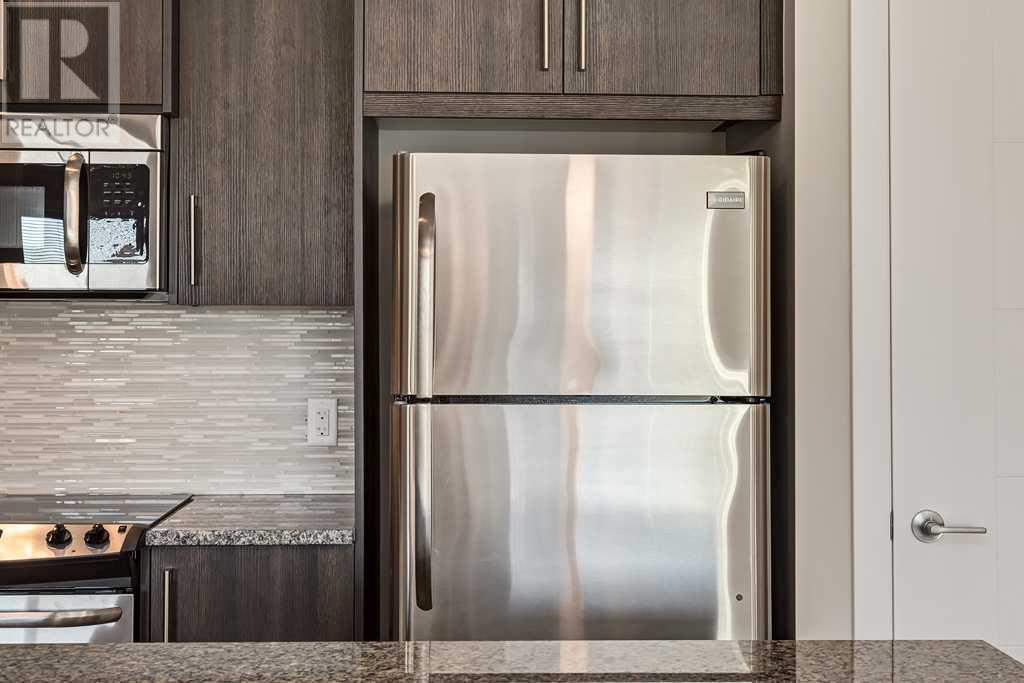6, 4 Sage Hill Terrace Nw Calgary, Alberta T3R 0W4
$299,777Maintenance, Common Area Maintenance, Heat, Insurance, Property Management, Reserve Fund Contributions, Waste Removal, Water
$525.02 Monthly
Maintenance, Common Area Maintenance, Heat, Insurance, Property Management, Reserve Fund Contributions, Waste Removal, Water
$525.02 MonthlyExcellent 2 bedroom plus den with 2 full bathrooms. This ground floor home has newer vinyl plank flooring throughout, it is a well laid out ground floor unit has a great open floor plan with bedrooms on opposite sides, and a private den or in-suite storage room as you prefer. L- shaped kitchen has tons of cabinetry, loads of granite countertops with an undermount sink, granite island and stainless steel appliances. The master bedroom overlooks the ravine and has a 4 piece ensuite with walk through closet. Insuite Laundry with full sized stacked machines. East facing patio opens to a small green area, would be great for a family with a dog. (id:57810)
Property Details
| MLS® Number | A2203884 |
| Property Type | Single Family |
| Neigbourhood | Sage Hill |
| Community Name | Sage Hill |
| Amenities Near By | Park, Playground, Shopping |
| Community Features | Pets Allowed With Restrictions |
| Features | No Animal Home, No Smoking Home |
| Parking Space Total | 1 |
| Plan | 1512318 |
Building
| Bathroom Total | 2 |
| Bedrooms Above Ground | 2 |
| Bedrooms Total | 2 |
| Appliances | Refrigerator, Dishwasher, Stove, Microwave, Washer & Dryer |
| Architectural Style | Bungalow |
| Constructed Date | 2015 |
| Construction Material | Wood Frame |
| Construction Style Attachment | Attached |
| Cooling Type | None |
| Exterior Finish | Stone, Vinyl Siding |
| Flooring Type | Laminate |
| Heating Type | In Floor Heating |
| Stories Total | 1 |
| Size Interior | 799 Ft2 |
| Total Finished Area | 798.57 Sqft |
| Type | Apartment |
Land
| Acreage | No |
| Land Amenities | Park, Playground, Shopping |
| Size Total Text | Unknown |
| Zoning Description | M-1 |
Rooms
| Level | Type | Length | Width | Dimensions |
|---|---|---|---|---|
| Main Level | Kitchen | 13.00 Ft x 7.83 Ft | ||
| Main Level | Living Room | 15.33 Ft x 21.33 Ft | ||
| Main Level | Bedroom | 8.83 Ft x 13.42 Ft | ||
| Main Level | 4pc Bathroom | 4.92 Ft x 7.58 Ft | ||
| Main Level | Primary Bedroom | 9.67 Ft x 10.50 Ft | ||
| Main Level | 4pc Bathroom | 4.92 Ft x 7.33 Ft | ||
| Main Level | Den | 4.92 Ft x 5.92 Ft |
https://www.realtor.ca/real-estate/28110667/6-4-sage-hill-terrace-nw-calgary-sage-hill
Contact Us
Contact us for more information





