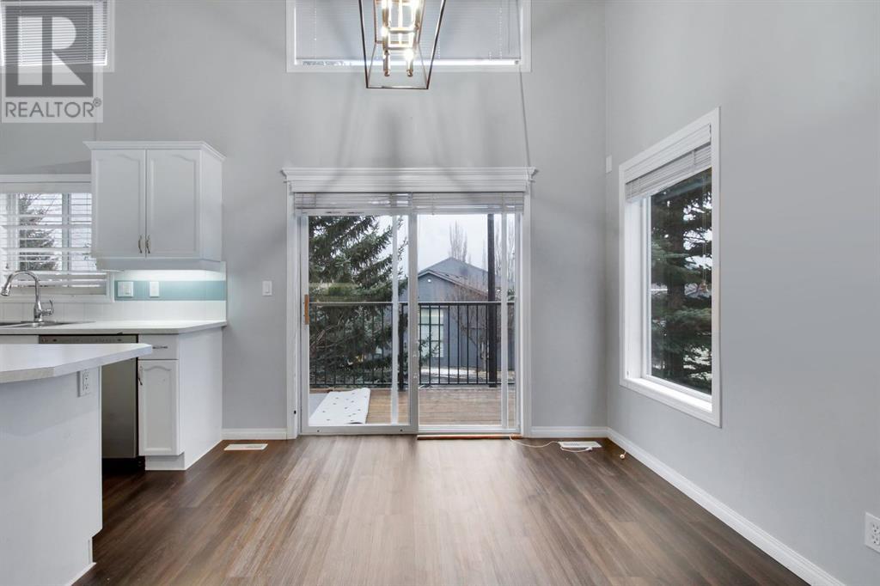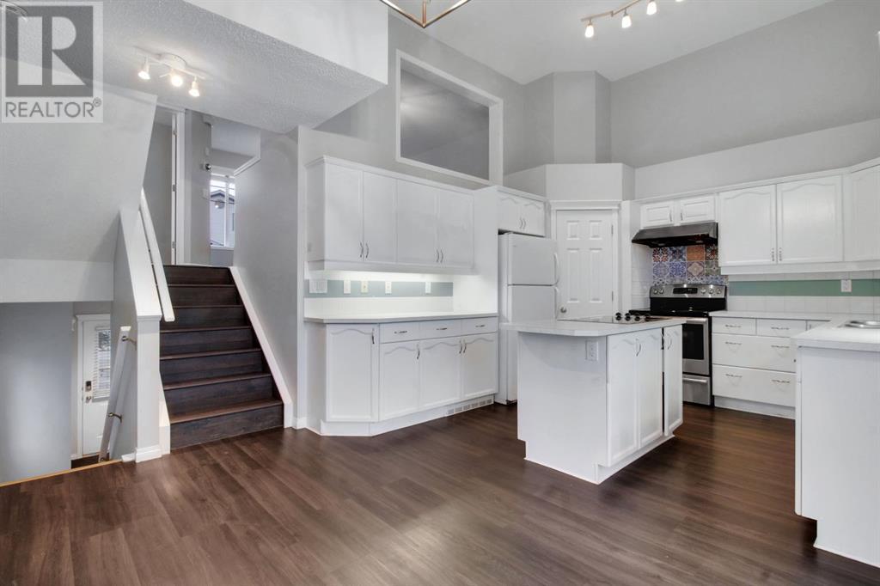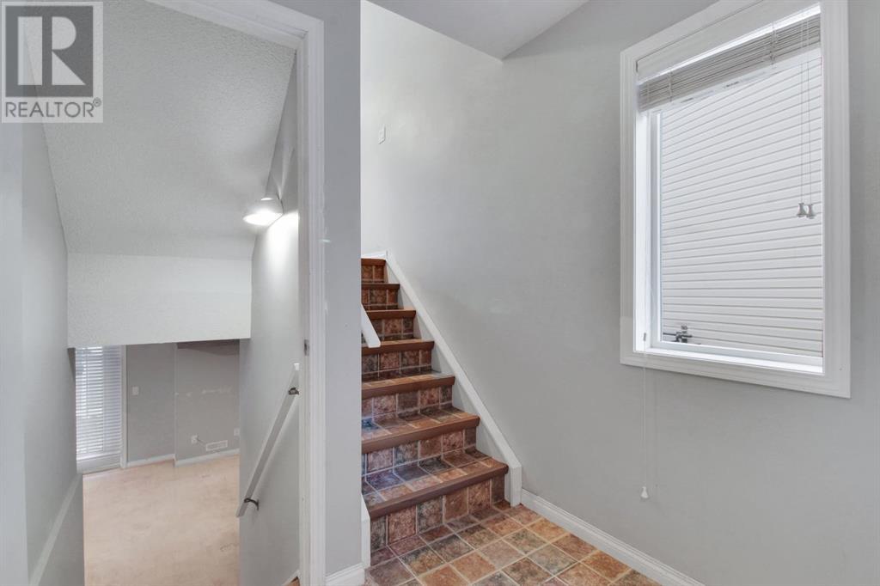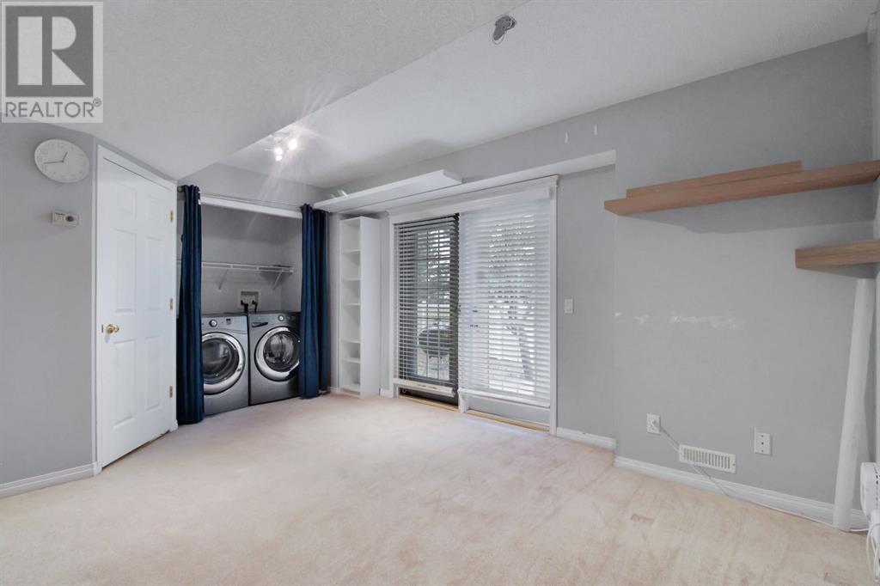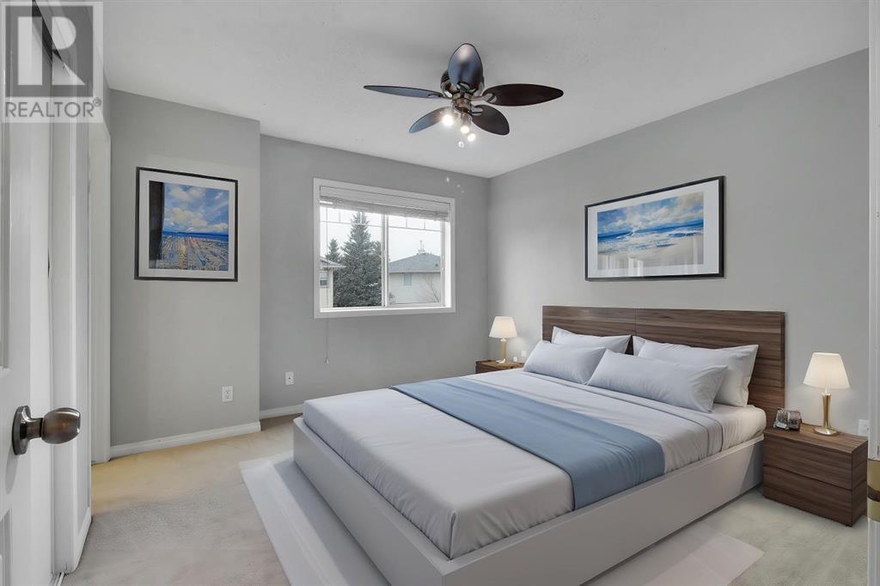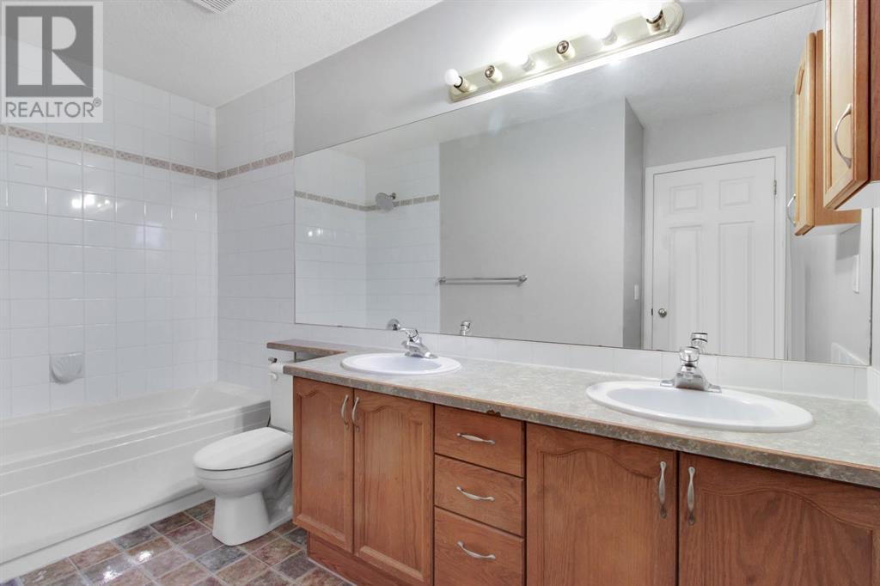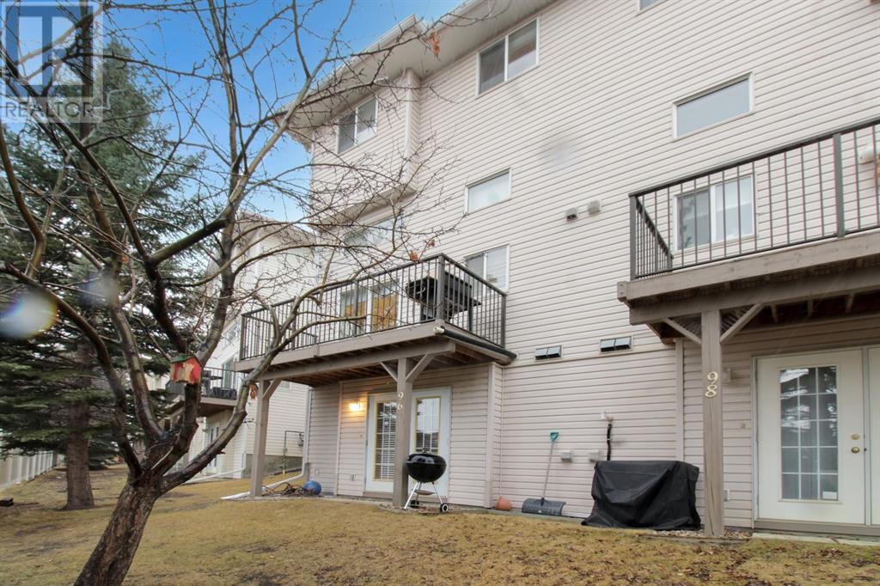96 Country Hills Cove Nw Calgary, Alberta T3K 5G8
$485,999Maintenance, Property Management, Reserve Fund Contributions
$406.12 Monthly
Maintenance, Property Management, Reserve Fund Contributions
$406.12 MonthlyMove-In Ready End Unit Townhome with Walk-Out Basement in Country Hills Cove!Welcome to this bright and spacious 3-bedroom, 2.5-bathroom end-unit townhome with a fully finished walk-out basement, located in the sought-after, family-friendly community of Country Hills Cove.This home offers over 1,300 sq. ft. of comfortable living space and is nestled in a quiet, mature neighbourhood—just steps from a football field, daycares, and surrounded by convenient amenities including T&T Supermarket, restaurants, and local shops. Enjoy easy access to Deerfoot Trail, 14th Street, and the Calgary International Airport, plus scenic views of downtown from 2 of the bedrooms.Main Features:Chef-Inspired Kitchen with soaring ceilings, large windows, a walk-in corner pantry, ample counter space, and TWO gas burners—perfect for home cooks who love to entertain. Private Deck off the kitchen—ideal for BBQs and outdoor dining. Bright Upper-Level Living Room with stylish laminate hardwood flooring and tons of natural light. Upper level boast a Spacious Master Bedroom with a 5-piece ensuite and a generous closet. Two Additional Bedrooms on the same level, ideal for kids, guests, or a home office. Fully Finished Walk-Out Basement with a cozy family room and direct access to your private backyard—perfect for family fun or relaxing eveningsEnjoy the calm of a quiet street while still being close to everything you need. With great walkability, public transit access, and nearby green spaces, this home checks all the boxes for families, first-time buyers, or anyone looking to upsize into a welcoming community.Don’t miss your chance to own this fantastic end-unit in Country Hills—book your private showing today! (id:57810)
Property Details
| MLS® Number | A2208075 |
| Property Type | Single Family |
| Neigbourhood | Country Hills |
| Community Name | Country Hills |
| Amenities Near By | Park, Playground |
| Community Features | Pets Allowed |
| Features | Parking |
| Parking Space Total | 2 |
| Plan | 9912757;54 |
| Structure | Deck |
Building
| Bathroom Total | 3 |
| Bedrooms Above Ground | 3 |
| Bedrooms Total | 3 |
| Appliances | Washer, Refrigerator, Range - Electric, Dishwasher, Oven, Dryer, Microwave, Microwave Range Hood Combo, Window Coverings, Garage Door Opener |
| Architectural Style | 4 Level |
| Basement Development | Finished |
| Basement Type | Full (finished) |
| Constructed Date | 1999 |
| Construction Material | Wood Frame |
| Construction Style Attachment | Attached |
| Cooling Type | None |
| Exterior Finish | Brick, Vinyl Siding |
| Flooring Type | Carpeted, Laminate |
| Foundation Type | Poured Concrete |
| Half Bath Total | 1 |
| Heating Fuel | Natural Gas |
| Heating Type | Forced Air |
| Size Interior | 1,366 Ft2 |
| Total Finished Area | 1366.24 Sqft |
| Type | Row / Townhouse |
Parking
| Attached Garage | 1 |
Land
| Acreage | No |
| Fence Type | Partially Fenced |
| Land Amenities | Park, Playground |
| Landscape Features | Lawn |
| Size Irregular | 196.00 |
| Size Total | 196 M2|0-4,050 Sqft |
| Size Total Text | 196 M2|0-4,050 Sqft |
| Zoning Description | M-c1 |
Rooms
| Level | Type | Length | Width | Dimensions |
|---|---|---|---|---|
| Second Level | 2pc Bathroom | 6.08 Ft x 5.50 Ft | ||
| Second Level | Family Room | 12.25 Ft x 17.41 Ft | ||
| Third Level | 4pc Bathroom | 7.92 Ft x 4.92 Ft | ||
| Third Level | 5pc Bathroom | 7.25 Ft x 11.17 Ft | ||
| Third Level | Bedroom | 9.67 Ft x 9.75 Ft | ||
| Third Level | Bedroom | 8.92 Ft x 10.25 Ft | ||
| Third Level | Primary Bedroom | 11.50 Ft x 12.17 Ft | ||
| Basement | Recreational, Games Room | 14.58 Ft x 12.58 Ft | ||
| Basement | Furnace | 6.42 Ft x 6.00 Ft | ||
| Lower Level | Foyer | 6.58 Ft x 11.33 Ft | ||
| Main Level | Dining Room | 9.08 Ft x 12.42 Ft | ||
| Main Level | Kitchen | 10.08 Ft x 11.92 Ft |
https://www.realtor.ca/real-estate/28112710/96-country-hills-cove-nw-calgary-country-hills
Contact Us
Contact us for more information


