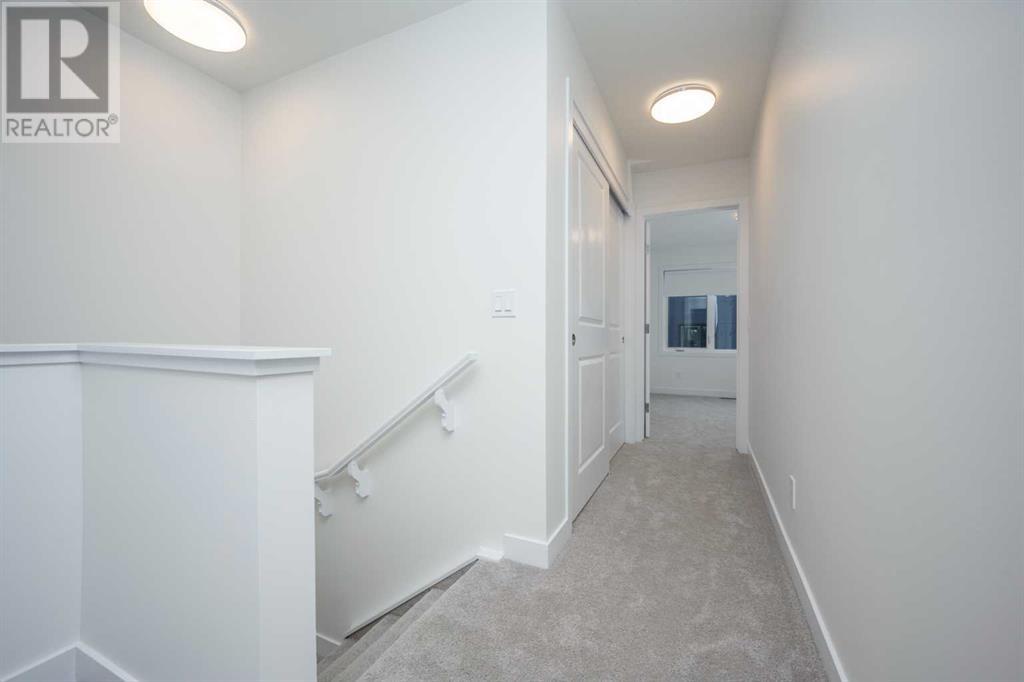302, 8535 19 Avenue Se Calgary, Alberta T2A 7W8
$519,000Maintenance, Common Area Maintenance, Insurance, Property Management, Reserve Fund Contributions, Waste Removal
$200.21 Monthly
Maintenance, Common Area Maintenance, Insurance, Property Management, Reserve Fund Contributions, Waste Removal
$200.21 MonthlySpacious 4-Bedroom Townhouse in East Hills CrossingThis 4-bedroom, 3.5-bathroom townhouse in the heart of East Hills Crossing, SE Calgary, offers a bright and functional living space. The open-concept main floor features a modern white kitchen with stainless steel appliances, plenty of counter space, and a comfortable living and dining area.Large windows let in plenty of natural light, complemented by neutral white paint and roller shades for privacy. Enjoy your own private balcony—perfect for relaxing or entertaining. Single-car garage is included.Conveniently situated across from East Hills Shopping Centre, you'll have easy access to shops, restaurants, and services. The nearby East Hills transit station makes commuting simple.This move-in-ready townhouse is available now—schedule a viewing today! (id:57810)
Property Details
| MLS® Number | A2207523 |
| Property Type | Single Family |
| Neigbourhood | Belvedere |
| Community Name | Belvedere |
| Community Features | Pets Allowed With Restrictions |
| Features | See Remarks, Parking |
| Parking Space Total | 2 |
| Plan | 2310176 |
| Structure | See Remarks |
Building
| Bathroom Total | 4 |
| Bedrooms Above Ground | 3 |
| Bedrooms Below Ground | 1 |
| Bedrooms Total | 4 |
| Appliances | Refrigerator, Oven - Electric, Dishwasher, Microwave Range Hood Combo, Window Coverings, Garage Door Opener, Washer & Dryer |
| Basement Type | None |
| Constructed Date | 2022 |
| Construction Material | Wood Frame |
| Construction Style Attachment | Attached |
| Cooling Type | None |
| Flooring Type | Carpeted, Tile, Vinyl Plank |
| Foundation Type | Poured Concrete |
| Half Bath Total | 1 |
| Heating Fuel | Natural Gas |
| Heating Type | Central Heating |
| Stories Total | 3 |
| Size Interior | 1,553 Ft2 |
| Total Finished Area | 1553 Sqft |
| Type | Row / Townhouse |
Parking
| Attached Garage | 1 |
Land
| Acreage | No |
| Fence Type | Not Fenced |
| Size Irregular | 103.00 |
| Size Total | 103 M2|0-4,050 Sqft |
| Size Total Text | 103 M2|0-4,050 Sqft |
| Zoning Description | M-1 |
Rooms
| Level | Type | Length | Width | Dimensions |
|---|---|---|---|---|
| Second Level | Kitchen | 11.50 Ft x 16.92 Ft | ||
| Second Level | 2pc Bathroom | 4.92 Ft x 4.42 Ft | ||
| Second Level | Dining Room | 11.92 Ft x 6.33 Ft | ||
| Second Level | Living Room | 11.92 Ft x 10.00 Ft | ||
| Third Level | Primary Bedroom | 9.58 Ft x 10.83 Ft | ||
| Third Level | 4pc Bathroom | 4.92 Ft x 8.00 Ft | ||
| Third Level | Laundry Room | 3.17 Ft x 6.67 Ft | ||
| Third Level | 4pc Bathroom | 5.00 Ft x 7.92 Ft | ||
| Third Level | Bedroom | 8.25 Ft x 9.00 Ft | ||
| Third Level | Bedroom | 9.25 Ft x 7.83 Ft | ||
| Lower Level | Furnace | 7.67 Ft x 4.17 Ft | ||
| Lower Level | 4pc Bathroom | 7.58 Ft x 5.33 Ft | ||
| Lower Level | Bedroom | 11.25 Ft x 10.00 Ft |
https://www.realtor.ca/real-estate/28101858/302-8535-19-avenue-se-calgary-belvedere
Contact Us
Contact us for more information







































