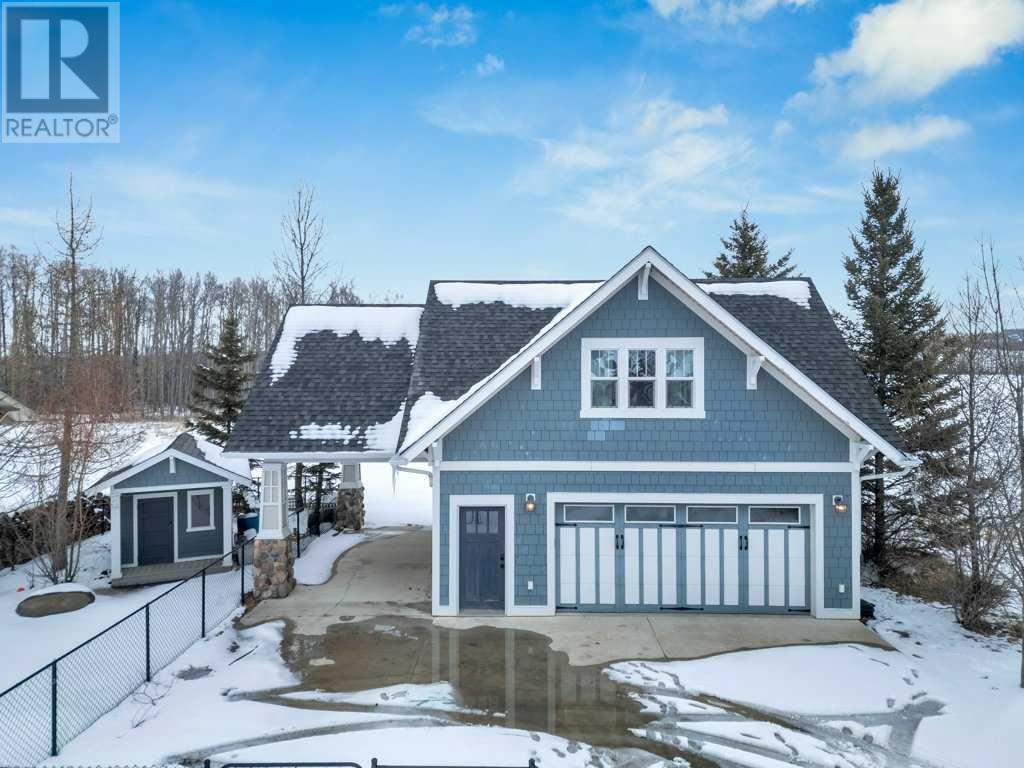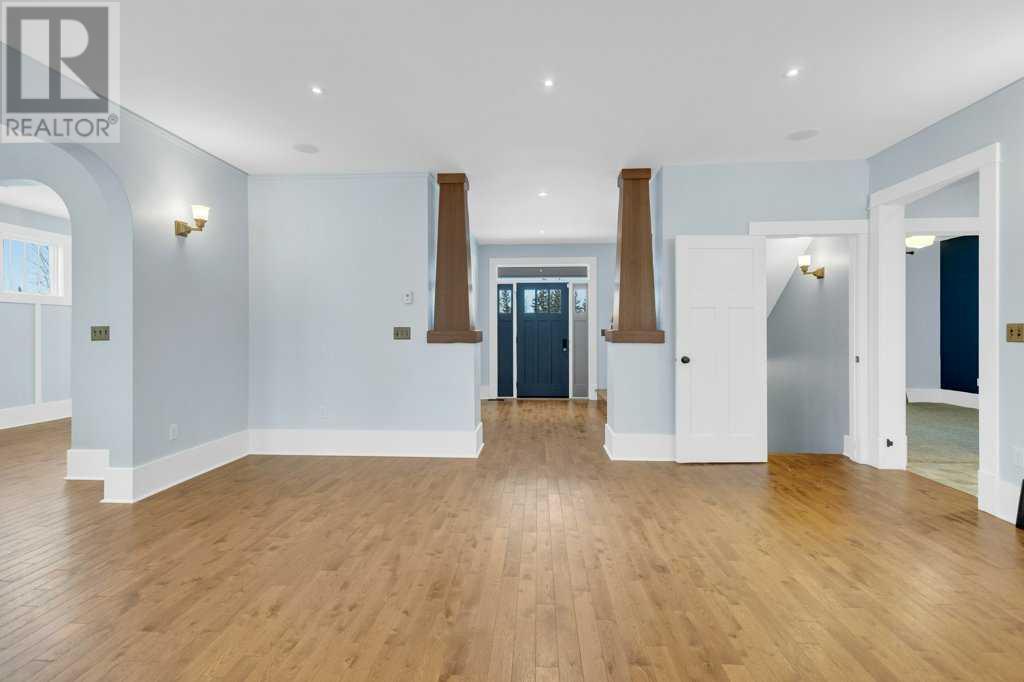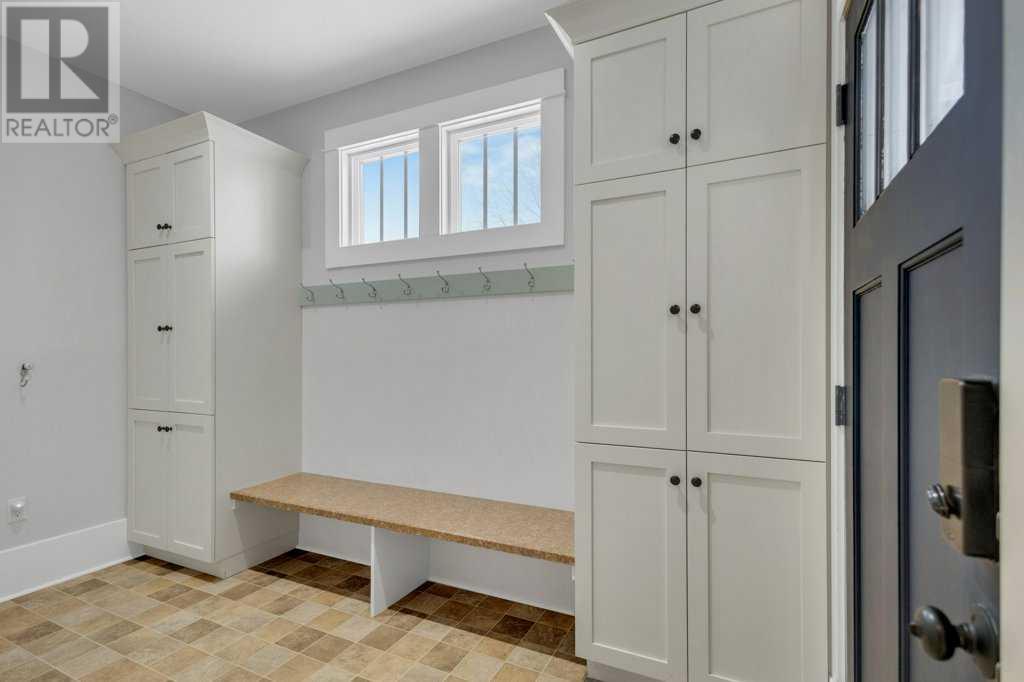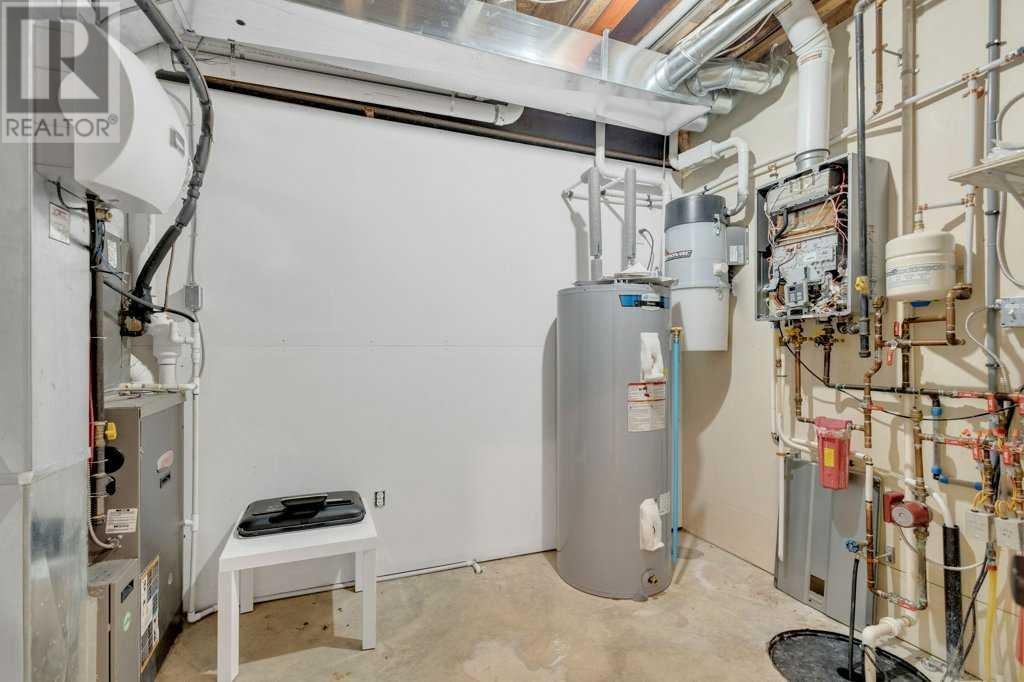5 Bedroom
3 Bathroom
2,618 ft2
Fireplace
Central Air Conditioning
Other, Forced Air, In Floor Heating
Landscaped
$869,900
STUNNING Cape Cod Lake Home & Boat Slip! Classic Custom build has 3 Fireplaces & 5 bedrooms! . Over 4100 sq feet of total living space plus 563 sq feet in the illegal suite. The kitchen has a porcelain farmhouse sink & a butler pantry adjacent to the bright dining area. Cozy up around the stone fireplace in the great room. Laundry room, bedroom & two large entrances completes the main level. Retreat upstairs to a Massive Master Suite-high curved ceilings, 3 walk-in closets, fireplace, amazing ensuite with infloor heat & cast iron pedestal tub & adjoining studio/den. Second upper bedroom has two walk ins. Downstairs has a huge family area & fireplace, 2 bedrooms & another flex room. Outside has 2 expansive covered decks. The charming suite has a full bath, fireplace, kitchenette & bedroom. Boat slip is across the road for instant lake access. Pavement, A/C, hardie board siding, zoned speakers and self watering perennials, ri hot tub. Property is loaded with extras. Enjoy Beach*Parks*walking trails*Tennis Court*Events & Activities. Wired/plumbed for hot tub east side of house. Boat Slip is across walking bridge(left side). Store and cafe now at Meridian! (id:57810)
Property Details
|
MLS® Number
|
A2206978 |
|
Property Type
|
Single Family |
|
Community Name
|
Meridian Beach |
|
Amenities Near By
|
Park, Playground, Recreation Nearby, Water Nearby |
|
Community Features
|
Lake Privileges, Fishing |
|
Features
|
Pvc Window, No Neighbours Behind, Parking |
|
Parking Space Total
|
2 |
|
Plan
|
0525375 |
|
Structure
|
Deck |
Building
|
Bathroom Total
|
3 |
|
Bedrooms Above Ground
|
3 |
|
Bedrooms Below Ground
|
2 |
|
Bedrooms Total
|
5 |
|
Appliances
|
Refrigerator, Dishwasher, Stove, Microwave, Garage Door Opener, Washer & Dryer |
|
Basement Development
|
Finished |
|
Basement Type
|
Full (finished) |
|
Constructed Date
|
2011 |
|
Construction Material
|
Wood Frame |
|
Construction Style Attachment
|
Detached |
|
Cooling Type
|
Central Air Conditioning |
|
Exterior Finish
|
Composite Siding |
|
Fireplace Present
|
Yes |
|
Fireplace Total
|
3 |
|
Flooring Type
|
Carpeted, Hardwood, Linoleum, Tile |
|
Foundation Type
|
Poured Concrete |
|
Heating Fuel
|
Natural Gas |
|
Heating Type
|
Other, Forced Air, In Floor Heating |
|
Stories Total
|
2 |
|
Size Interior
|
2,618 Ft2 |
|
Total Finished Area
|
2618 Sqft |
|
Type
|
House |
|
Utility Water
|
Shared Well |
Parking
|
Detached Garage
|
2 |
|
Garage
|
|
|
Heated Garage
|
|
Land
|
Acreage
|
No |
|
Fence Type
|
Partially Fenced |
|
Land Amenities
|
Park, Playground, Recreation Nearby, Water Nearby |
|
Landscape Features
|
Landscaped |
|
Sewer
|
Municipal Sewage System |
|
Size Depth
|
59.74 M |
|
Size Frontage
|
20.42 M |
|
Size Irregular
|
0.30 |
|
Size Total
|
0.3 Ac|10,890 - 21,799 Sqft (1/4 - 1/2 Ac) |
|
Size Total Text
|
0.3 Ac|10,890 - 21,799 Sqft (1/4 - 1/2 Ac) |
|
Zoning Description
|
Lr |
Rooms
| Level |
Type |
Length |
Width |
Dimensions |
|
Second Level |
Primary Bedroom |
|
|
15.42 Ft x 15.75 Ft |
|
Second Level |
5pc Bathroom |
|
|
Measurements not available |
|
Second Level |
Den |
|
|
12.08 Ft x 12.42 Ft |
|
Second Level |
Bedroom |
|
|
12.42 Ft x 12.42 Ft |
|
Lower Level |
Bedroom |
|
|
10.92 Ft x 11.75 Ft |
|
Lower Level |
Bedroom |
|
|
10.92 Ft x 14.08 Ft |
|
Lower Level |
Family Room |
|
|
34.25 Ft x 29.75 Ft |
|
Lower Level |
Den |
|
|
10.92 Ft x 7.83 Ft |
|
Lower Level |
4pc Bathroom |
|
|
Measurements not available |
|
Main Level |
Kitchen |
|
|
15.42 Ft x 11.42 Ft |
|
Main Level |
Living Room |
|
|
18.25 Ft x 18.92 Ft |
|
Main Level |
Dining Room |
|
|
14.92 Ft x 11.42 Ft |
|
Main Level |
Bedroom |
|
|
12.17 Ft x 11.17 Ft |
|
Main Level |
3pc Bathroom |
|
|
Measurements not available |
|
Main Level |
Laundry Room |
|
|
7.58 Ft x 7.67 Ft |
|
Main Level |
Foyer |
|
|
12.58 Ft x 9.58 Ft |
|
Main Level |
Other |
|
|
6.92 Ft x 11.42 Ft |
https://www.realtor.ca/real-estate/28104565/257-canal-street-rural-ponoka-county-meridian-beach





















































