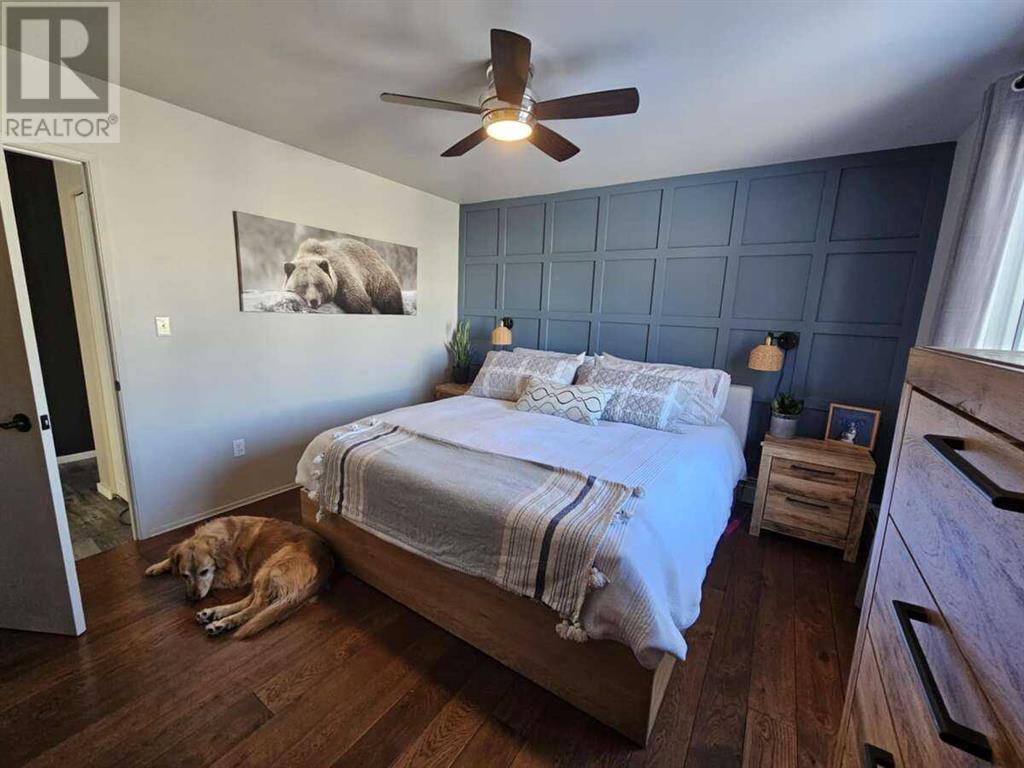6 Bedroom
3 Bathroom
1,250 ft2
None
Baseboard Heaters, Radiant Heat
Lawn
$1,200,000
For more information, please click Brochure button. This beautifully updated, move-in-ready home offers plenty of space and versatility. Upstairs, you'll find 4 generously sized bedrooms and a fully renovated 4-piece bathroom. The main floor features a convenient half bathroom, a bright kitchen with brand-new appliances and a pantry, a stylishly updated living room, and a bonus room that can serve as a fourth bedroom or flex space. The lower level adds even more functionality with a second laundry room, a 3-piece bathroom, a fifth bedroom, and a spacious rec room with a separate entrance. The rec room can easily be converted into a sixth bedroom. Outside, the home boasts a huge fenced yard, an oversized powered shed (formerly a garage), a cement parking pad within the fenced area, an additional gravel parking pad, a sectioned-off garden, and a carport for added convenience. This home is designed for both comfort and practicality—perfect for families or investors alike! (id:57810)
Property Details
|
MLS® Number
|
A2207720 |
|
Property Type
|
Single Family |
|
Community Name
|
Jasper |
|
Amenities Near By
|
Golf Course, Park, Playground, Schools, Shopping |
|
Community Features
|
Golf Course Development |
|
Parking Space Total
|
2 |
|
Plan
|
4061eo |
Building
|
Bathroom Total
|
3 |
|
Bedrooms Above Ground
|
4 |
|
Bedrooms Below Ground
|
2 |
|
Bedrooms Total
|
6 |
|
Appliances
|
Washer, Refrigerator, Range - Electric, Dishwasher, Range, Oven, Dryer, Microwave, Washer/dryer Stack-up |
|
Basement Development
|
Finished |
|
Basement Type
|
Full (finished) |
|
Constructed Date
|
1940 |
|
Construction Material
|
Wood Frame |
|
Construction Style Attachment
|
Detached |
|
Cooling Type
|
None |
|
Exterior Finish
|
Vinyl Siding, Wood Siding |
|
Flooring Type
|
Ceramic Tile, Hardwood, Laminate, Vinyl |
|
Foundation Type
|
Poured Concrete |
|
Half Bath Total
|
1 |
|
Heating Fuel
|
Natural Gas |
|
Heating Type
|
Baseboard Heaters, Radiant Heat |
|
Stories Total
|
2 |
|
Size Interior
|
1,250 Ft2 |
|
Total Finished Area
|
1250 Sqft |
|
Type
|
House |
Parking
Land
|
Acreage
|
No |
|
Fence Type
|
Fence |
|
Land Amenities
|
Golf Course, Park, Playground, Schools, Shopping |
|
Landscape Features
|
Lawn |
|
Size Depth
|
33.59 M |
|
Size Frontage
|
20.12 M |
|
Size Irregular
|
7158.00 |
|
Size Total
|
7158 Sqft|4,051 - 7,250 Sqft |
|
Size Total Text
|
7158 Sqft|4,051 - 7,250 Sqft |
|
Zoning Description
|
R2h |
Rooms
| Level |
Type |
Length |
Width |
Dimensions |
|
Second Level |
Primary Bedroom |
|
|
11.83 Ft x 11.83 Ft |
|
Second Level |
Bedroom |
|
|
11.17 Ft x 10.50 Ft |
|
Second Level |
Bedroom |
|
|
12.17 Ft x 8.83 Ft |
|
Second Level |
4pc Bathroom |
|
|
.00 Ft x .00 Ft |
|
Basement |
Bedroom |
|
|
9.08 Ft x 14.50 Ft |
|
Basement |
Bedroom |
|
|
10.00 Ft x 8.75 Ft |
|
Basement |
3pc Bathroom |
|
|
.00 Ft x .00 Ft |
|
Main Level |
Kitchen |
|
|
16.08 Ft x 12.08 Ft |
|
Main Level |
Living Room |
|
|
15.75 Ft x 12.75 Ft |
|
Main Level |
Bedroom |
|
|
12.17 Ft x 8.83 Ft |
|
Main Level |
2pc Bathroom |
|
|
.00 Ft x .00 Ft |
https://www.realtor.ca/real-estate/28104935/309-aspen-avenue-jasper-jasper
















