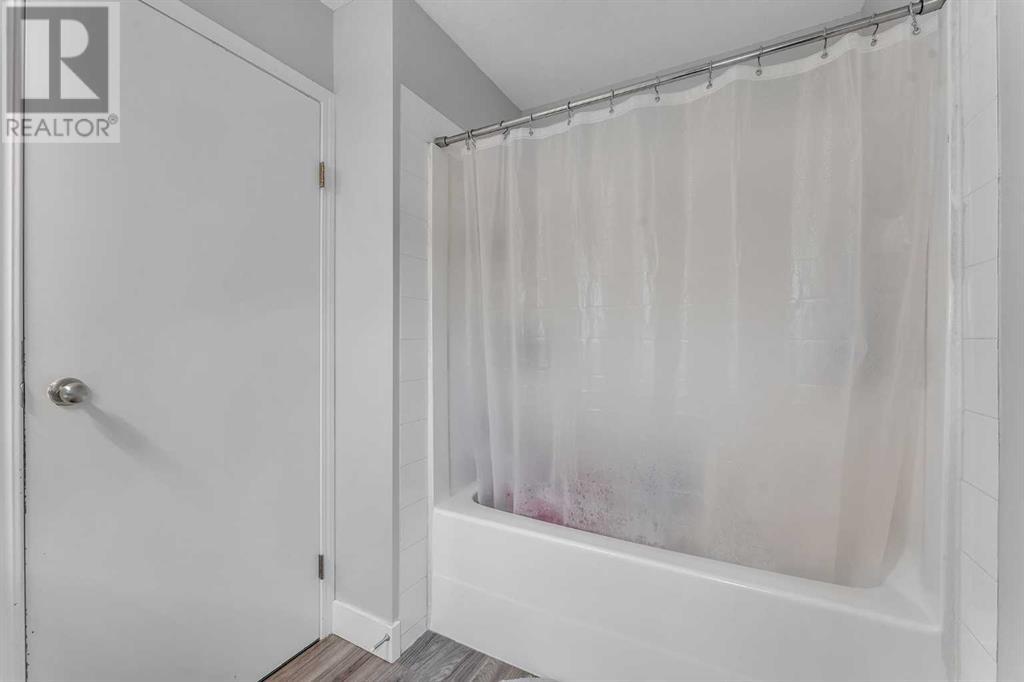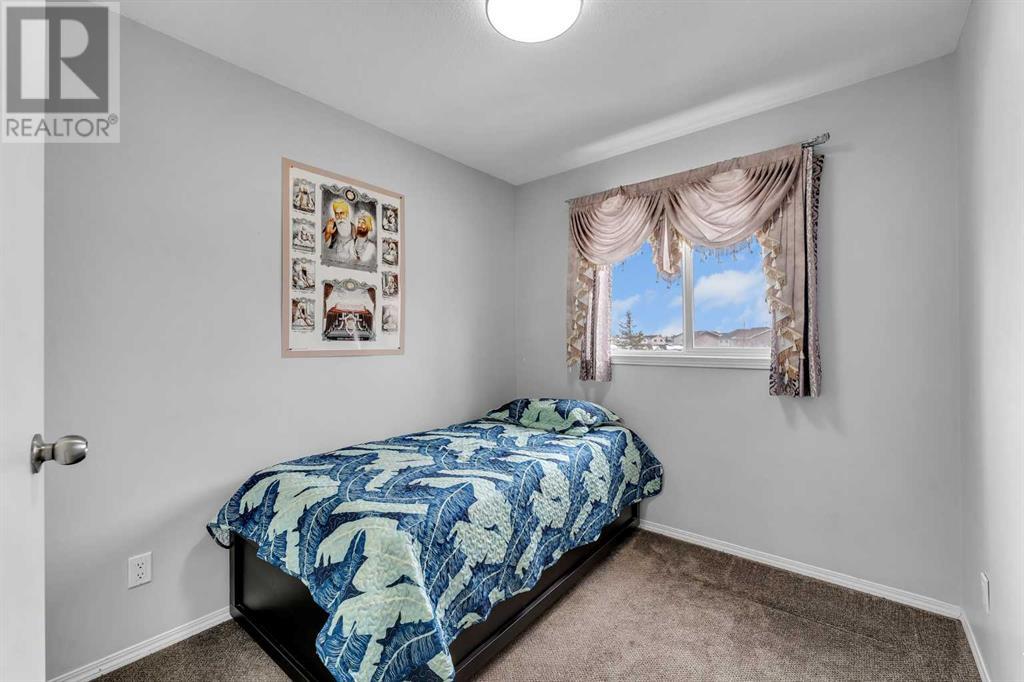4 Bedroom
3 Bathroom
1,112 ft2
None
Forced Air
Landscaped
$524,900
Welcome Home!This beautifully maintained residence, built in 1999 and recently renovated, is located in the prestigious community of Martindale NE. The home features four bedrooms (three upstairs and one in the finished basement) and 2.5 bathrooms.The upgraded kitchen is a standout, featuring elegant granite countertops, a dual sink, and an additional storage cabinet in the dining area. A stylish glass door helps contain cooking aromas, ensuring a fresh atmosphere throughout the home. The Home is further enhanced with modern lighting and upgraded carpets, creating a warm and inviting space.The fully finished basement includes a spacious living area, a full bedroom, and a complete bathroom, making it perfect for guests or family. The upstairs hosts three generously sized bedrooms, accompanied by a full bathroom.Natural light floods the home through numerous windows, enhancing the bright and airy feel. Step outside to enjoy the private, fully fenced backyard, which boasts a huge deck—ideal for entertaining or relaxing. The backyard also includes a convenient storage shed.Recent upgrades include a new hot water tank and furnace, both replaced in 2017. This home offers everything you need and is the best-priced option in Martindale NE.Conveniently located within walking distance of Saddletown Train Station, bus stops, Genesis Centre, and shopping centers, this residence provides easy access to all essential amenities.Don’t miss out on this opportunity—call now to schedule a viewing! (id:57810)
Property Details
|
MLS® Number
|
A2207765 |
|
Property Type
|
Single Family |
|
Neigbourhood
|
Martindale |
|
Community Name
|
Martindale |
|
Amenities Near By
|
Playground, Schools |
|
Features
|
Cul-de-sac, Back Lane, No Animal Home, No Smoking Home |
|
Parking Space Total
|
2 |
|
Plan
|
9910767 |
|
Structure
|
Deck |
Building
|
Bathroom Total
|
3 |
|
Bedrooms Above Ground
|
3 |
|
Bedrooms Below Ground
|
1 |
|
Bedrooms Total
|
4 |
|
Appliances
|
Refrigerator, Dishwasher, Stove, Microwave, Washer & Dryer |
|
Basement Development
|
Finished |
|
Basement Type
|
Full (finished) |
|
Constructed Date
|
1999 |
|
Construction Material
|
Wood Frame |
|
Construction Style Attachment
|
Detached |
|
Cooling Type
|
None |
|
Exterior Finish
|
Vinyl Siding |
|
Flooring Type
|
Carpeted, Laminate |
|
Foundation Type
|
Poured Concrete |
|
Half Bath Total
|
1 |
|
Heating Fuel
|
Natural Gas |
|
Heating Type
|
Forced Air |
|
Stories Total
|
2 |
|
Size Interior
|
1,112 Ft2 |
|
Total Finished Area
|
1112.38 Sqft |
|
Type
|
House |
Parking
Land
|
Acreage
|
No |
|
Fence Type
|
Fence |
|
Land Amenities
|
Playground, Schools |
|
Landscape Features
|
Landscaped |
|
Size Frontage
|
8.25 M |
|
Size Irregular
|
302.95 |
|
Size Total
|
302.95 M2|0-4,050 Sqft |
|
Size Total Text
|
302.95 M2|0-4,050 Sqft |
|
Zoning Description
|
R-cg |
Rooms
| Level |
Type |
Length |
Width |
Dimensions |
|
Second Level |
Primary Bedroom |
|
|
10.67 Ft x 12.08 Ft |
|
Second Level |
Bedroom |
|
|
8.67 Ft x 9.67 Ft |
|
Second Level |
Bedroom |
|
|
8.00 Ft x 9.67 Ft |
|
Second Level |
4pc Bathroom |
|
|
6.08 Ft x 8.58 Ft |
|
Basement |
Bedroom |
|
|
11.83 Ft x 11.50 Ft |
|
Basement |
Recreational, Games Room |
|
|
9.50 Ft x 17.08 Ft |
|
Basement |
3pc Bathroom |
|
|
4.92 Ft x 5.58 Ft |
|
Main Level |
Living Room |
|
|
13.00 Ft x 13.83 Ft |
|
Main Level |
Kitchen |
|
|
9.50 Ft x 10.33 Ft |
|
Main Level |
Dining Room |
|
|
7.58 Ft x 11.67 Ft |
|
Main Level |
2pc Bathroom |
|
|
5.67 Ft x 5.17 Ft |
https://www.realtor.ca/real-estate/28105926/12-martin-crossing-bay-ne-calgary-martindale
































